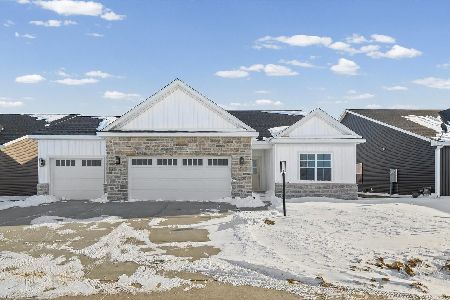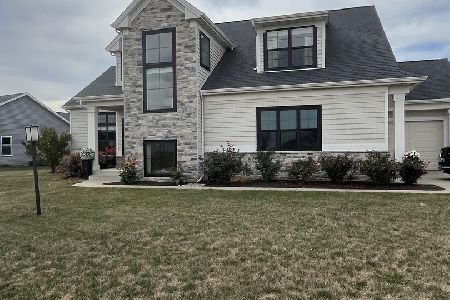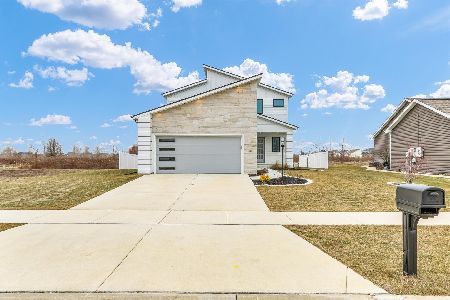309 Capitol Street, Savoy, Illinois 61874
$265,000
|
Sold
|
|
| Status: | Closed |
| Sqft: | 1,590 |
| Cost/Sqft: | $171 |
| Beds: | 3 |
| Baths: | 2 |
| Year Built: | 2015 |
| Property Taxes: | $5,400 |
| Days On Market: | 2843 |
| Lot Size: | 0,18 |
Description
Stunning custom built home by Ironwood. Very bright and open with a split bedroom floor plan. Kitchen, dining room, and foyer have beautiful engineered hardwood floors. Kitchen features high-end stainless steel appliances, granite counter tops and island which provides additional seating, gorgeous cherry wood cabinets with built in pantry. Gas fireplace with stone accents and mantle surround. Custom Shelving in Laundry Room/Mud Room. Master bedroom is delightful with a large master bath, completely tiled shower, double vanity sink, and a large walk-in closet. The split floor plan with 2 additional bedrooms is ideal for children and/or overnight guests. The unfinished (1590 sq ft) basement is ready to be finished if new buyer desires. Home features Pella Windows, Trane Furnace and A/C, oversized 2 car garage with service door. Professional installed radon system. This house is a MUST SEE! Don't wait too long!
Property Specifics
| Single Family | |
| — | |
| — | |
| 2015 | |
| Full | |
| — | |
| No | |
| 0.18 |
| Champaign | |
| — | |
| 150 / Annual | |
| Lake Rights | |
| Public | |
| Public Sewer | |
| 09927879 | |
| 032035307013 |
Nearby Schools
| NAME: | DISTRICT: | DISTANCE: | |
|---|---|---|---|
|
Grade School
Unit 4 School Of Choice Elementa |
4 | — | |
|
Middle School
Champaign Junior/middle Call Uni |
4 | Not in DB | |
|
High School
Central High School |
4 | Not in DB | |
Property History
| DATE: | EVENT: | PRICE: | SOURCE: |
|---|---|---|---|
| 13 Jul, 2018 | Sold | $265,000 | MRED MLS |
| 22 May, 2018 | Under contract | $272,500 | MRED MLS |
| 24 Apr, 2018 | Listed for sale | $272,500 | MRED MLS |
Room Specifics
Total Bedrooms: 3
Bedrooms Above Ground: 3
Bedrooms Below Ground: 0
Dimensions: —
Floor Type: Carpet
Dimensions: —
Floor Type: Carpet
Full Bathrooms: 2
Bathroom Amenities: Separate Shower,Double Sink
Bathroom in Basement: 0
Rooms: No additional rooms
Basement Description: Unfinished
Other Specifics
| 2 | |
| Concrete Perimeter | |
| Concrete | |
| Patio, Porch | |
| — | |
| 52X147X61X136 | |
| Pull Down Stair | |
| Full | |
| Vaulted/Cathedral Ceilings, Hardwood Floors, First Floor Bedroom, First Floor Laundry, First Floor Full Bath | |
| — | |
| Not in DB | |
| Sidewalks, Street Paved | |
| — | |
| — | |
| Gas Log |
Tax History
| Year | Property Taxes |
|---|---|
| 2018 | $5,400 |
Contact Agent
Nearby Similar Homes
Nearby Sold Comparables
Contact Agent
Listing Provided By
Berkshire Hathaway Snyder R.E.







