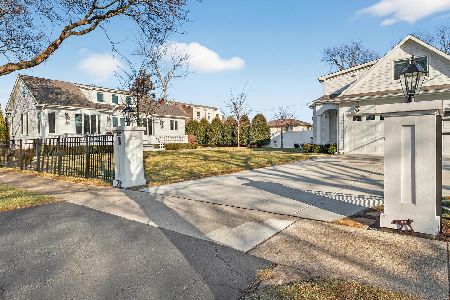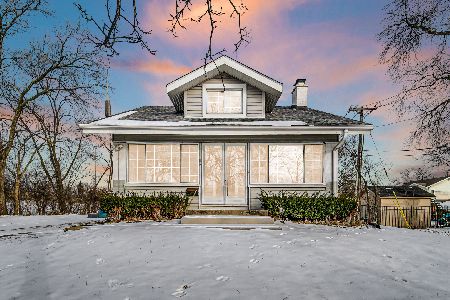305 Columbine Drive, Clarendon Hills, Illinois 60514
$620,000
|
Sold
|
|
| Status: | Closed |
| Sqft: | 2,616 |
| Cost/Sqft: | $243 |
| Beds: | 4 |
| Baths: | 4 |
| Year Built: | 1973 |
| Property Taxes: | $10,868 |
| Days On Market: | 2416 |
| Lot Size: | 0,35 |
Description
The traditional floor plan will bring you in the door but the urban, modern edge will cause you stay. Warm, rich hardwood floors greets you in the foyer and leads you throughout the first floor and up the stairs to the landing. At 28x21, this modern kitchen commands to be the epicenter for any gathering, big and small. Bosch appliances, beautiful granite counters, subway tile, a huge island and sitelines to the patio and 229 deep backyard are the backdrop for entertaining. Marble baths that you see in a magazine. An office on the first floor is compelling at this value point. The basement is brand new, has a game room and lounge and comes complete with a lux-bath with walk-in shower. This is it for you if you are looking for a "move in now" home.
Property Specifics
| Single Family | |
| — | |
| — | |
| 1973 | |
| Partial | |
| — | |
| No | |
| 0.35 |
| Du Page | |
| Stonegate | |
| 0 / Not Applicable | |
| None | |
| Lake Michigan | |
| Public Sewer | |
| 10425686 | |
| 0902303004 |
Nearby Schools
| NAME: | DISTRICT: | DISTANCE: | |
|---|---|---|---|
|
Grade School
Prospect Elementary School |
181 | — | |
|
Middle School
Clarendon Hills Middle School |
181 | Not in DB | |
|
High School
Hinsdale Central High School |
86 | Not in DB | |
Property History
| DATE: | EVENT: | PRICE: | SOURCE: |
|---|---|---|---|
| 9 Oct, 2014 | Sold | $575,000 | MRED MLS |
| 27 Aug, 2014 | Under contract | $584,900 | MRED MLS |
| 21 Aug, 2014 | Listed for sale | $584,900 | MRED MLS |
| 27 Aug, 2019 | Sold | $620,000 | MRED MLS |
| 28 Jul, 2019 | Under contract | $634,993 | MRED MLS |
| 24 Jun, 2019 | Listed for sale | $634,993 | MRED MLS |
| 29 Sep, 2021 | Sold | $685,000 | MRED MLS |
| 23 Aug, 2021 | Under contract | $729,000 | MRED MLS |
| 13 Aug, 2021 | Listed for sale | $729,000 | MRED MLS |
Room Specifics
Total Bedrooms: 4
Bedrooms Above Ground: 4
Bedrooms Below Ground: 0
Dimensions: —
Floor Type: Carpet
Dimensions: —
Floor Type: Carpet
Dimensions: —
Floor Type: Carpet
Full Bathrooms: 4
Bathroom Amenities: —
Bathroom in Basement: 1
Rooms: Office,Game Room,Recreation Room,Foyer
Basement Description: Finished,Crawl
Other Specifics
| 2 | |
| — | |
| — | |
| Stamped Concrete Patio | |
| Fenced Yard | |
| 67X230X68X228 | |
| — | |
| Full | |
| Hardwood Floors, First Floor Laundry | |
| Double Oven, Microwave, Dishwasher, Refrigerator, Freezer, Washer, Dryer, Disposal, Stainless Steel Appliance(s), Wine Refrigerator, Cooktop | |
| Not in DB | |
| — | |
| — | |
| — | |
| — |
Tax History
| Year | Property Taxes |
|---|---|
| 2014 | $9,258 |
| 2019 | $10,868 |
| 2021 | $12,144 |
Contact Agent
Nearby Similar Homes
Nearby Sold Comparables
Contact Agent
Listing Provided By
Compass











