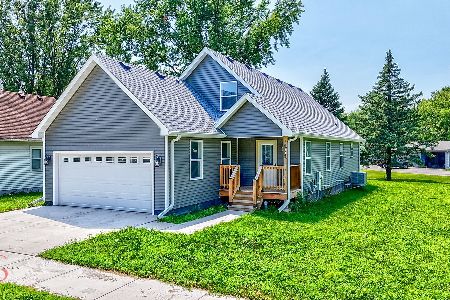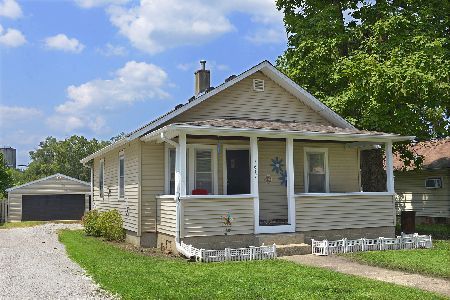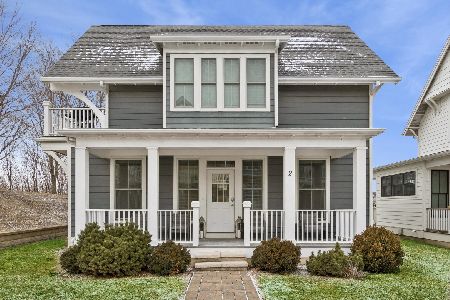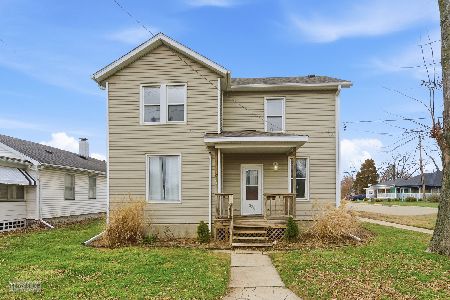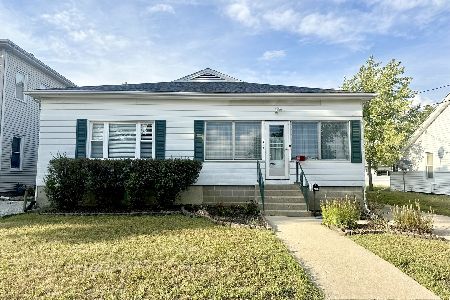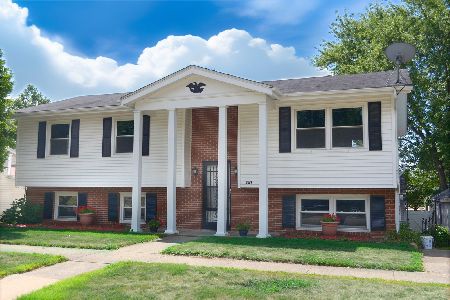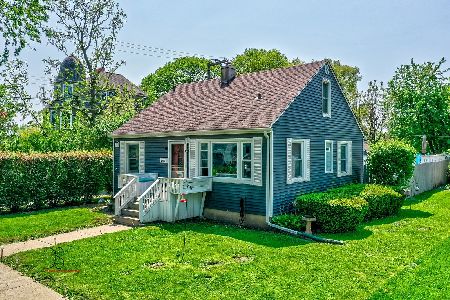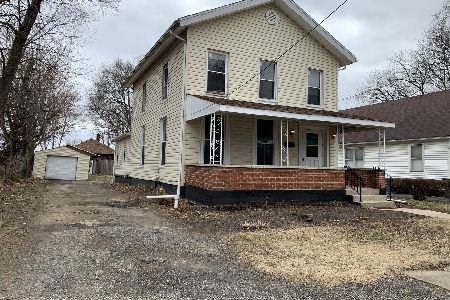305 Desoto Street, Ottawa, Illinois 61350
$125,000
|
Sold
|
|
| Status: | Closed |
| Sqft: | 2,172 |
| Cost/Sqft: | $58 |
| Beds: | 4 |
| Baths: | 3 |
| Year Built: | — |
| Property Taxes: | $3,923 |
| Days On Market: | 3531 |
| Lot Size: | 0,14 |
Description
THIS IS A STUNNING 4-5 BEDROOM, 2.5 BATH RANCH HOME! GREAT CONDITION! With 2,100+ square ft. ranch style home, set to amaze you with all that it has to offer. Inside you will find a nice open floor plan and ample storage space. With the living/dining combination, and an updated eat-in kitchen, nice hardwood flooring & laminate throughout the main level. Spacious bedrooms, all with decent closets.! This home has a finished walk-out basement with a large room you can use as a family room or bedroom, a/kitchenette, and full bath. Attached long 2.5 car garage with alley access in back. Also plenty of room for parking in back. Looking for a great home with lots of potential, you found it!
Property Specifics
| Single Family | |
| — | |
| — | |
| — | |
| — | |
| — | |
| No | |
| 0.14 |
| — | |
| — | |
| 0 / Not Applicable | |
| — | |
| — | |
| — | |
| 09234139 | |
| 2102416005 |
Nearby Schools
| NAME: | DISTRICT: | DISTANCE: | |
|---|---|---|---|
|
Grade School
Jefferson Elementary: K-4th Grad |
141 | — | |
|
Middle School
Shepherd Middle School |
141 | Not in DB | |
|
High School
Ottawa Township High School |
140 | Not in DB | |
|
Alternate Junior High School
Central Elementary: 5th And 6th |
— | Not in DB | |
Property History
| DATE: | EVENT: | PRICE: | SOURCE: |
|---|---|---|---|
| 28 Sep, 2015 | Under contract | $0 | MRED MLS |
| 17 Sep, 2015 | Listed for sale | $0 | MRED MLS |
| 17 Mar, 2017 | Sold | $125,000 | MRED MLS |
| 8 Jun, 2016 | Under contract | $125,000 | MRED MLS |
| 21 May, 2016 | Listed for sale | $125,000 | MRED MLS |
Room Specifics
Total Bedrooms: 4
Bedrooms Above Ground: 4
Bedrooms Below Ground: 0
Dimensions: —
Floor Type: —
Dimensions: —
Floor Type: —
Dimensions: —
Floor Type: —
Full Bathrooms: 3
Bathroom Amenities: —
Bathroom in Basement: 1
Rooms: —
Basement Description: Finished,Exterior Access
Other Specifics
| 2 | |
| — | |
| Off Alley | |
| — | |
| — | |
| 50 X 120 | |
| — | |
| — | |
| — | |
| — | |
| Not in DB | |
| — | |
| — | |
| — | |
| — |
Tax History
| Year | Property Taxes |
|---|---|
| 2017 | $3,923 |
Contact Agent
Nearby Similar Homes
Nearby Sold Comparables
Contact Agent
Listing Provided By
Starved Rock Realty

