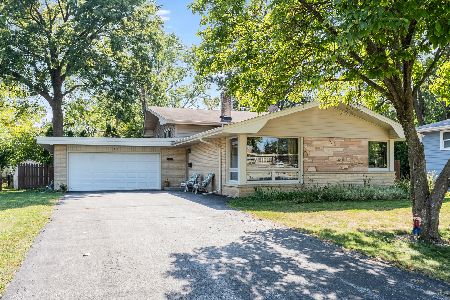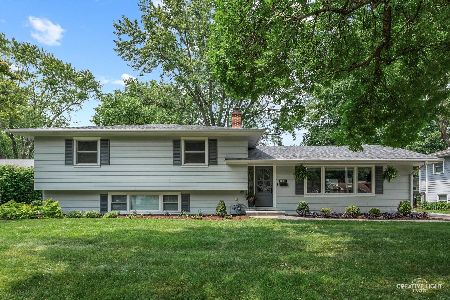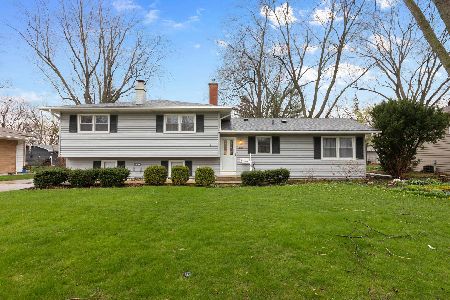305 Elmwood Drive, Naperville, Illinois 60540
$338,000
|
Sold
|
|
| Status: | Closed |
| Sqft: | 1,532 |
| Cost/Sqft: | $222 |
| Beds: | 4 |
| Baths: | 2 |
| Year Built: | 1960 |
| Property Taxes: | $6,202 |
| Days On Market: | 2913 |
| Lot Size: | 0,27 |
Description
You have found the one! The warm space is welcoming with hardwood floors throughout the first and second floor, updated kitchen with granite countertops, and refinished cabinets. Right off the kitchen is the dining room for entertaining and the space flows into the very spacious family room! Upstairs boasts four of the five bedrooms with two rooms showing the hardwood floors and the other two bedrooms' hardwood floors are just under the carpet. There is a large family bathroom with beautiful solid countertops, updated tile and heated floors. In the lower level there is a rec room great for games, gym equipment or a cozy den. There is a FIFTH bedroom on the lower level that is perfect for a guest space or an office and another full bathroom. In the backyard you will find a newer patio great for outdoor dining and relaxing while the large side yard is ideal for games and outdoor toys. West Highlands is close to schools, shopping, parks and more.
Property Specifics
| Single Family | |
| — | |
| Traditional | |
| 1960 | |
| Partial | |
| — | |
| No | |
| 0.27 |
| Du Page | |
| West Highlands | |
| 0 / Not Applicable | |
| None | |
| Public | |
| Public Sewer | |
| 09873452 | |
| 0725204027 |
Nearby Schools
| NAME: | DISTRICT: | DISTANCE: | |
|---|---|---|---|
|
Grade School
Elmwood Elementary School |
203 | — | |
|
Middle School
Lincoln Junior High School |
203 | Not in DB | |
|
High School
Naperville Central High School |
203 | Not in DB | |
Property History
| DATE: | EVENT: | PRICE: | SOURCE: |
|---|---|---|---|
| 25 Apr, 2018 | Sold | $338,000 | MRED MLS |
| 12 Mar, 2018 | Under contract | $339,500 | MRED MLS |
| 9 Mar, 2018 | Listed for sale | $339,500 | MRED MLS |
Room Specifics
Total Bedrooms: 5
Bedrooms Above Ground: 4
Bedrooms Below Ground: 1
Dimensions: —
Floor Type: Carpet
Dimensions: —
Floor Type: Hardwood
Dimensions: —
Floor Type: Hardwood
Dimensions: —
Floor Type: —
Full Bathrooms: 2
Bathroom Amenities: Double Sink
Bathroom in Basement: 1
Rooms: Bedroom 5,Recreation Room
Basement Description: Partially Finished,Crawl,Exterior Access
Other Specifics
| 2 | |
| Concrete Perimeter | |
| Concrete | |
| — | |
| Corner Lot | |
| 62X10X10X118X36X70X153 | |
| — | |
| None | |
| Hardwood Floors, Heated Floors | |
| Range, Microwave, Dishwasher, Refrigerator, Washer, Dryer, Disposal | |
| Not in DB | |
| — | |
| — | |
| — | |
| — |
Tax History
| Year | Property Taxes |
|---|---|
| 2018 | $6,202 |
Contact Agent
Nearby Similar Homes
Nearby Sold Comparables
Contact Agent
Listing Provided By
Baird & Warner










