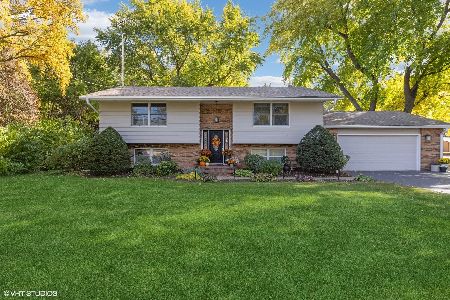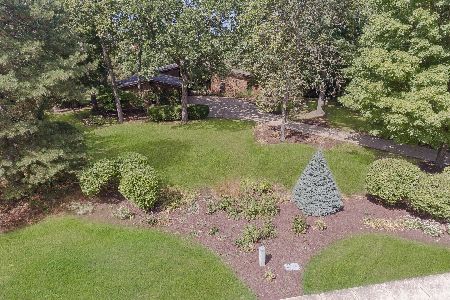305 Kendall Drive, Yorkville, Illinois 60560
$280,000
|
Sold
|
|
| Status: | Closed |
| Sqft: | 4,300 |
| Cost/Sqft: | $74 |
| Beds: | 4 |
| Baths: | 4 |
| Year Built: | 1978 |
| Property Taxes: | $8,146 |
| Days On Market: | 5081 |
| Lot Size: | 0,00 |
Description
Full brick ranch with walk out lower level..many updates include kitchen SS appl, roof,ceramic flooring,carpet ..Deck off Living rm to enjoy the views of towering trees and pond, screened porch from LL the same view!...also features, in-law arrangement in LL, as well as storage too. This sprawling ranch has many options with it's many features on both levels. A view from every room. LL stdy, den could be addt beds
Property Specifics
| Single Family | |
| — | |
| — | |
| 1978 | |
| Full,Walkout | |
| — | |
| No | |
| — |
| Kendall | |
| Countryside | |
| 0 / Not Applicable | |
| None | |
| Public | |
| Public Sewer | |
| 08012337 | |
| 0220453014 |
Property History
| DATE: | EVENT: | PRICE: | SOURCE: |
|---|---|---|---|
| 26 Sep, 2011 | Sold | $103,199 | MRED MLS |
| 26 Aug, 2011 | Under contract | $107,900 | MRED MLS |
| — | Last price change | $113,500 | MRED MLS |
| 3 Aug, 2011 | Listed for sale | $113,500 | MRED MLS |
| 11 Aug, 2012 | Sold | $280,000 | MRED MLS |
| 15 Apr, 2012 | Under contract | $319,900 | MRED MLS |
| 6 Mar, 2012 | Listed for sale | $319,900 | MRED MLS |
| 13 Aug, 2014 | Sold | $223,000 | MRED MLS |
| 10 Jul, 2014 | Under contract | $229,000 | MRED MLS |
| — | Last price change | $234,000 | MRED MLS |
| 21 Mar, 2014 | Listed for sale | $238,000 | MRED MLS |
| 31 Mar, 2020 | Sold | $229,900 | MRED MLS |
| 1 Mar, 2020 | Under contract | $229,900 | MRED MLS |
| 3 Jan, 2020 | Listed for sale | $229,900 | MRED MLS |
Room Specifics
Total Bedrooms: 4
Bedrooms Above Ground: 4
Bedrooms Below Ground: 0
Dimensions: —
Floor Type: Carpet
Dimensions: —
Floor Type: Carpet
Dimensions: —
Floor Type: Carpet
Full Bathrooms: 4
Bathroom Amenities: —
Bathroom in Basement: 1
Rooms: Kitchen,Den,Exercise Room,Foyer,Screened Porch,Study,Utility Room-Lower Level
Basement Description: Finished,Exterior Access
Other Specifics
| 2.5 | |
| Concrete Perimeter | |
| Concrete,Circular | |
| Deck, Patio, Storms/Screens | |
| Landscaped,Water View,Wooded | |
| 182X76X180X89 | |
| — | |
| Full | |
| Bar-Wet, First Floor Bedroom, In-Law Arrangement, First Floor Full Bath | |
| Double Oven, Microwave, Dishwasher, Refrigerator, Washer, Dryer, Disposal, Stainless Steel Appliance(s) | |
| Not in DB | |
| Sidewalks, Street Lights, Street Paved | |
| — | |
| — | |
| Wood Burning, Gas Log |
Tax History
| Year | Property Taxes |
|---|---|
| 2011 | $5,659 |
| 2012 | $8,146 |
| 2014 | $2,949 |
| 2020 | $7,269 |
Contact Agent
Nearby Sold Comparables
Contact Agent
Listing Provided By
Coldwell Banker The Real Estate Group





