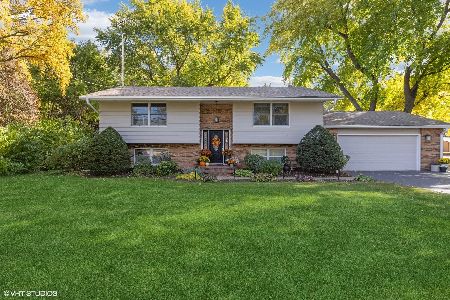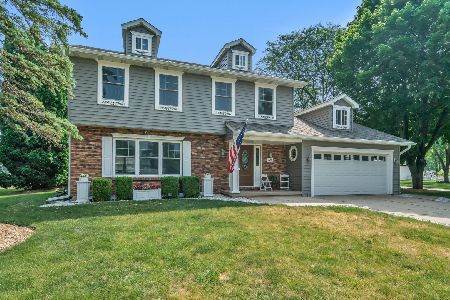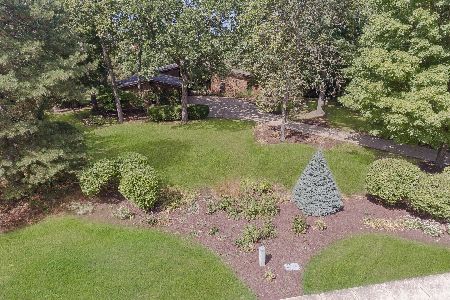308 Kendall Drive, Yorkville, Illinois 60560
$238,500
|
Sold
|
|
| Status: | Closed |
| Sqft: | 0 |
| Cost/Sqft: | — |
| Beds: | 3 |
| Baths: | 4 |
| Year Built: | 1975 |
| Property Taxes: | $5,575 |
| Days On Market: | 2900 |
| Lot Size: | 0,35 |
Description
This is YOUR Forever Home! QUALITY ALL BRICK RANCH located in the Heart of Yorkville on sought after West Kendall Drive in Countryside Subdivision. Step inside to a Spacious Great Room & Dining Room Combo featuring a Stone Fireplace. You'll Love the Custom Cabinetry, & Corian Counters in the Upgraded Kitchen. 3 Bedrooms, 3 Full Baths, & Laundry on Main Level. Family Room w/2nd Fireplace, & Bar in the Basement. There are so many Versatile Options in this home that cannot be overlooked! $2500 Closing Cost Credit & 1 Year HMS Home Warranty! So much Curb Appeal...Deep Setting, Oversized Garage, & Long Concrete Drive. The Backyard offers a Covered Patio, attached Shop/Outdoor Party Room, Mature Trees, Friendly Neighbors & a very Convenient Location. Consider Yorkville's Small Town Charm with Great Schools, Fox River Park, Forest Preserves, Themed Parks, Raging Waves Water Park, an abundance of Great Restaurants, Pubs, Festivals, & so much more! MAKE A MOVE to see this AWESOME Home Today!
Property Specifics
| Single Family | |
| — | |
| Ranch | |
| 1975 | |
| Partial | |
| — | |
| No | |
| 0.35 |
| Kendall | |
| Countryside | |
| 0 / Not Applicable | |
| None | |
| Public | |
| Public Sewer | |
| 09865655 | |
| 0220477033 |
Nearby Schools
| NAME: | DISTRICT: | DISTANCE: | |
|---|---|---|---|
|
Grade School
Yorkville Grade School |
115 | — | |
|
Middle School
Yorkville Middle School |
115 | Not in DB | |
|
Alternate Elementary School
Yorkville Intermediate School |
— | Not in DB | |
|
Alternate Junior High School
Yorkville High School |
— | Not in DB | |
Property History
| DATE: | EVENT: | PRICE: | SOURCE: |
|---|---|---|---|
| 30 Apr, 2018 | Sold | $238,500 | MRED MLS |
| 17 Mar, 2018 | Under contract | $238,500 | MRED MLS |
| — | Last price change | $249,900 | MRED MLS |
| 24 Feb, 2018 | Listed for sale | $249,900 | MRED MLS |
Room Specifics
Total Bedrooms: 3
Bedrooms Above Ground: 3
Bedrooms Below Ground: 0
Dimensions: —
Floor Type: Hardwood
Dimensions: —
Floor Type: Carpet
Full Bathrooms: 4
Bathroom Amenities: —
Bathroom in Basement: 1
Rooms: No additional rooms
Basement Description: Partially Finished
Other Specifics
| 2.5 | |
| Concrete Perimeter | |
| Concrete | |
| Patio | |
| Wooded | |
| 80X140 | |
| — | |
| Full | |
| Hardwood Floors, First Floor Bedroom, First Floor Laundry, First Floor Full Bath | |
| Range, Microwave, Dishwasher, Refrigerator, Washer, Dryer, Disposal | |
| Not in DB | |
| — | |
| — | |
| — | |
| Wood Burning, Gas Log |
Tax History
| Year | Property Taxes |
|---|---|
| 2018 | $5,575 |
Contact Agent
Nearby Sold Comparables
Contact Agent
Listing Provided By
Baird & Warner






