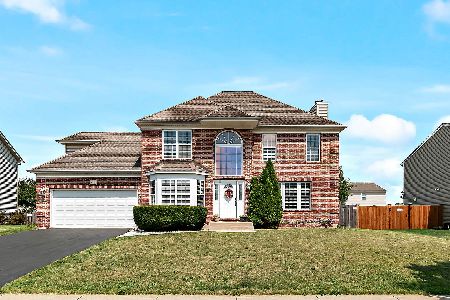936 Churchill Drive, Plano, Illinois 60545
$330,000
|
Sold
|
|
| Status: | Closed |
| Sqft: | 1,780 |
| Cost/Sqft: | $190 |
| Beds: | 2 |
| Baths: | 3 |
| Year Built: | 2019 |
| Property Taxes: | $7,289 |
| Days On Market: | 1560 |
| Lot Size: | 0,35 |
Description
Like the new construction feel, but don't like the new construction wait time? Wait no more! This ranch home is only two years young. Built by K Hovnanian in Churchill Farms in 2019, the owner has since professionally finished the basement, added a cedar fence, and deck. This three-bedroom, three-bathroom home features a glorious open floor plan. The kitchen is the heart of the home overlooking the spacious dining area and living area. The kitchen is outfitted with upgraded cabinets and crown molding, granite counters, stainless steel appliances, and grand center island. Upgraded engineered wood flooring welcomes you at the door and carries from the foyer into the kitchen and dining space. Two bedrooms, office, and laundry room are all on the main floor. The basement build-out includes an additional family room, recreation room, bedroom, full bathroom, and large storage area/work out area. The home sits on a large 1/3 acre corner lot of a cul-de-sac near the entrance of the subdivision. Come experience the best of everything: country feel, but in a community and close to town, newer built construction, fenced yard, finished basement... This really is the home that you have been waiting for.
Property Specifics
| Single Family | |
| — | |
| Ranch | |
| 2019 | |
| Partial | |
| EASTWOOD RANCH | |
| No | |
| 0.35 |
| Kendall | |
| Churchill Farms | |
| 220 / Annual | |
| None | |
| Public | |
| Public Sewer | |
| 11212489 | |
| 0123212002 |
Nearby Schools
| NAME: | DISTRICT: | DISTANCE: | |
|---|---|---|---|
|
Grade School
Emily G Johns Intermediate Schoo |
88 | — | |
|
Middle School
Plano Middle School |
88 | Not in DB | |
|
High School
Plano High School |
88 | Not in DB | |
Property History
| DATE: | EVENT: | PRICE: | SOURCE: |
|---|---|---|---|
| 26 Apr, 2019 | Sold | $244,000 | MRED MLS |
| 31 Mar, 2019 | Under contract | $239,990 | MRED MLS |
| — | Last price change | $244,990 | MRED MLS |
| 14 Dec, 2018 | Listed for sale | $255,531 | MRED MLS |
| 23 Nov, 2021 | Sold | $330,000 | MRED MLS |
| 10 Sep, 2021 | Under contract | $339,000 | MRED MLS |
| 8 Sep, 2021 | Listed for sale | $339,000 | MRED MLS |
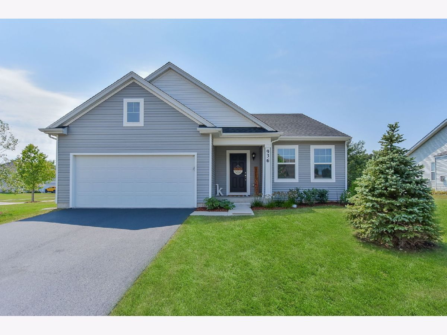
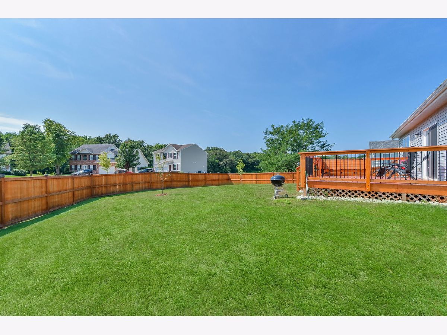
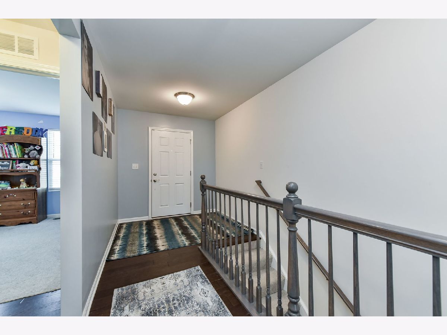
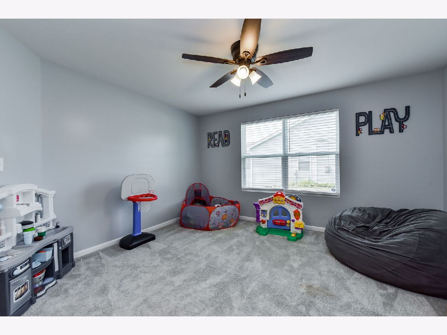
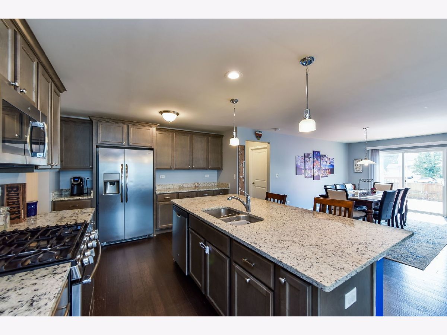
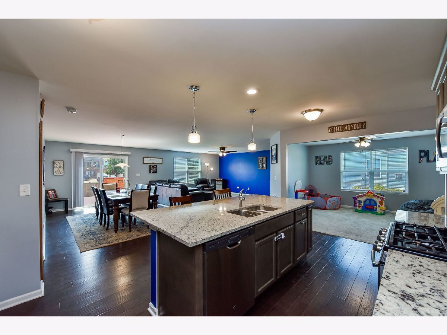
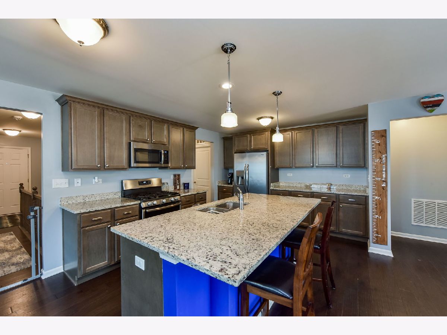
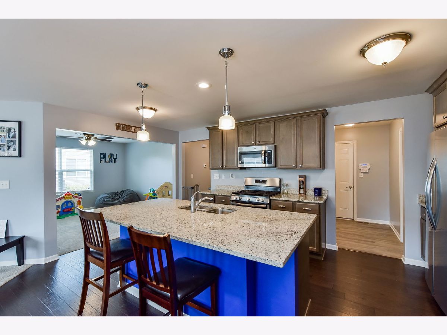
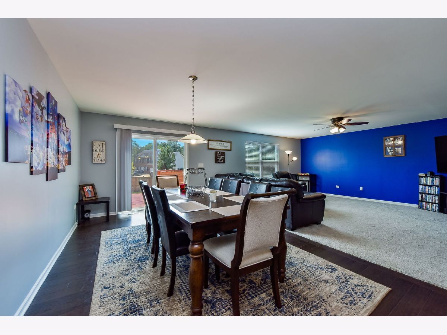
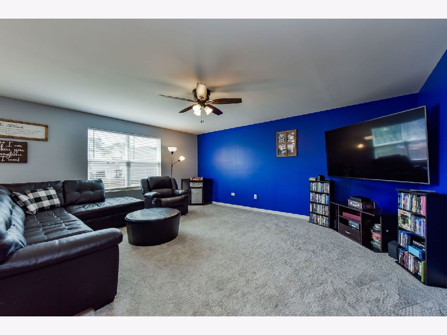
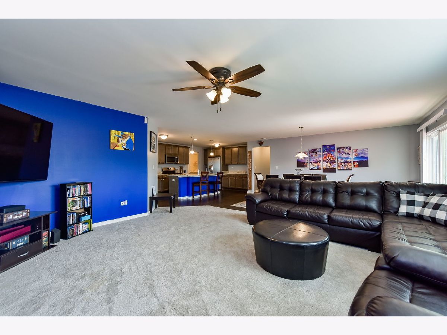
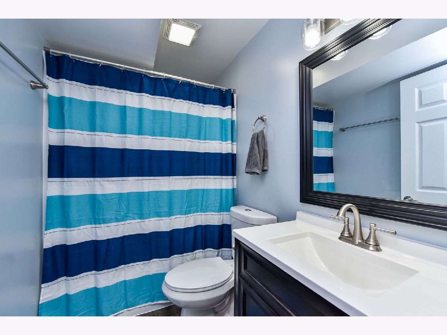
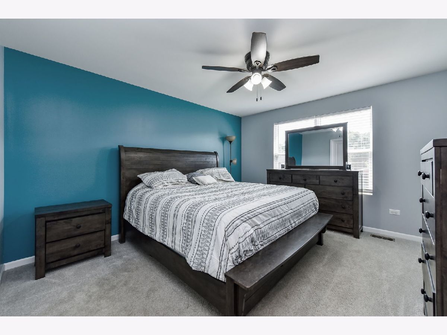
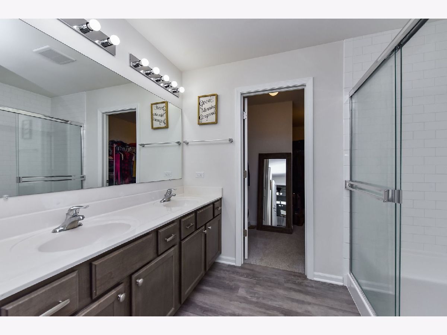
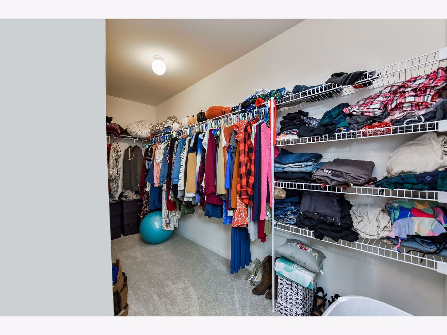
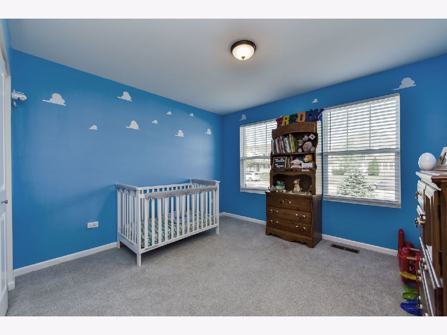
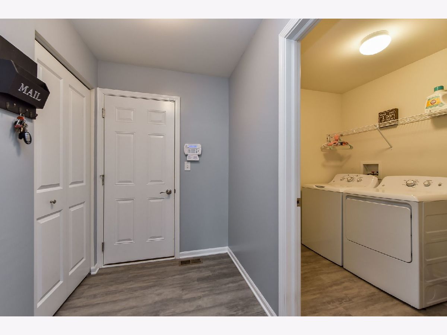
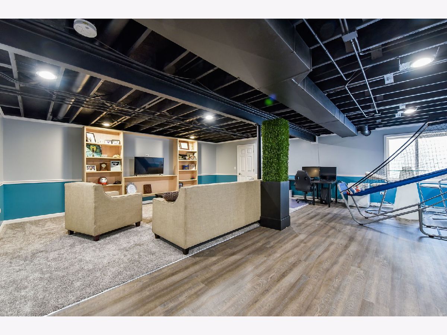
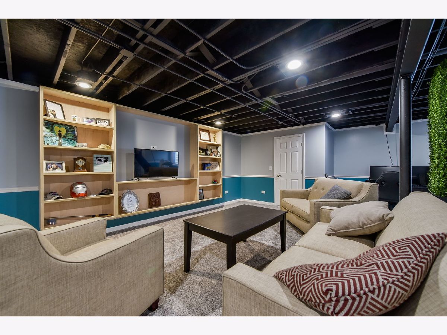
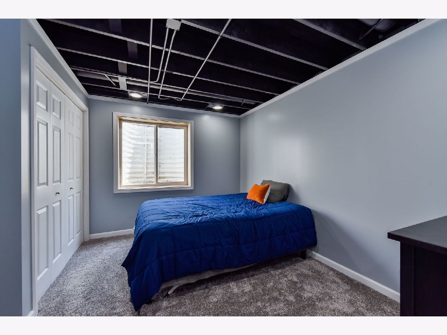
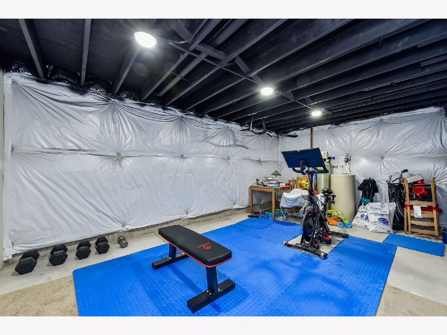
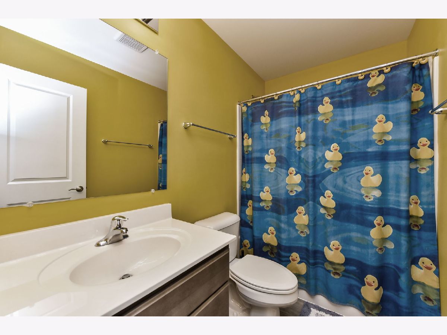
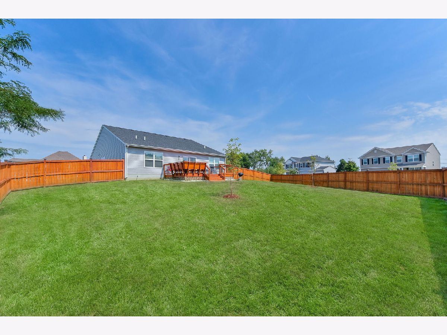
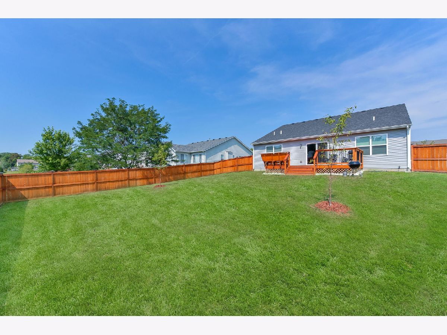
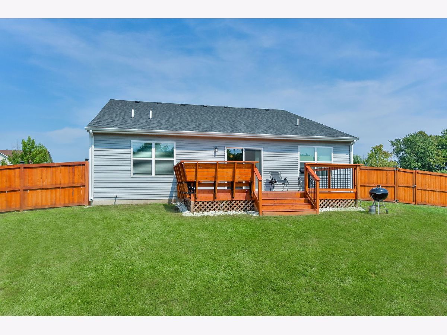
Room Specifics
Total Bedrooms: 3
Bedrooms Above Ground: 2
Bedrooms Below Ground: 1
Dimensions: —
Floor Type: Carpet
Dimensions: —
Floor Type: Carpet
Full Bathrooms: 3
Bathroom Amenities: Separate Shower,Double Sink
Bathroom in Basement: 1
Rooms: Office,Recreation Room,Storage
Basement Description: Finished
Other Specifics
| 2 | |
| Concrete Perimeter | |
| Asphalt | |
| Deck, Porch, Storms/Screens | |
| Corner Lot,Cul-De-Sac,Fenced Yard,Sidewalks,Streetlights,Wood Fence | |
| 128X108X58X64X150 | |
| — | |
| Full | |
| Wood Laminate Floors, First Floor Bedroom, First Floor Laundry, First Floor Full Bath, Built-in Features, Walk-In Closet(s) | |
| Range, Microwave, Dishwasher, Refrigerator, Disposal, Stainless Steel Appliance(s) | |
| Not in DB | |
| Park, Curbs, Sidewalks, Street Lights, Street Paved | |
| — | |
| — | |
| — |
Tax History
| Year | Property Taxes |
|---|---|
| 2021 | $7,289 |
Contact Agent
Nearby Similar Homes
Nearby Sold Comparables
Contact Agent
Listing Provided By
john greene, Realtor


