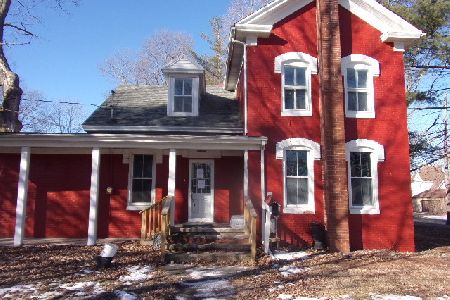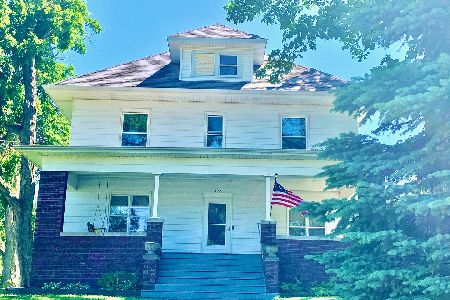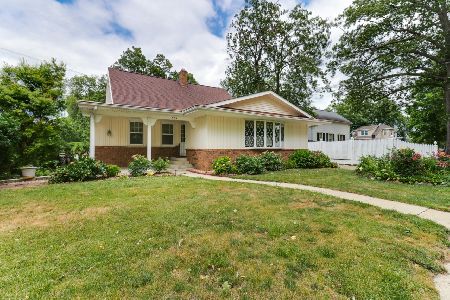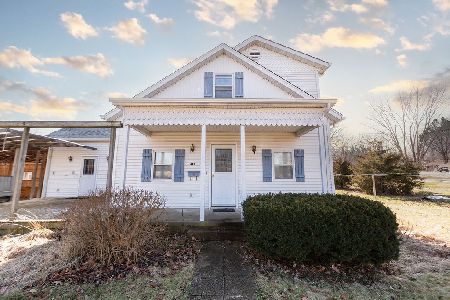305 Pearson Street, Eureka, Illinois 61530
$250,000
|
Sold
|
|
| Status: | Closed |
| Sqft: | 1,701 |
| Cost/Sqft: | $147 |
| Beds: | 2 |
| Baths: | 2 |
| Year Built: | 1974 |
| Property Taxes: | $3,723 |
| Days On Market: | 282 |
| Lot Size: | 0,00 |
Description
This lovely ranch home in Eureka features a brick front, beautiful flower beds, and raised gardens with raspberries, strawberries, blackberries, and rhubarb. The property includes a rebuilt wood deck, accessible from the dining area, as well as a small garden shed and a whole-house generator. The walkout basement is equipped with a second kitchen area, a workshop, a large recreation area with a wood-burning fireplace, and a 3rd bedroom, which does not have an egress window. The home also offers large closets and a Genaire stove/range. The wood siding was painted in 2019, and natural gas has been run to the house. This beautiful home is just waiting for you to call it yours!
Property Specifics
| Single Family | |
| — | |
| — | |
| 1974 | |
| — | |
| — | |
| No | |
| — |
| Woodford | |
| Not Applicable | |
| — / Not Applicable | |
| — | |
| — | |
| — | |
| 12351257 | |
| 1418102004 |
Nearby Schools
| NAME: | DISTRICT: | DISTANCE: | |
|---|---|---|---|
|
Grade School
Davenport Elementary |
140 | — | |
|
Middle School
Eureka Jr High |
140 | Not in DB | |
|
High School
Eureka High School |
140 | Not in DB | |
Property History
| DATE: | EVENT: | PRICE: | SOURCE: |
|---|---|---|---|
| 30 May, 2025 | Sold | $250,000 | MRED MLS |
| 1 May, 2025 | Under contract | $249,900 | MRED MLS |
| 29 Apr, 2025 | Listed for sale | $249,900 | MRED MLS |
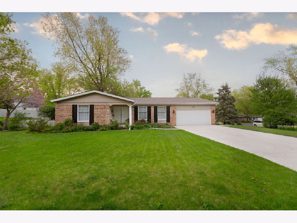
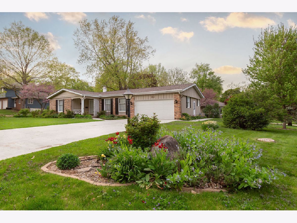
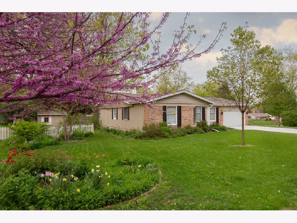
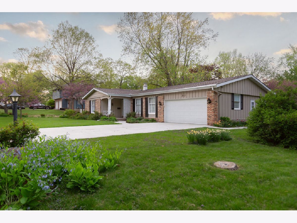
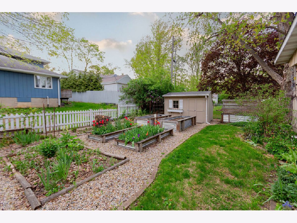
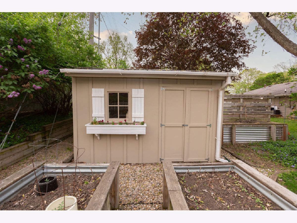
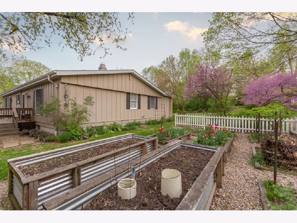
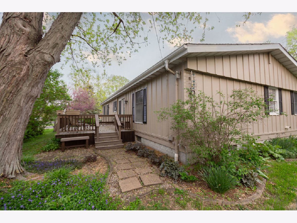
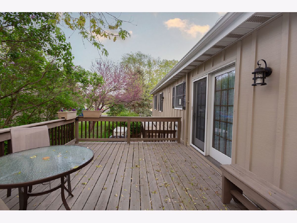
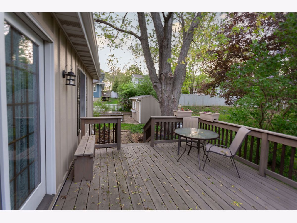
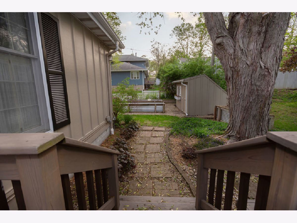
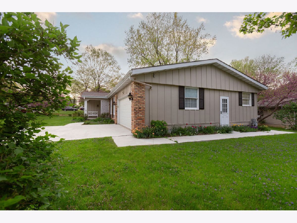
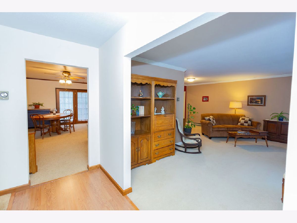
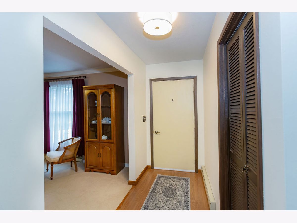
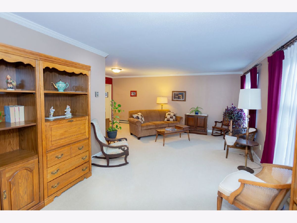
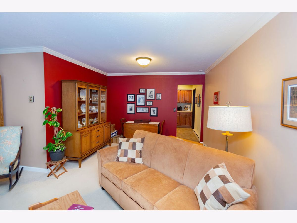
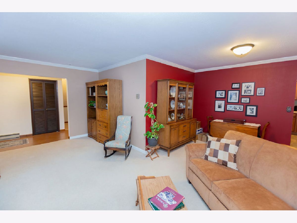
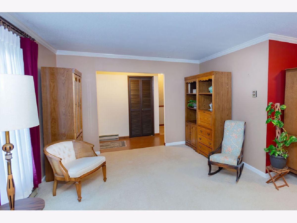
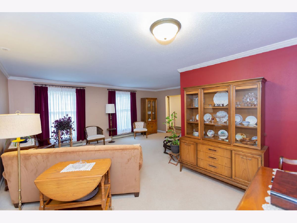
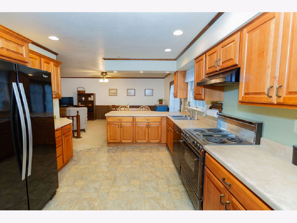
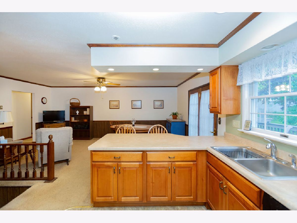
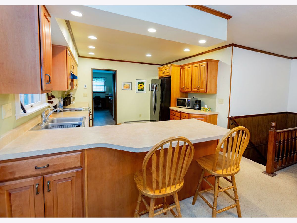
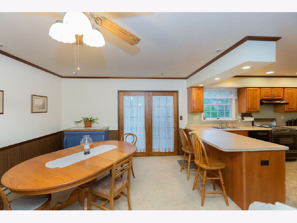
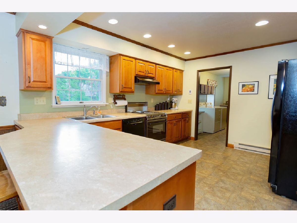
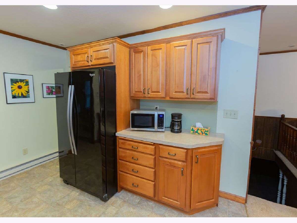
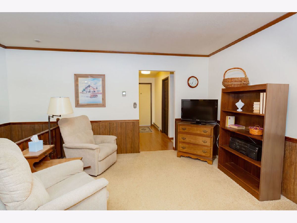
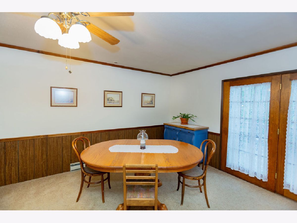
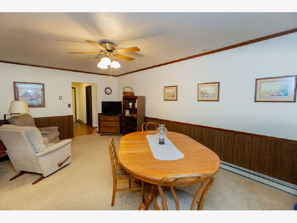
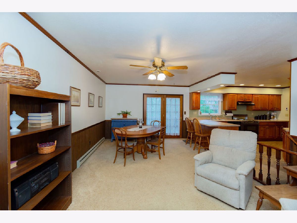
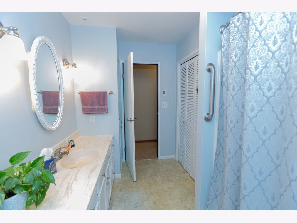
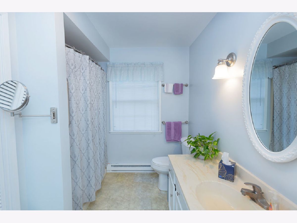
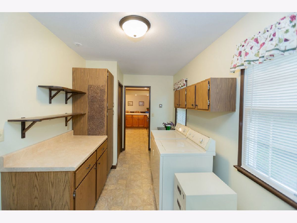
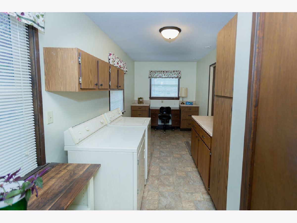
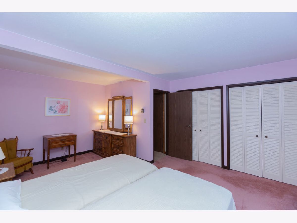
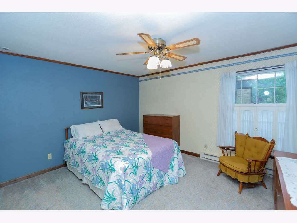
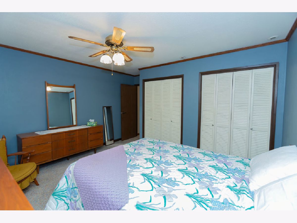
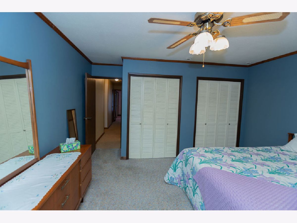
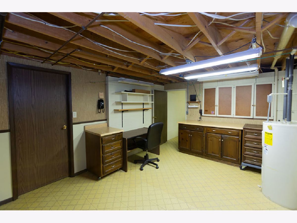
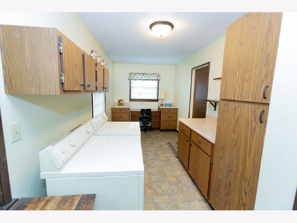
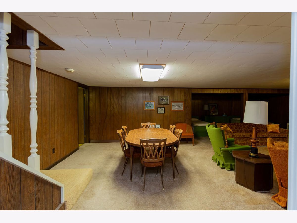
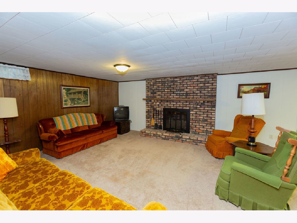
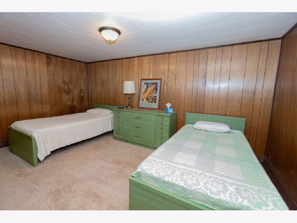
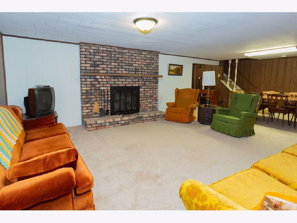
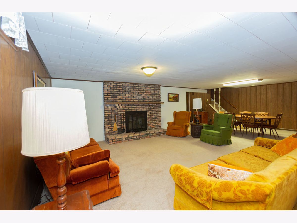
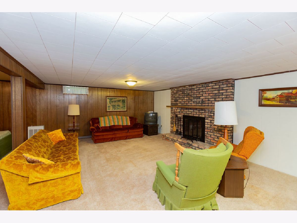
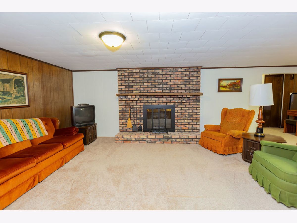
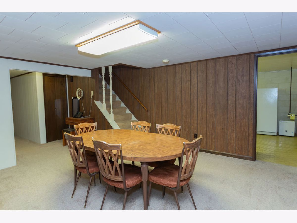
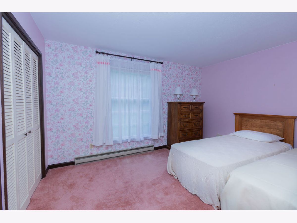
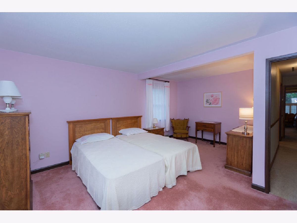
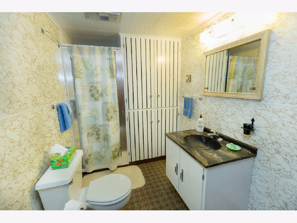
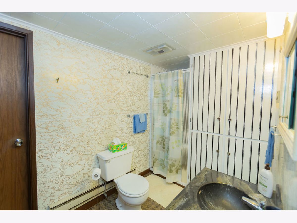
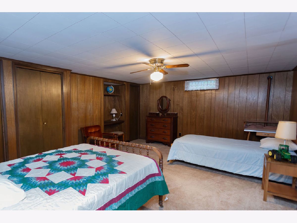
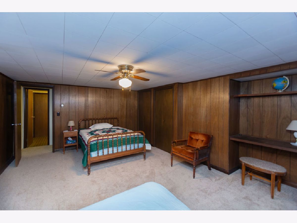
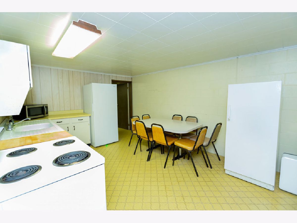
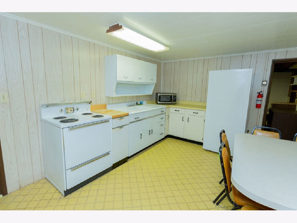
Room Specifics
Total Bedrooms: 3
Bedrooms Above Ground: 2
Bedrooms Below Ground: 1
Dimensions: —
Floor Type: —
Dimensions: —
Floor Type: —
Full Bathrooms: 2
Bathroom Amenities: —
Bathroom in Basement: 1
Rooms: —
Basement Description: —
Other Specifics
| 2 | |
| — | |
| — | |
| — | |
| — | |
| 100X 62X130X92 | |
| — | |
| — | |
| — | |
| — | |
| Not in DB | |
| — | |
| — | |
| — | |
| — |
Tax History
| Year | Property Taxes |
|---|---|
| 2025 | $3,723 |
Contact Agent
Nearby Similar Homes
Contact Agent
Listing Provided By
Jim Maloof Realty, Inc.

