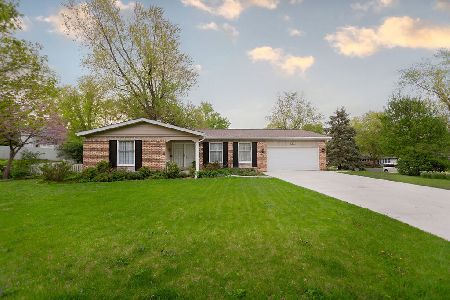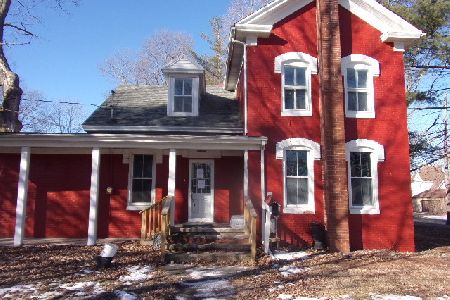416 Eureka Avenue, Eureka, Illinois 61530
$87,500
|
Sold
|
|
| Status: | Closed |
| Sqft: | 1,319 |
| Cost/Sqft: | $72 |
| Beds: | 3 |
| Baths: | 2 |
| Year Built: | 1923 |
| Property Taxes: | $2,186 |
| Days On Market: | 364 |
| Lot Size: | 0,00 |
Description
Situated in the heart of Eureka, this 1.5 story home boasts an expansive lot, a 2-car detached garage, and a 2-car carport. Three bedrooms, two full bathrooms, with primary bedroom on the main floor. The kitchen door opens onto a deck, perfect for outdoor gatherings. Additional amenities include main floor laundry and a cellar housing the furnace. The large backyard is a blank canvas for your dreams, whether it be a garden or a cozy fire pit. Conveniently located near schools, shopping, and dining, this home offers both tranquility and accessibility. Don't miss the opportunity to make this your own and enjoy a perfect blend of comfort and convenience. Sold AS IS
Property Specifics
| Single Family | |
| — | |
| — | |
| 1923 | |
| — | |
| — | |
| No | |
| — |
| Woodford | |
| Not Applicable | |
| — / Not Applicable | |
| — | |
| — | |
| — | |
| 12285199 | |
| 1407317004 |
Nearby Schools
| NAME: | DISTRICT: | DISTANCE: | |
|---|---|---|---|
|
Grade School
Davenport Elementary |
140 | — | |
|
Middle School
Eureka Jr High |
140 | Not in DB | |
|
High School
Eureka High School |
140 | Not in DB | |
Property History
| DATE: | EVENT: | PRICE: | SOURCE: |
|---|---|---|---|
| 3 May, 2025 | Sold | $87,500 | MRED MLS |
| 19 Apr, 2025 | Under contract | $94,900 | MRED MLS |
| — | Last price change | $99,900 | MRED MLS |
| 6 Feb, 2025 | Listed for sale | $114,900 | MRED MLS |
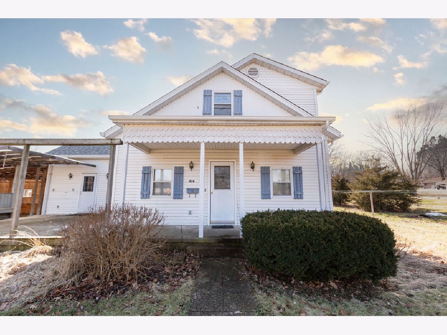
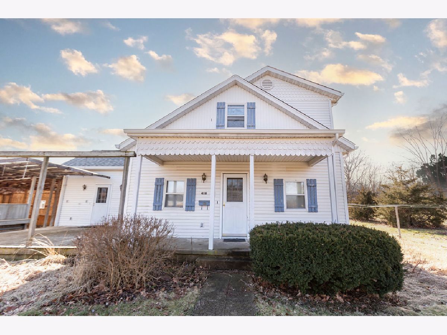
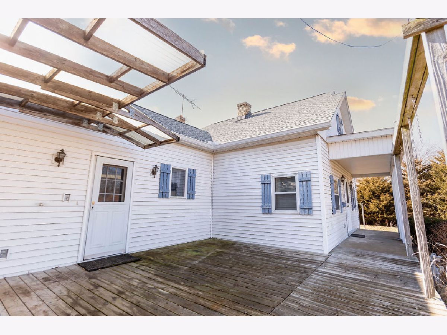
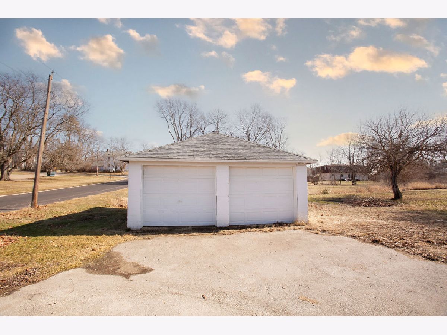
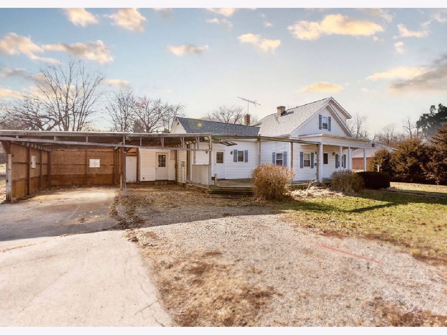
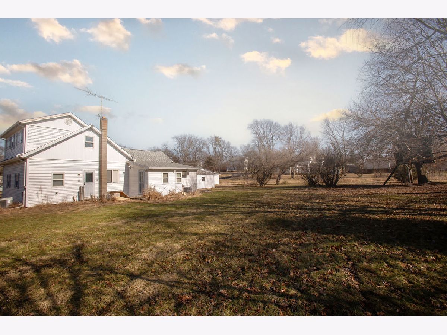
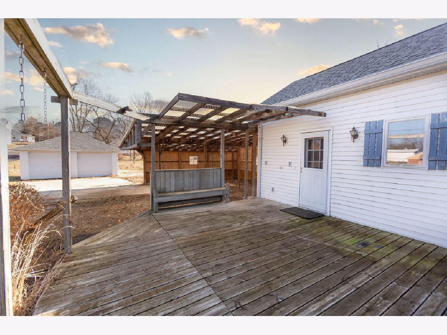
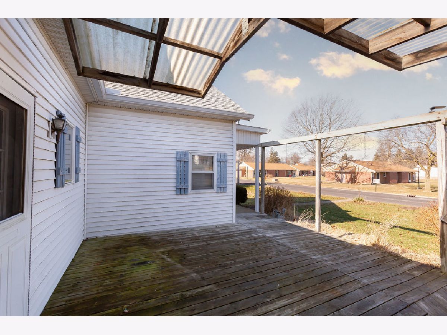
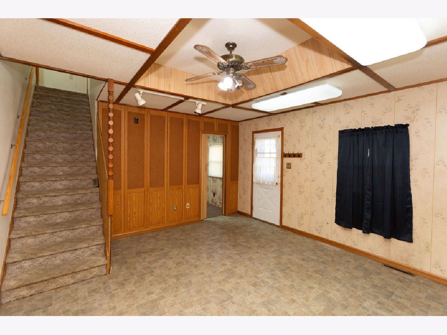
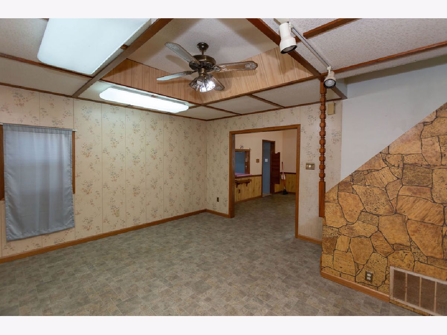
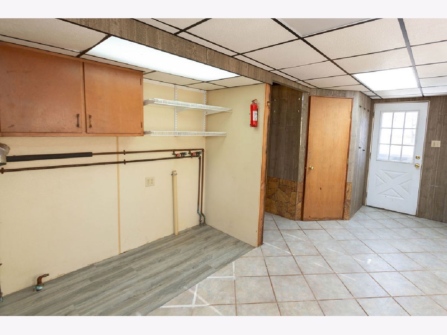
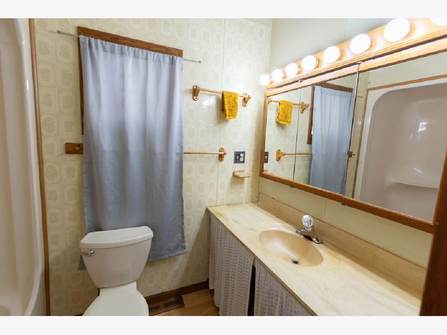
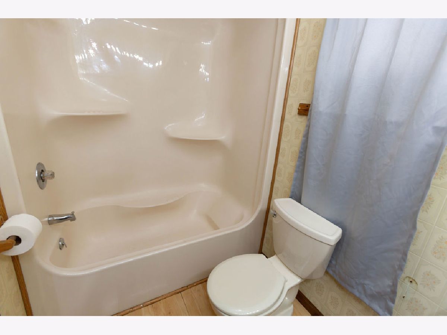
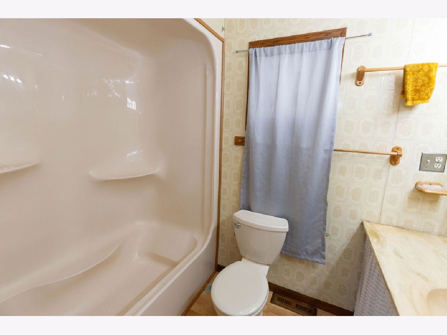
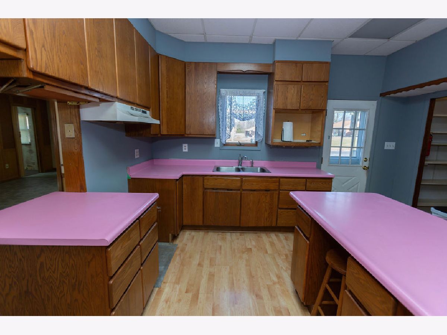
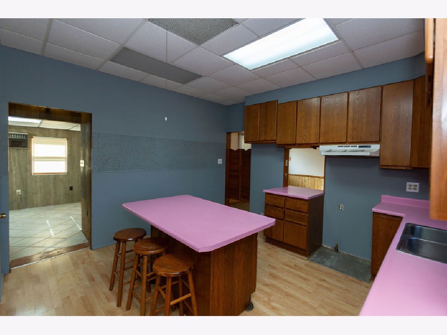
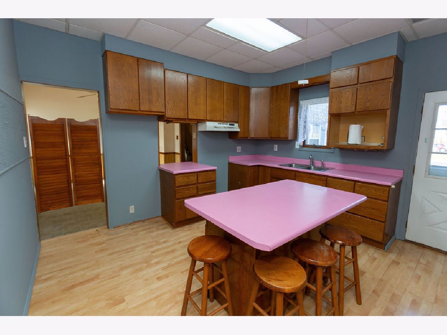
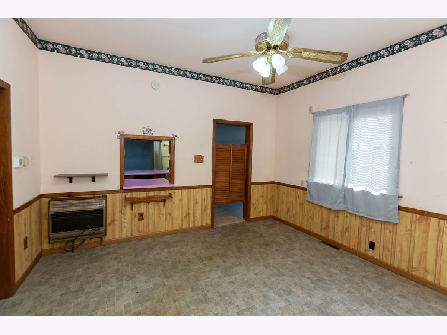
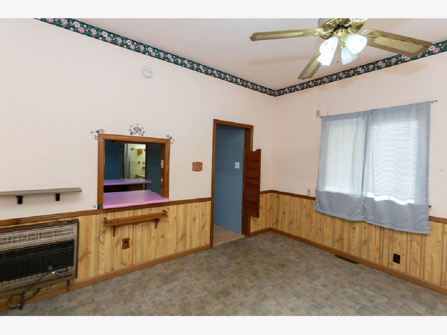
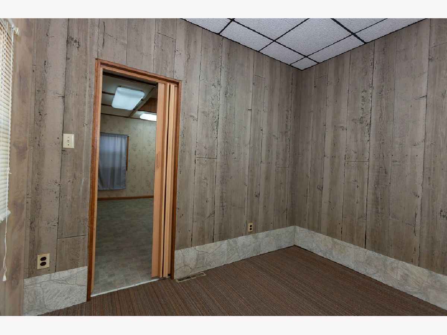
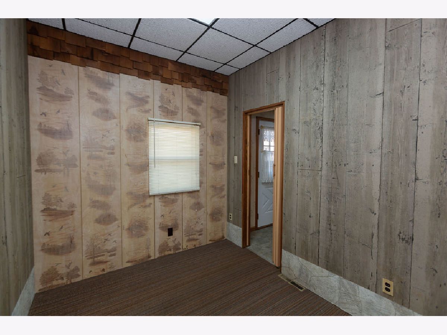
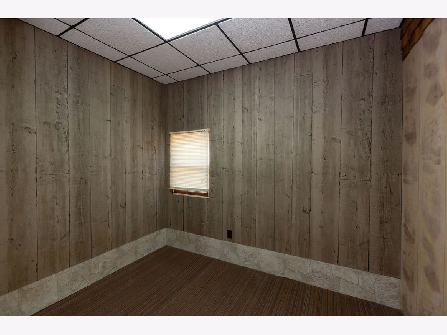
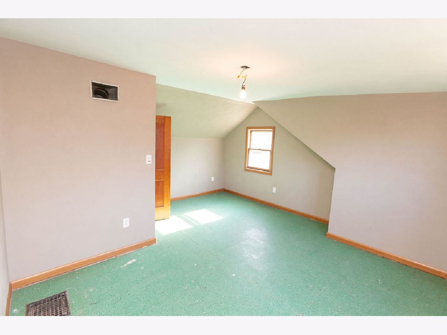
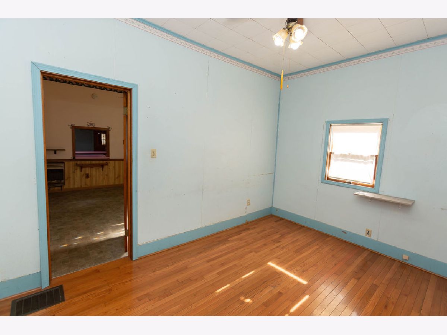
Room Specifics
Total Bedrooms: 3
Bedrooms Above Ground: 3
Bedrooms Below Ground: 0
Dimensions: —
Floor Type: —
Dimensions: —
Floor Type: —
Full Bathrooms: 2
Bathroom Amenities: —
Bathroom in Basement: 0
Rooms: —
Basement Description: —
Other Specifics
| 2 | |
| — | |
| — | |
| — | |
| — | |
| 191.2 X 130 | |
| — | |
| — | |
| — | |
| — | |
| Not in DB | |
| — | |
| — | |
| — | |
| — |
Tax History
| Year | Property Taxes |
|---|---|
| 2025 | $2,186 |
Contact Agent
Nearby Similar Homes
Contact Agent
Listing Provided By
Jim Maloof Realty, Inc.



