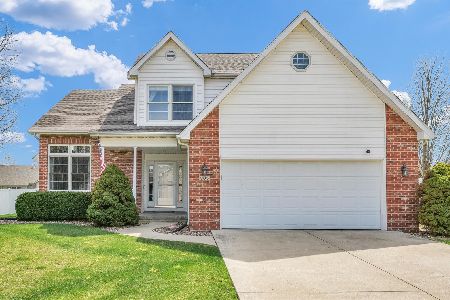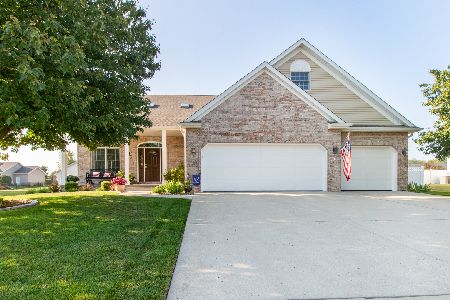305 Prairieview Drive, Hudson, Illinois 61748
$200,000
|
Sold
|
|
| Status: | Closed |
| Sqft: | 1,801 |
| Cost/Sqft: | $117 |
| Beds: | 5 |
| Baths: | 4 |
| Year Built: | 2004 |
| Property Taxes: | $5,175 |
| Days On Market: | 2968 |
| Lot Size: | 0,00 |
Description
Fantastic home in Hudson's Prairieview Subdivision! This 5 bedroom, 3.5 bath 2-story has so much to offer including a fenced yard & finished basement! Large eat-in kitchen w/ beautiful cabinetry & Quartz counters! Impressive family room w/ vaulted ceilings and a formal dining w/ french doors! Master features cathedral ceiling, en suite bath w/ double vanity, tub and separate shower & a DREAM WALK-IN CLOSET! Finished basement w/ family room, full bath & 5th bedroom. 1st floor laundry. A must see home that is move-in ready and priced to sell!
Property Specifics
| Single Family | |
| — | |
| Traditional | |
| 2004 | |
| Full | |
| — | |
| No | |
| — |
| Mc Lean | |
| Prairieview (hudson) | |
| — / Not Applicable | |
| — | |
| Public | |
| Septic-Private | |
| 10233588 | |
| 0728405003 |
Nearby Schools
| NAME: | DISTRICT: | DISTANCE: | |
|---|---|---|---|
|
Grade School
Hudson Elementary |
5 | — | |
|
Middle School
Kingsley Jr High |
5 | Not in DB | |
|
High School
Normal Community West High Schoo |
5 | Not in DB | |
Property History
| DATE: | EVENT: | PRICE: | SOURCE: |
|---|---|---|---|
| 12 Apr, 2013 | Sold | $215,500 | MRED MLS |
| 18 Jan, 2013 | Under contract | $229,900 | MRED MLS |
| 13 Oct, 2012 | Listed for sale | $229,900 | MRED MLS |
| 20 Apr, 2018 | Sold | $200,000 | MRED MLS |
| 16 Mar, 2018 | Under contract | $210,000 | MRED MLS |
| 1 Dec, 2017 | Listed for sale | $215,000 | MRED MLS |
| 3 Jun, 2022 | Sold | $277,000 | MRED MLS |
| 26 Mar, 2022 | Under contract | $250,000 | MRED MLS |
| 23 Mar, 2022 | Listed for sale | $250,000 | MRED MLS |
| 23 May, 2025 | Sold | $335,000 | MRED MLS |
| 20 Apr, 2025 | Under contract | $339,900 | MRED MLS |
| 17 Apr, 2025 | Listed for sale | $339,900 | MRED MLS |
Room Specifics
Total Bedrooms: 5
Bedrooms Above Ground: 5
Bedrooms Below Ground: 0
Dimensions: —
Floor Type: Carpet
Dimensions: —
Floor Type: Carpet
Dimensions: —
Floor Type: Carpet
Dimensions: —
Floor Type: —
Full Bathrooms: 4
Bathroom Amenities: Whirlpool
Bathroom in Basement: 1
Rooms: Other Room,Family Room,Foyer
Basement Description: Partially Finished
Other Specifics
| 2 | |
| — | |
| — | |
| Patio | |
| Fenced Yard,Landscaped | |
| 86 X 140 | |
| — | |
| Full | |
| Vaulted/Cathedral Ceilings, Built-in Features, Walk-In Closet(s) | |
| Dishwasher, Refrigerator, Range, Microwave | |
| Not in DB | |
| — | |
| — | |
| — | |
| Gas Log |
Tax History
| Year | Property Taxes |
|---|---|
| 2013 | $4,545 |
| 2018 | $5,175 |
| 2022 | $5,827 |
| 2025 | $6,176 |
Contact Agent
Nearby Similar Homes
Nearby Sold Comparables
Contact Agent
Listing Provided By
Berkshire Hathaway Snyder Real Estate






