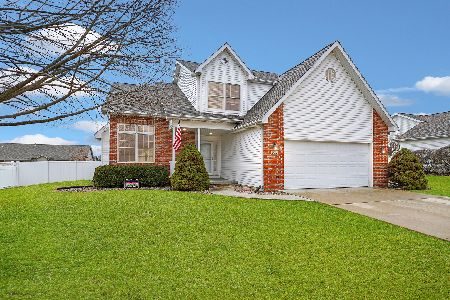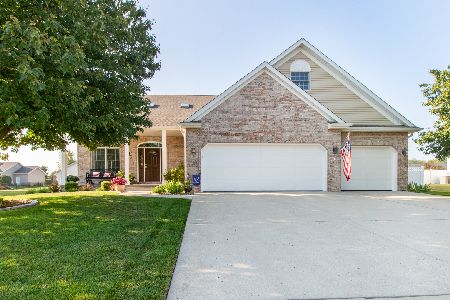305 Prairieview Drive, Hudson, Illinois 61748
$215,500
|
Sold
|
|
| Status: | Closed |
| Sqft: | 1,810 |
| Cost/Sqft: | $127 |
| Beds: | 5 |
| Baths: | 4 |
| Year Built: | 2004 |
| Property Taxes: | $4,545 |
| Days On Market: | 4845 |
| Lot Size: | 0,00 |
Description
Wonderful neighborhood only 5 minutes north of Normal. Many upgrades including expanded plan with larger master bath and master closet, new quartz counter tops ('12) with maple cabinets, built in book cases, custom cabinets in laundry room, finished basement with full bathroom and 5th bedroom. New paint inside. Shows very well. Unit 5 Schools.
Property Specifics
| Single Family | |
| — | |
| Traditional | |
| 2004 | |
| Full | |
| — | |
| No | |
| — |
| Mc Lean | |
| Hudson | |
| — / Not Applicable | |
| — | |
| Public | |
| Septic-Private | |
| 10241123 | |
| 180728405003 |
Nearby Schools
| NAME: | DISTRICT: | DISTANCE: | |
|---|---|---|---|
|
Grade School
Hudson Elementary |
5 | — | |
|
Middle School
Kingsley Jr High |
5 | Not in DB | |
|
High School
Normal Community West High Schoo |
5 | Not in DB | |
Property History
| DATE: | EVENT: | PRICE: | SOURCE: |
|---|---|---|---|
| 12 Apr, 2013 | Sold | $215,500 | MRED MLS |
| 18 Jan, 2013 | Under contract | $229,900 | MRED MLS |
| 13 Oct, 2012 | Listed for sale | $229,900 | MRED MLS |
| 20 Apr, 2018 | Sold | $200,000 | MRED MLS |
| 16 Mar, 2018 | Under contract | $210,000 | MRED MLS |
| 1 Dec, 2017 | Listed for sale | $215,000 | MRED MLS |
| 3 Jun, 2022 | Sold | $277,000 | MRED MLS |
| 26 Mar, 2022 | Under contract | $250,000 | MRED MLS |
| 23 Mar, 2022 | Listed for sale | $250,000 | MRED MLS |
| 23 May, 2025 | Sold | $335,000 | MRED MLS |
| 20 Apr, 2025 | Under contract | $339,900 | MRED MLS |
| 17 Apr, 2025 | Listed for sale | $339,900 | MRED MLS |
Room Specifics
Total Bedrooms: 5
Bedrooms Above Ground: 5
Bedrooms Below Ground: 0
Dimensions: —
Floor Type: Carpet
Dimensions: —
Floor Type: Carpet
Dimensions: —
Floor Type: Carpet
Dimensions: —
Floor Type: —
Full Bathrooms: 4
Bathroom Amenities: Whirlpool
Bathroom in Basement: 1
Rooms: Other Room,Family Room,Foyer
Basement Description: Finished
Other Specifics
| 2 | |
| — | |
| — | |
| Patio | |
| — | |
| 86X140 | |
| — | |
| Full | |
| Vaulted/Cathedral Ceilings, Walk-In Closet(s) | |
| Dishwasher, Range, Microwave | |
| Not in DB | |
| — | |
| — | |
| — | |
| Gas Log, Attached Fireplace Doors/Screen |
Tax History
| Year | Property Taxes |
|---|---|
| 2013 | $4,545 |
| 2018 | $5,175 |
| 2022 | $5,827 |
| 2025 | $6,176 |
Contact Agent
Nearby Similar Homes
Nearby Sold Comparables
Contact Agent
Listing Provided By
Crowne Realty






