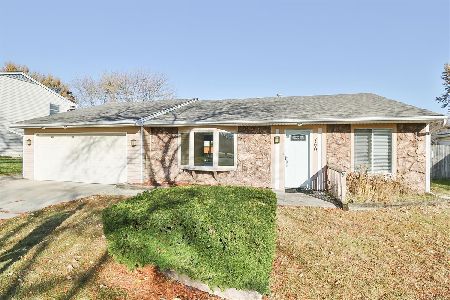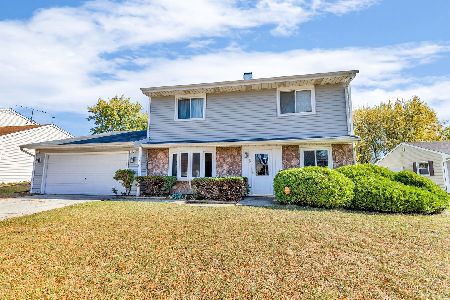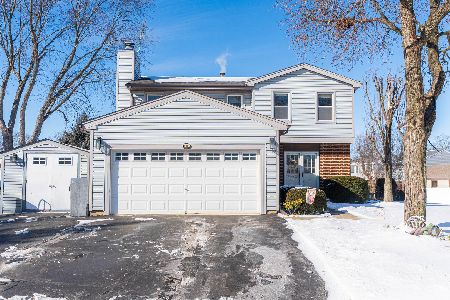305 Stonehurst Lane, Roselle, Illinois 60172
$313,500
|
Sold
|
|
| Status: | Closed |
| Sqft: | 1,859 |
| Cost/Sqft: | $175 |
| Beds: | 3 |
| Baths: | 3 |
| Year Built: | 1983 |
| Property Taxes: | $7,441 |
| Days On Market: | 2426 |
| Lot Size: | 0,22 |
Description
Beautiful home tucked away on quiet cul-de-sac features a front porch perfect for coffee in the morning; 3 generous BRs including the Master Suite with 2 walkin closets; 2.1 updated baths; Finished basement has plenty of storage; Updated eat in kitchen features Solid Oak Floors, SS Appliances, double oven, Corian countertops, pantry, and plenty of cabinet space. Large fenced in backyard and outdoor space with shaded concrete patio, ready for BBQ season and perfect for entertaining; Storage continues outside with a nice shed to store all your outdoor toys; Enjoy the nearby Clauss Recreational Center, walking paths and other outdoor amenities of the Clauss Farm Recreational Area, both within walking/biking distance. You're also a quick ride away to downtown Roselle area with it's Restaurants, Shops, Starbucks, Library and the beautiful Lynfred Winery. Updates include Siding (2018), Windows (2017), AC (2017), Hot Water Heater (2017), Roof (2009), Furnace 2009, the list goes on.
Property Specifics
| Single Family | |
| — | |
| — | |
| 1983 | |
| Full | |
| — | |
| No | |
| 0.22 |
| Du Page | |
| — | |
| 0 / Not Applicable | |
| None | |
| Lake Michigan,Public | |
| Public Sewer | |
| 10412078 | |
| 0204317012 |
Property History
| DATE: | EVENT: | PRICE: | SOURCE: |
|---|---|---|---|
| 28 Aug, 2019 | Sold | $313,500 | MRED MLS |
| 7 Jul, 2019 | Under contract | $324,900 | MRED MLS |
| 11 Jun, 2019 | Listed for sale | $324,900 | MRED MLS |
Room Specifics
Total Bedrooms: 3
Bedrooms Above Ground: 3
Bedrooms Below Ground: 0
Dimensions: —
Floor Type: —
Dimensions: —
Floor Type: —
Full Bathrooms: 3
Bathroom Amenities: —
Bathroom in Basement: 0
Rooms: Recreation Room
Basement Description: Finished
Other Specifics
| 2 | |
| — | |
| — | |
| — | |
| Cul-De-Sac | |
| 47X112X83X49X102 | |
| — | |
| Full | |
| Hardwood Floors, Wood Laminate Floors, Walk-In Closet(s) | |
| Range, Microwave, Dishwasher, Refrigerator, Freezer, Washer, Dryer, Stainless Steel Appliance(s) | |
| Not in DB | |
| — | |
| — | |
| — | |
| Wood Burning |
Tax History
| Year | Property Taxes |
|---|---|
| 2019 | $7,441 |
Contact Agent
Nearby Similar Homes
Nearby Sold Comparables
Contact Agent
Listing Provided By
GMC Realty LTD








