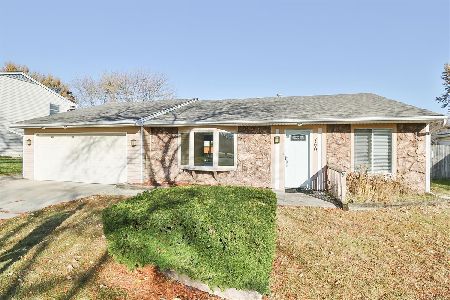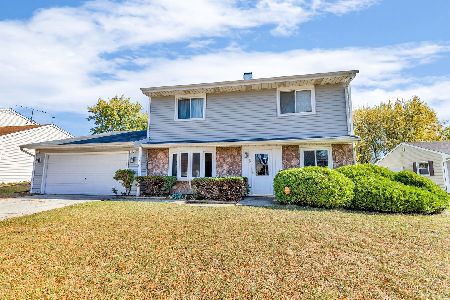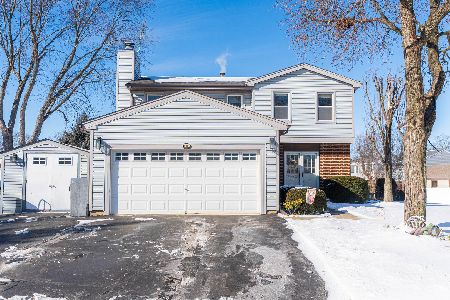304 Stonehurst Lane, Roselle, Illinois 60172
$369,000
|
Sold
|
|
| Status: | Closed |
| Sqft: | 2,264 |
| Cost/Sqft: | $165 |
| Beds: | 4 |
| Baths: | 4 |
| Year Built: | 1981 |
| Property Taxes: | $7,280 |
| Days On Market: | 3768 |
| Lot Size: | 0,34 |
Description
Lovely, expanded, 2-story located on a PREMIER lot in a quiet cul-de-sac!! Enjoy the outdoors on the beautiful paver patio with your above ground pool, hot tub and gazebo!! This home has been maintained and updated well by the current owners. Features 2 master bedrooms with baths. One is conveniently located on the 1st floor, the other on the 2nd floor. 1st floor master bedroom is perfect for an in-law arrangement or extended family. The bedroom/bath is wheelchair accessible. Beautiful, high-end, finishes of granite, stainless steel, ceramic, hardwood and bamboo used throughout. Gorgeous, updated, eat-in kitchen with solid cherry cabinets and double pantries!! Cozy family room with wood burning fireplace. More additional space for fun in the 1,172 sq ft finished basement with pool table & wet bar. There is even a convenient 2nd floor laundry chute that leads to the basement laundry! Low-E windows throughout with 3 bay window beauties!! 13MO HOME WARRANTY TO NEW BUYERS!!
Property Specifics
| Single Family | |
| — | |
| Colonial | |
| 1981 | |
| Full | |
| STATESMAN | |
| No | |
| 0.34 |
| Du Page | |
| Summerfield | |
| 0 / Not Applicable | |
| None | |
| Lake Michigan,Public | |
| Public Sewer | |
| 09059693 | |
| 0204317031 |
Nearby Schools
| NAME: | DISTRICT: | DISTANCE: | |
|---|---|---|---|
|
Grade School
Washington Elementary School |
20 | — | |
|
Middle School
Spring Wood Middle School |
20 | Not in DB | |
|
High School
Lake Park High School |
108 | Not in DB | |
Property History
| DATE: | EVENT: | PRICE: | SOURCE: |
|---|---|---|---|
| 4 Dec, 2015 | Sold | $369,000 | MRED MLS |
| 12 Oct, 2015 | Under contract | $372,595 | MRED MLS |
| 8 Oct, 2015 | Listed for sale | $372,595 | MRED MLS |
Room Specifics
Total Bedrooms: 4
Bedrooms Above Ground: 4
Bedrooms Below Ground: 0
Dimensions: —
Floor Type: Carpet
Dimensions: —
Floor Type: Carpet
Dimensions: —
Floor Type: Hardwood
Full Bathrooms: 4
Bathroom Amenities: Handicap Shower
Bathroom in Basement: 0
Rooms: Recreation Room
Basement Description: Finished
Other Specifics
| 2 | |
| — | |
| Asphalt | |
| Patio, Hot Tub, Gazebo, Brick Paver Patio, Above Ground Pool | |
| Cul-De-Sac,Fenced Yard | |
| 30X17X134X73X104X126 | |
| Pull Down Stair | |
| Full | |
| Vaulted/Cathedral Ceilings, Skylight(s), Hot Tub, First Floor Bedroom, In-Law Arrangement, First Floor Full Bath | |
| Range, Microwave, Dishwasher, Refrigerator, Washer, Dryer, Disposal, Stainless Steel Appliance(s) | |
| Not in DB | |
| Sidewalks, Street Lights, Street Paved | |
| — | |
| — | |
| Wood Burning |
Tax History
| Year | Property Taxes |
|---|---|
| 2015 | $7,280 |
Contact Agent
Nearby Similar Homes
Nearby Sold Comparables
Contact Agent
Listing Provided By
RE/MAX Central Inc.








