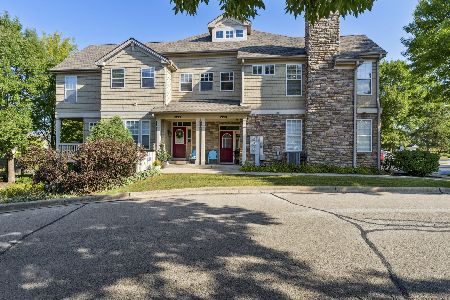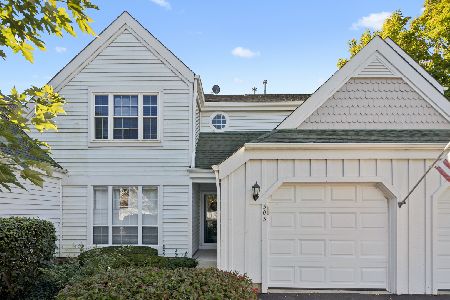305 Sundown Court, Wauconda, Illinois 60084
$320,000
|
Sold
|
|
| Status: | Closed |
| Sqft: | 1,874 |
| Cost/Sqft: | $186 |
| Beds: | 2 |
| Baths: | 4 |
| Year Built: | 2004 |
| Property Taxes: | $13,738 |
| Days On Market: | 2345 |
| Lot Size: | 0,00 |
Description
True resort-style living in this rarely available 3-story townhome with waterfront views in Sunset Ridge. This fabulous home features an easy flow floor plan with lovely finishes & a thoughtful design throughout. Impressive living room with gleaming hardwood floors & lovely fireplace. Elegant & functional kitchen has SS appliances, granite counters, pantry-closet & an eating area with access to balcony. Powder room is a plus! Wake up to one-of-a-kind beach views from your master bedroom with vaulted ceiling, sitting area, plenty of closet space & a master bath with dual sink & separate shower. Full, finished basement is perfect for the avid entertainer with family room, laundry room, full bath & access to deck. Enjoy spectacular lake views while relaxing on either your deck or balcony. Electronic awning is ideal for times when you want shade. This end-unit boasts terrific sunset views each & every day. Fun & friendly neighborhood with activities for you to enjoy! Hurry, make this home!
Property Specifics
| Condos/Townhomes | |
| 3 | |
| — | |
| 2004 | |
| Full,Walkout | |
| — | |
| Yes | |
| — |
| Lake | |
| Sunset Ridge | |
| 284 / Monthly | |
| Lawn Care,Snow Removal | |
| Public | |
| Public Sewer | |
| 10452412 | |
| 09253011900000 |
Nearby Schools
| NAME: | DISTRICT: | DISTANCE: | |
|---|---|---|---|
|
Grade School
Wauconda Elementary School |
118 | — | |
|
Middle School
Wauconda Middle School |
118 | Not in DB | |
|
High School
Wauconda Comm High School |
118 | Not in DB | |
Property History
| DATE: | EVENT: | PRICE: | SOURCE: |
|---|---|---|---|
| 23 Aug, 2019 | Sold | $320,000 | MRED MLS |
| 5 Aug, 2019 | Under contract | $349,000 | MRED MLS |
| 16 Jul, 2019 | Listed for sale | $349,000 | MRED MLS |
Room Specifics
Total Bedrooms: 2
Bedrooms Above Ground: 2
Bedrooms Below Ground: 0
Dimensions: —
Floor Type: Carpet
Full Bathrooms: 4
Bathroom Amenities: Separate Shower,Double Sink
Bathroom in Basement: 1
Rooms: Foyer
Basement Description: Finished
Other Specifics
| 2 | |
| Concrete Perimeter | |
| Asphalt | |
| Balcony, Deck, Storms/Screens | |
| Beach,Cul-De-Sac,Lake Front | |
| COMMON | |
| — | |
| Full | |
| Vaulted/Cathedral Ceilings, Hardwood Floors, Laundry Hook-Up in Unit, Storage, Built-in Features | |
| Range, Microwave, Dishwasher, Refrigerator, Washer, Dryer, Disposal, Stainless Steel Appliance(s), Wine Refrigerator | |
| Not in DB | |
| — | |
| — | |
| — | |
| — |
Tax History
| Year | Property Taxes |
|---|---|
| 2019 | $13,738 |
Contact Agent
Nearby Similar Homes
Nearby Sold Comparables
Contact Agent
Listing Provided By
Keller Williams Realty Partners, LLC







