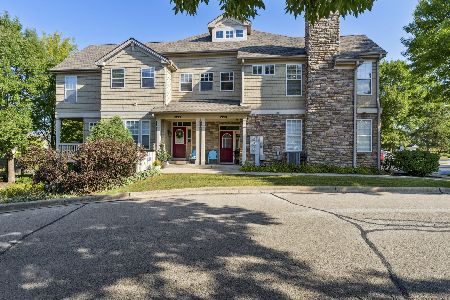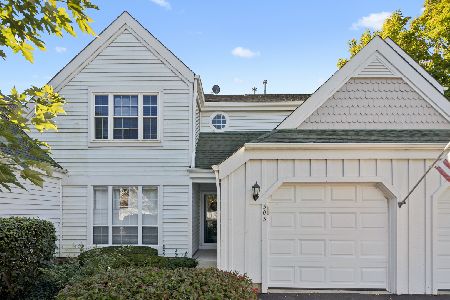305 Sundown Court, Wauconda, Illinois 60084
$390,000
|
Sold
|
|
| Status: | Closed |
| Sqft: | 2,581 |
| Cost/Sqft: | $164 |
| Beds: | 3 |
| Baths: | 4 |
| Year Built: | 2005 |
| Property Taxes: | $15,141 |
| Days On Market: | 2808 |
| Lot Size: | 0,00 |
Description
Words cannot describe this amazing unit in Sunset Ridge! This GORGEOUS west facing home boasts endless upgrades and luxuries breathtaking views! Once you're inside, you'll be impressed by the soaring 2 story Foyer, open layout, gleaming hardwood floors, designer paint palette, & much more! The Kitchen features granite + stainless appliances & is open to the Dining Rm/ Living Rm for ease of entertaining. Sliders in the Breakfast Rm provide magnificent views of your deck overlooking the glistening water! Imagine cozying by the fireplace on chilly winter nights, watching sunsets & snow fall on the lake- It's like being on vacation all year! Upstairs, you'll find the loft, full Bath, bright Bedrooms, & Master Suite, all w/spectacular views! The Master boasts a spa-like private bath & walk-in closet. The walkout level is an entertainer's dream w/endless space & storage plus a 2nd deck w/double sliders. Pristine neighborhood offers private beach & picnic area for ultimate summer fun! 10++
Property Specifics
| Condos/Townhomes | |
| 3 | |
| — | |
| 2005 | |
| Full,Walkout | |
| LAKEBREEZE | |
| Yes | |
| — |
| Lake | |
| Sunset Ridge | |
| 360 / Monthly | |
| Exterior Maintenance,Lawn Care,Snow Removal,Lake Rights | |
| Public | |
| Public Sewer | |
| 09912536 | |
| 09253011910000 |
Nearby Schools
| NAME: | DISTRICT: | DISTANCE: | |
|---|---|---|---|
|
High School
Wauconda Comm High School |
118 | Not in DB | |
Property History
| DATE: | EVENT: | PRICE: | SOURCE: |
|---|---|---|---|
| 14 Jul, 2018 | Sold | $390,000 | MRED MLS |
| 21 Jun, 2018 | Under contract | $424,000 | MRED MLS |
| — | Last price change | $429,000 | MRED MLS |
| 11 Apr, 2018 | Listed for sale | $439,500 | MRED MLS |
Room Specifics
Total Bedrooms: 3
Bedrooms Above Ground: 3
Bedrooms Below Ground: 0
Dimensions: —
Floor Type: Carpet
Dimensions: —
Floor Type: Carpet
Full Bathrooms: 4
Bathroom Amenities: Whirlpool,Separate Shower,Double Sink,Soaking Tub
Bathroom in Basement: 1
Rooms: Breakfast Room,Den,Deck,Game Room,Recreation Room,Storage,Terrace,Utility Room-1st Floor,Walk In Closet
Basement Description: Finished,Exterior Access
Other Specifics
| 2.5 | |
| Concrete Perimeter | |
| Asphalt | |
| Balcony, Deck | |
| Beach,Cul-De-Sac,Lake Front | |
| COMMON | |
| — | |
| Full | |
| Vaulted/Cathedral Ceilings, Hardwood Floors, First Floor Bedroom, First Floor Laundry, Laundry Hook-Up in Unit | |
| Range, Microwave, Dishwasher, Portable Dishwasher, Refrigerator, Washer, Dryer, Disposal | |
| Not in DB | |
| — | |
| — | |
| Boat Dock | |
| Attached Fireplace Doors/Screen, Gas Log, Gas Starter, Heatilator |
Tax History
| Year | Property Taxes |
|---|---|
| 2018 | $15,141 |
Contact Agent
Nearby Similar Homes
Nearby Sold Comparables
Contact Agent
Listing Provided By
RE/MAX Center






