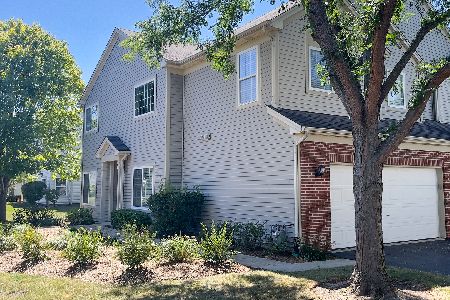305 Thornwood Way, South Elgin, Illinois 60177
$221,000
|
Sold
|
|
| Status: | Closed |
| Sqft: | 0 |
| Cost/Sqft: | — |
| Beds: | 3 |
| Baths: | 3 |
| Year Built: | 2001 |
| Property Taxes: | $4,385 |
| Days On Market: | 6827 |
| Lot Size: | 0,00 |
Description
Owner is interior designer. Shows like a model. Meticulously maintained. Sought after Glenshire end-unit. New in last 2 yrs.-carpet throughout and pergo type maple color flooring looks just like hardwood. Upgraded white cabinets with new granite top on center island. Large master with wic. Mba has separate shower and soaking tub. Custom lighting. 2nd floor laundry, 2 car garage.Pool clubhouse,walking trails,tennis ct
Property Specifics
| Condos/Townhomes | |
| — | |
| — | |
| 2001 | |
| — | |
| GLENSHIRE | |
| No | |
| — |
| Kane | |
| Thornwood | |
| 149 / — | |
| — | |
| — | |
| — | |
| 06560902 | |
| 0632329057 |
Property History
| DATE: | EVENT: | PRICE: | SOURCE: |
|---|---|---|---|
| 24 Aug, 2007 | Sold | $221,000 | MRED MLS |
| 22 Jul, 2007 | Under contract | $229,900 | MRED MLS |
| 21 Jun, 2007 | Listed for sale | $229,900 | MRED MLS |
| 10 Nov, 2011 | Sold | $137,500 | MRED MLS |
| 20 Jun, 2011 | Under contract | $140,000 | MRED MLS |
| — | Last price change | $150,000 | MRED MLS |
| 9 Mar, 2011 | Listed for sale | $150,000 | MRED MLS |
| 1 Sep, 2023 | Sold | $275,900 | MRED MLS |
| 4 Aug, 2023 | Under contract | $264,900 | MRED MLS |
| 1 Aug, 2023 | Listed for sale | $264,900 | MRED MLS |
Room Specifics
Total Bedrooms: 3
Bedrooms Above Ground: 3
Bedrooms Below Ground: 0
Dimensions: —
Floor Type: —
Dimensions: —
Floor Type: —
Full Bathrooms: 3
Bathroom Amenities: —
Bathroom in Basement: 0
Rooms: —
Basement Description: —
Other Specifics
| 2 | |
| — | |
| — | |
| — | |
| — | |
| COMMON | |
| — | |
| — | |
| — | |
| — | |
| Not in DB | |
| — | |
| — | |
| — | |
| — |
Tax History
| Year | Property Taxes |
|---|---|
| 2007 | $4,385 |
| 2011 | $4,284 |
| 2023 | $5,846 |
Contact Agent
Nearby Similar Homes
Nearby Sold Comparables
Contact Agent
Listing Provided By
Century 21 Elsner, Elburn




