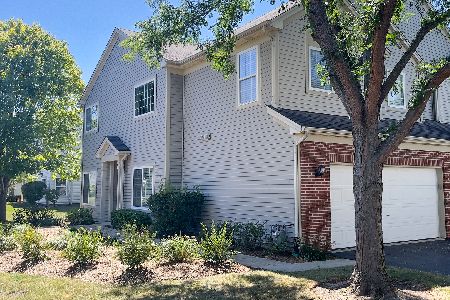305 Thornwood Way, South Elgin, Illinois 60177
$137,500
|
Sold
|
|
| Status: | Closed |
| Sqft: | 1,543 |
| Cost/Sqft: | $91 |
| Beds: | 3 |
| Baths: | 3 |
| Year Built: | 2000 |
| Property Taxes: | $4,284 |
| Days On Market: | 5470 |
| Lot Size: | 0,00 |
Description
Beautiful townhome in St Charles School District and Pool Community! Large End Unit with open floorplan. Kitchen has 42 inch white cabinetry, granite countertops and breakfast bar. 2 Story dining room has wall of windows and fresh neutral paint. 3 Large bedrooms upstairs and laundry room. Custom window treatments, neutral paint and hardwood flooring. Just too much to mention you will need to see how beautiful!
Property Specifics
| Condos/Townhomes | |
| — | |
| — | |
| 2000 | |
| None | |
| — | |
| No | |
| — |
| Kane | |
| Thornwood Grove | |
| 132 / Monthly | |
| Clubhouse,Pool | |
| Public | |
| Public Sewer | |
| 07749468 | |
| 0632329057 |
Nearby Schools
| NAME: | DISTRICT: | DISTANCE: | |
|---|---|---|---|
|
Grade School
Corron Elementary School |
303 | — | |
|
Middle School
Haines Middle School |
303 | Not in DB | |
|
High School
St Charles North High School |
303 | Not in DB | |
Property History
| DATE: | EVENT: | PRICE: | SOURCE: |
|---|---|---|---|
| 24 Aug, 2007 | Sold | $221,000 | MRED MLS |
| 22 Jul, 2007 | Under contract | $229,900 | MRED MLS |
| 21 Jun, 2007 | Listed for sale | $229,900 | MRED MLS |
| 10 Nov, 2011 | Sold | $137,500 | MRED MLS |
| 20 Jun, 2011 | Under contract | $140,000 | MRED MLS |
| — | Last price change | $150,000 | MRED MLS |
| 9 Mar, 2011 | Listed for sale | $150,000 | MRED MLS |
| 1 Sep, 2023 | Sold | $275,900 | MRED MLS |
| 4 Aug, 2023 | Under contract | $264,900 | MRED MLS |
| 1 Aug, 2023 | Listed for sale | $264,900 | MRED MLS |
Room Specifics
Total Bedrooms: 3
Bedrooms Above Ground: 3
Bedrooms Below Ground: 0
Dimensions: —
Floor Type: Carpet
Dimensions: —
Floor Type: Carpet
Full Bathrooms: 3
Bathroom Amenities: Separate Shower,Double Sink
Bathroom in Basement: 0
Rooms: Foyer,Utility Room-2nd Floor
Basement Description: Slab
Other Specifics
| 2 | |
| Concrete Perimeter | |
| Asphalt | |
| — | |
| Common Grounds | |
| COMMON | |
| — | |
| Full | |
| Vaulted/Cathedral Ceilings, Wood Laminate Floors | |
| Range, Microwave, Dishwasher, Refrigerator, Washer, Dryer, Disposal | |
| Not in DB | |
| — | |
| — | |
| Health Club, Pool | |
| — |
Tax History
| Year | Property Taxes |
|---|---|
| 2007 | $4,385 |
| 2011 | $4,284 |
| 2023 | $5,846 |
Contact Agent
Nearby Similar Homes
Nearby Sold Comparables
Contact Agent
Listing Provided By
Baird & Warner Fox Valley - Geneva




