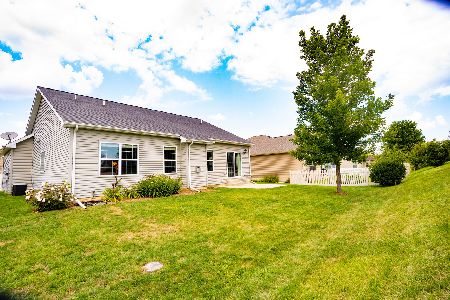305 Trefoil Street, Savoy, Illinois 61874
$289,900
|
Sold
|
|
| Status: | Closed |
| Sqft: | 1,580 |
| Cost/Sqft: | $183 |
| Beds: | 3 |
| Baths: | 3 |
| Year Built: | 2012 |
| Property Taxes: | $6,682 |
| Days On Market: | 1881 |
| Lot Size: | 0,14 |
Description
This Ethan floor plan offers more than 3,100 finished square feet! The main level is designed around a great room with open kitchen and dining area. This plan offers a rare covered back porch, accessed from the great room, which overlooks the extra-deep backyard. Hardwood floor runs from the foyer through the great room, kitchen, dining area, and front bedroom (most recently used as a home office). The great room offers cathedral ceiling, while the rest of the main floor has 9-foot ceilings. The finished lower level includes a finished family room, 4th bedroom, and 3rd full bath, along with hundreds of square feet of unfinished space, including built-in heavy-duty shelving. Other highlights include a fenced backyard and a new roof in 2020! See HD photo gallery and 3D virtual tour!
Property Specifics
| Single Family | |
| — | |
| Ranch | |
| 2012 | |
| Full | |
| — | |
| No | |
| 0.14 |
| Champaign | |
| — | |
| 100 / Annual | |
| Other | |
| Public | |
| Public Sewer | |
| 10941343 | |
| 032036439012 |
Nearby Schools
| NAME: | DISTRICT: | DISTANCE: | |
|---|---|---|---|
|
Grade School
Unit 4 Of Choice |
4 | — | |
|
Middle School
Unit 4 Of Choice |
4 | Not in DB | |
|
High School
Centennial High School |
4 | Not in DB | |
Property History
| DATE: | EVENT: | PRICE: | SOURCE: |
|---|---|---|---|
| 7 Dec, 2012 | Sold | $253,410 | MRED MLS |
| 7 Dec, 2012 | Under contract | $228,400 | MRED MLS |
| 7 Dec, 2012 | Listed for sale | $0 | MRED MLS |
| 5 Jan, 2021 | Sold | $289,900 | MRED MLS |
| 27 Nov, 2020 | Under contract | $289,900 | MRED MLS |
| 25 Nov, 2020 | Listed for sale | $289,900 | MRED MLS |
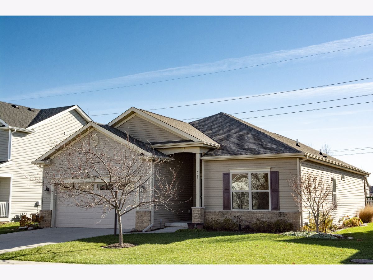
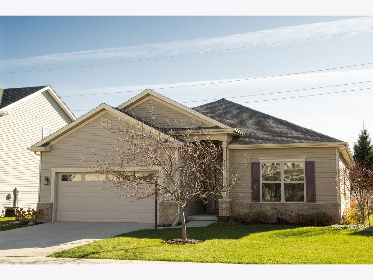
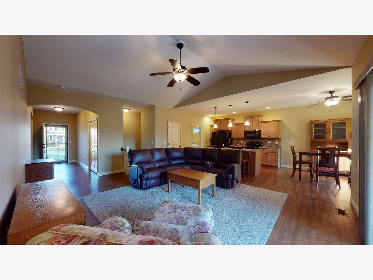
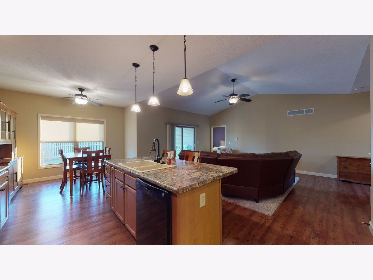
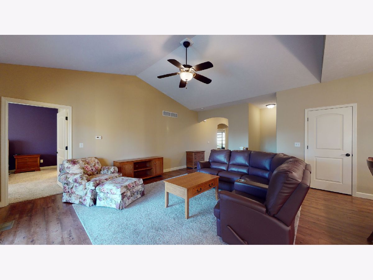
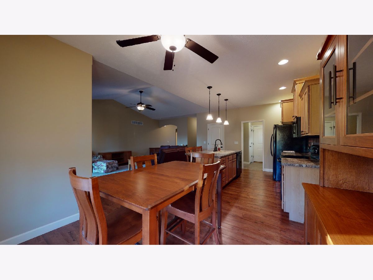
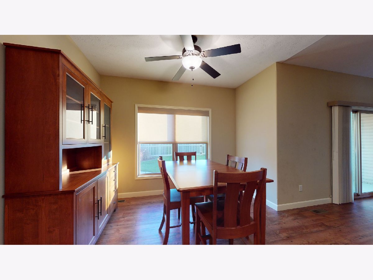
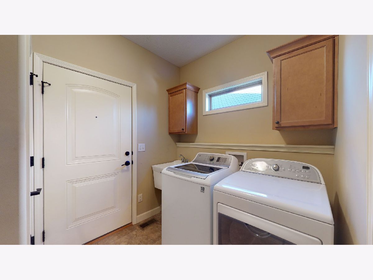
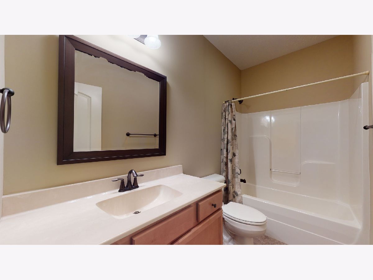
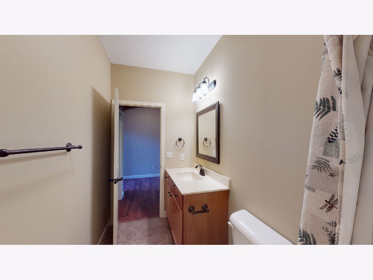
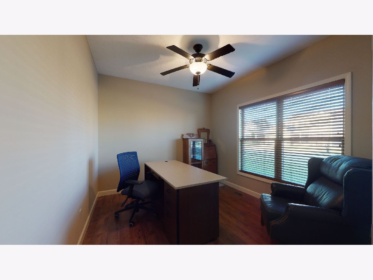
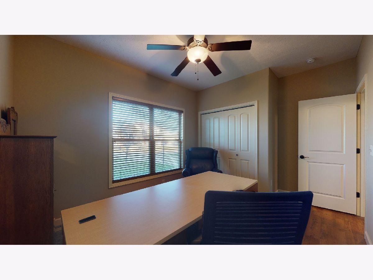
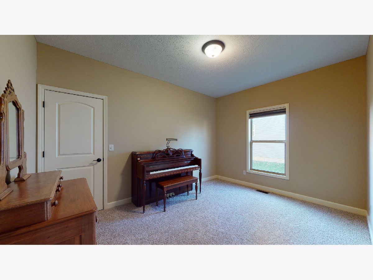
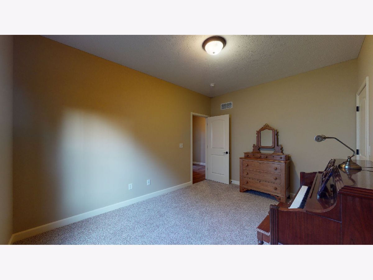
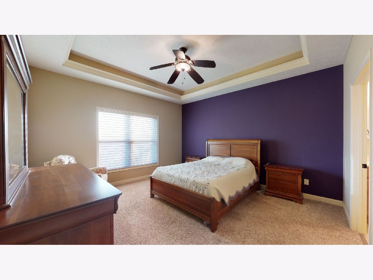
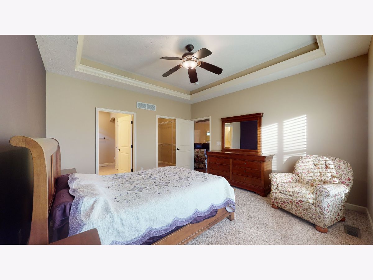
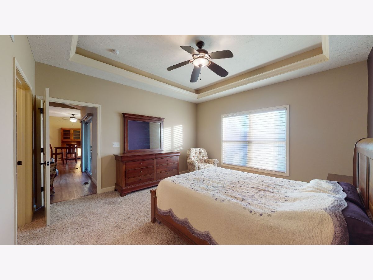
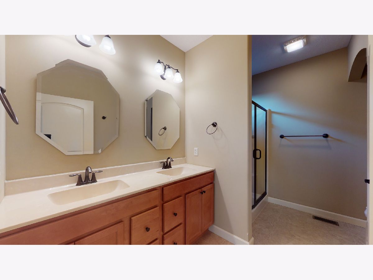
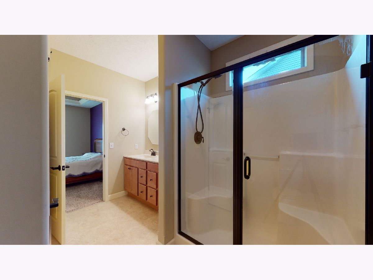
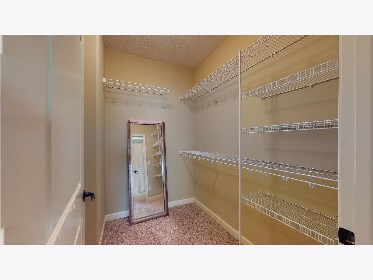
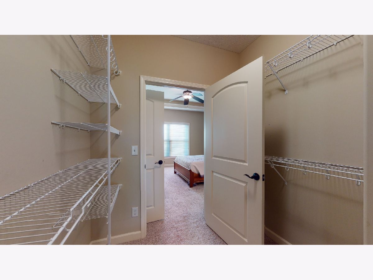
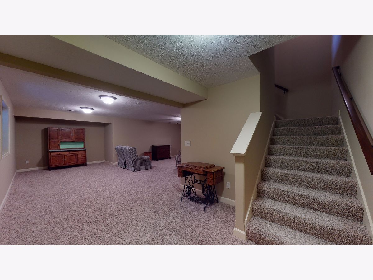
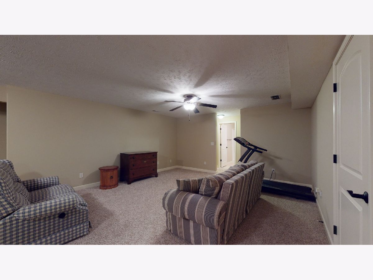
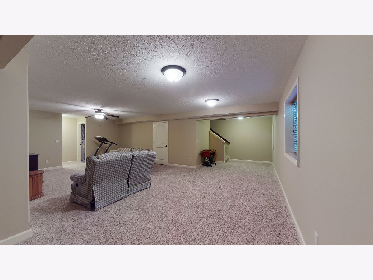
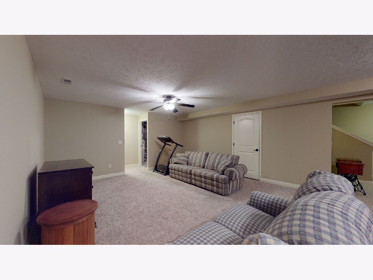
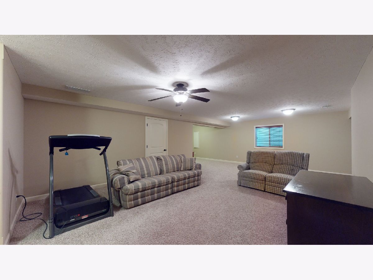
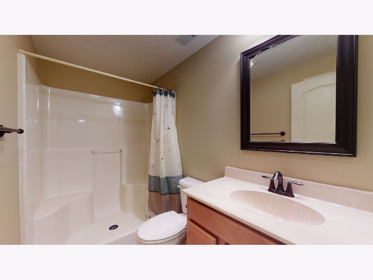
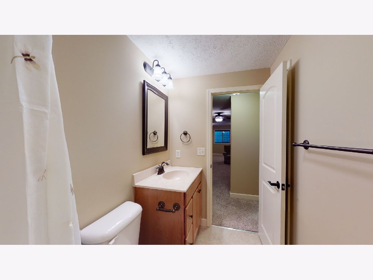
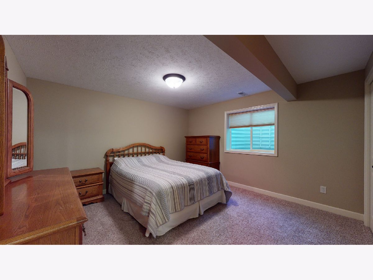
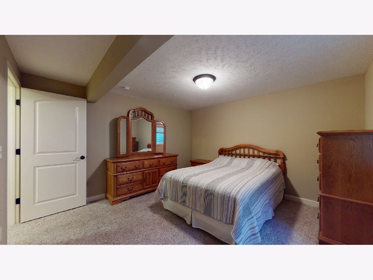
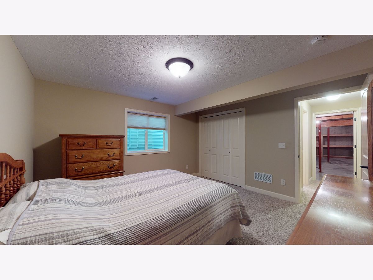
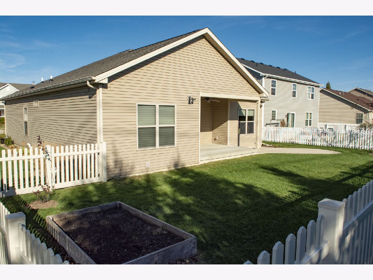
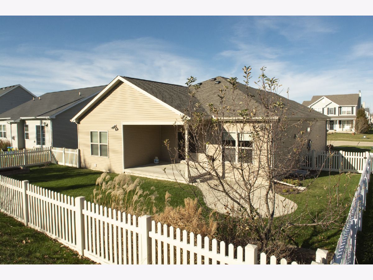
Room Specifics
Total Bedrooms: 4
Bedrooms Above Ground: 3
Bedrooms Below Ground: 1
Dimensions: —
Floor Type: Other
Dimensions: —
Floor Type: Carpet
Dimensions: —
Floor Type: Carpet
Full Bathrooms: 3
Bathroom Amenities: —
Bathroom in Basement: 1
Rooms: Walk In Closet
Basement Description: Finished
Other Specifics
| 2 | |
| Concrete Perimeter | |
| Concrete | |
| Patio | |
| Fenced Yard | |
| 94X65 | |
| — | |
| — | |
| Hardwood Floors, First Floor Bedroom, First Floor Laundry, First Floor Full Bath, Walk-In Closet(s) | |
| Range, Microwave, Dishwasher | |
| Not in DB | |
| Curbs, Sidewalks, Street Lights | |
| — | |
| — | |
| — |
Tax History
| Year | Property Taxes |
|---|---|
| 2012 | $9 |
| 2021 | $6,682 |
Contact Agent
Nearby Similar Homes
Nearby Sold Comparables
Contact Agent
Listing Provided By
RE/MAX REALTY ASSOCIATES-CHA





