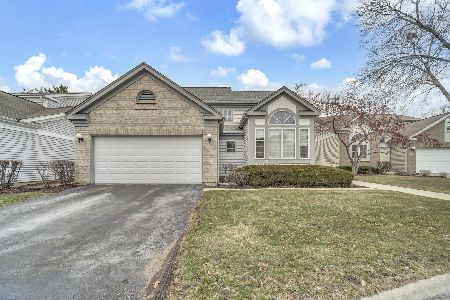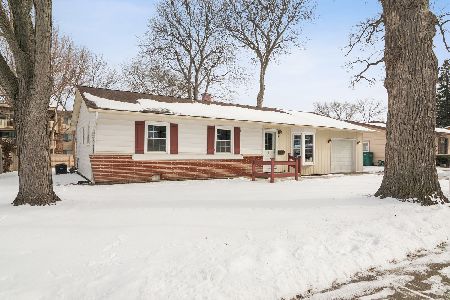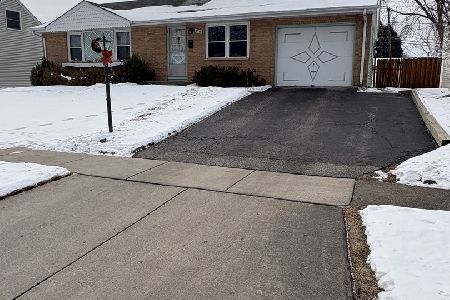305 Vintage Lane, Buffalo Grove, Illinois 60089
$450,000
|
Sold
|
|
| Status: | Closed |
| Sqft: | 2,388 |
| Cost/Sqft: | $195 |
| Beds: | 4 |
| Baths: | 3 |
| Year Built: | 1987 |
| Property Taxes: | $13,477 |
| Days On Market: | 2503 |
| Lot Size: | 0,22 |
Description
Hot in Buffalo Grove!! Sought after "Vintage Subdivision"..If you want a home, without a doubt that has been lovingly maintained and kept impeccably, this is the home for you!! Sellers pride is evident thru-out. Gorgeous professionally landscaped popular "Belaire" model with concrete patio,fenced yard,designated garden area,shed and hybrid Irises. The inside has a contemporary flair but yet a neutral palette-The foyer has custom etched glass window to match front door,a sweeping circular staircase,brand new engineered trendy "graytone" hardwood floors thru-out most of the first floor. Completely updated kitchen with cherrywood cabinets,granite counters,new stainless steel appliances that opens to the step-down family room with marble fireplace plus a first floor office. Many new updated light fixtures thru-out. The upstairs features large bedroom sizes,plush neutral carpeting and plenty of closets. Award winning District #96 & Stevenson High School. This is a beauty and will go fast.
Property Specifics
| Single Family | |
| — | |
| Colonial | |
| 1987 | |
| Full | |
| BELAIRE | |
| No | |
| 0.22 |
| Lake | |
| Vintage | |
| 0 / Not Applicable | |
| None | |
| Public | |
| Public Sewer | |
| 10355597 | |
| 15324040060000 |
Nearby Schools
| NAME: | DISTRICT: | DISTANCE: | |
|---|---|---|---|
|
Grade School
Ivy Hall Elementary School |
96 | — | |
|
Middle School
Twin Groves Middle School |
96 | Not in DB | |
|
High School
Adlai E Stevenson High School |
125 | Not in DB | |
Property History
| DATE: | EVENT: | PRICE: | SOURCE: |
|---|---|---|---|
| 12 Jun, 2019 | Sold | $450,000 | MRED MLS |
| 30 Apr, 2019 | Under contract | $464,900 | MRED MLS |
| 24 Apr, 2019 | Listed for sale | $464,900 | MRED MLS |
Room Specifics
Total Bedrooms: 4
Bedrooms Above Ground: 4
Bedrooms Below Ground: 0
Dimensions: —
Floor Type: Carpet
Dimensions: —
Floor Type: Carpet
Dimensions: —
Floor Type: Carpet
Full Bathrooms: 3
Bathroom Amenities: Separate Shower,Double Sink,Soaking Tub
Bathroom in Basement: 0
Rooms: Eating Area,Office,Foyer
Basement Description: Unfinished
Other Specifics
| 2 | |
| Concrete Perimeter | |
| Concrete | |
| Patio, Porch, Storms/Screens | |
| Fenced Yard,Landscaped | |
| 9374 | |
| Unfinished | |
| Full | |
| Vaulted/Cathedral Ceilings, Wood Laminate Floors, First Floor Laundry, Walk-In Closet(s) | |
| Range, Microwave, Dishwasher, Refrigerator, Washer, Dryer, Disposal, Stainless Steel Appliance(s) | |
| Not in DB | |
| Sidewalks, Street Lights, Street Paved | |
| — | |
| — | |
| Gas Starter |
Tax History
| Year | Property Taxes |
|---|---|
| 2019 | $13,477 |
Contact Agent
Nearby Similar Homes
Nearby Sold Comparables
Contact Agent
Listing Provided By
RE/MAX Prestige












