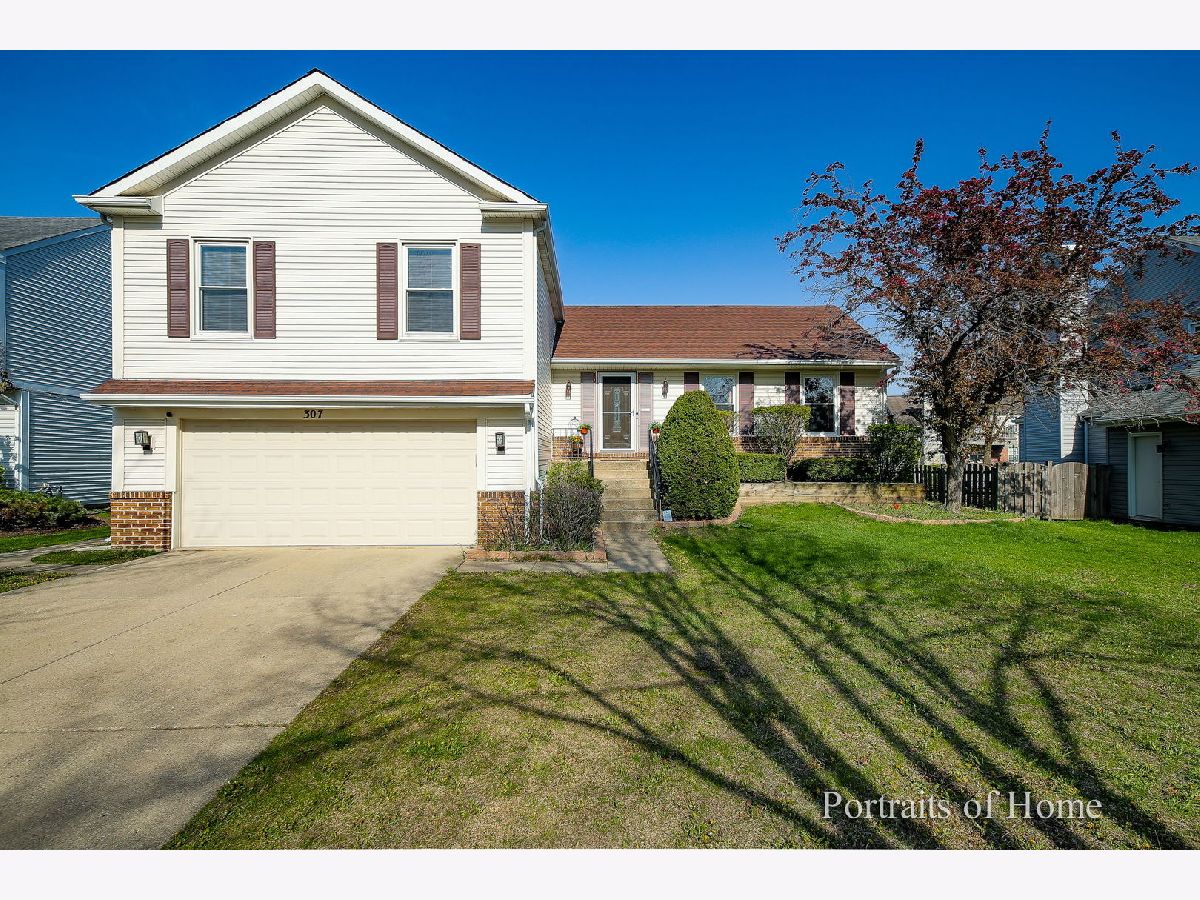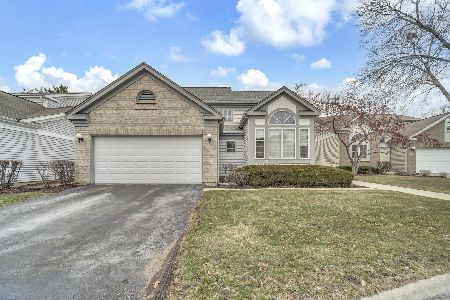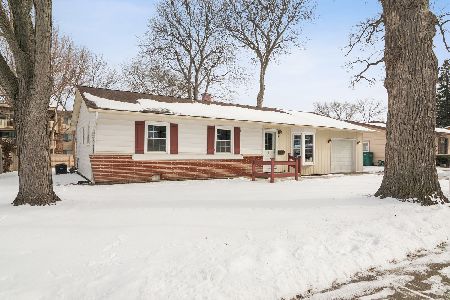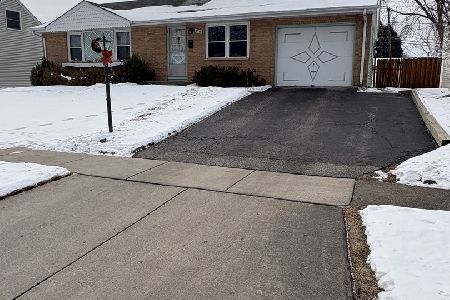307 Vintage Lane, Buffalo Grove, Illinois 60089
$452,000
|
Sold
|
|
| Status: | Closed |
| Sqft: | 1,590 |
| Cost/Sqft: | $277 |
| Beds: | 4 |
| Baths: | 3 |
| Year Built: | 1987 |
| Property Taxes: | $10,576 |
| Days On Market: | 1768 |
| Lot Size: | 0,20 |
Description
Priced to Sell!! Well Maintained 4-Bedroom, 2-1/2 Bath, 2 Car Garage with Finished Sub-Basement! READY TO MOVE IN!! UPGRADES INCLUDES: Kitchen completely remodeled with Samsung high-end stainless-steel appliances. Refrigerator 4-Dr W/LCD apps, over the range microwave, 30" self cleaning freestanding oven range, 24" Dishwasher, Cabinets, Granite countertops and Backsplash. Roller Shades on Kitchen Windows. High End Hardwood Flooring in Family room and Kitchen. Custom build Fireplace. Patio doors with in-built blinds. New windows 2014. Master bath remodeled with tub, tiles and granite countertop. Guest Bathroom remodeled with standing bath. Basement completely remodeled with inbuilt theater speaker system, carpet and one of a kind real brick accent wall!! Great Location and Adlai Stevenson High School! MAKE IT YOURS TODAY!!
Property Specifics
| Single Family | |
| — | |
| — | |
| 1987 | |
| Partial | |
| HAMPTON | |
| No | |
| 0.2 |
| Lake | |
| Vintage | |
| 0 / Not Applicable | |
| None | |
| Lake Michigan,Public | |
| Public Sewer | |
| 11068687 | |
| 15324040050000 |
Nearby Schools
| NAME: | DISTRICT: | DISTANCE: | |
|---|---|---|---|
|
Grade School
Willow Grove Kindergarten Ctr |
96 | — | |
|
Middle School
Twin Groves Middle School |
96 | Not in DB | |
|
High School
Adlai E Stevenson High School |
125 | Not in DB | |
Property History
| DATE: | EVENT: | PRICE: | SOURCE: |
|---|---|---|---|
| 29 Jul, 2014 | Sold | $370,000 | MRED MLS |
| 21 May, 2014 | Under contract | $389,000 | MRED MLS |
| 15 May, 2014 | Listed for sale | $389,000 | MRED MLS |
| 16 Jun, 2021 | Sold | $452,000 | MRED MLS |
| 1 May, 2021 | Under contract | $439,900 | MRED MLS |
| 28 Apr, 2021 | Listed for sale | $439,900 | MRED MLS |
























Room Specifics
Total Bedrooms: 4
Bedrooms Above Ground: 4
Bedrooms Below Ground: 0
Dimensions: —
Floor Type: Carpet
Dimensions: —
Floor Type: Carpet
Dimensions: —
Floor Type: Carpet
Full Bathrooms: 3
Bathroom Amenities: —
Bathroom in Basement: 0
Rooms: Foyer,Recreation Room
Basement Description: Finished,Sub-Basement
Other Specifics
| 2 | |
| Concrete Perimeter | |
| Concrete | |
| Patio | |
| — | |
| 0 | |
| — | |
| Full | |
| Vaulted/Cathedral Ceilings | |
| Range, Dishwasher, Refrigerator, Washer, Dryer | |
| Not in DB | |
| — | |
| — | |
| — | |
| Gas Starter |
Tax History
| Year | Property Taxes |
|---|---|
| 2014 | $11,033 |
| 2021 | $10,576 |
Contact Agent
Nearby Similar Homes
Nearby Sold Comparables
Contact Agent
Listing Provided By
Greatways Realty Inc









