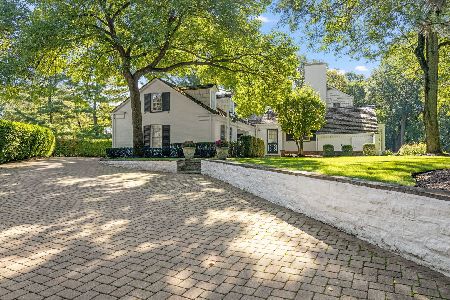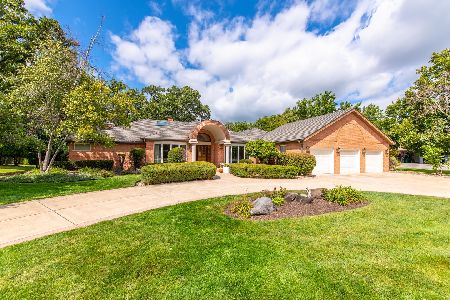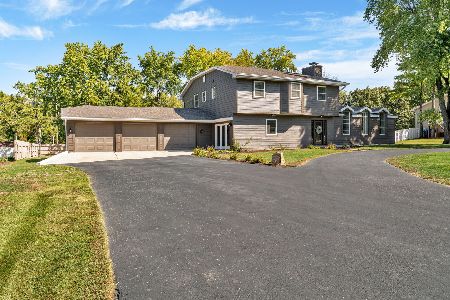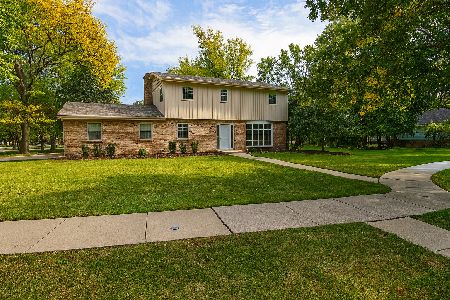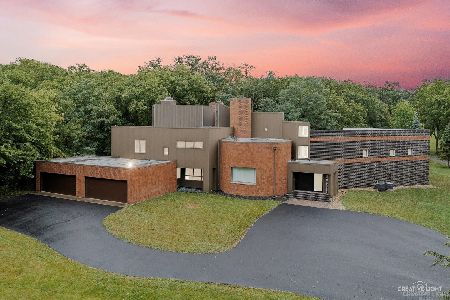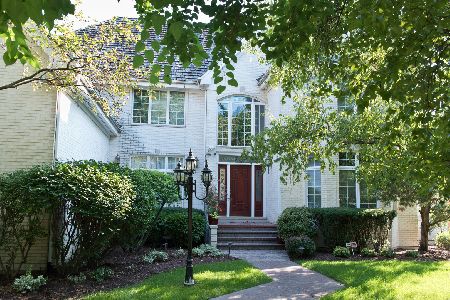305 Westridge Road, Joliet, Illinois 60431
$565,000
|
Sold
|
|
| Status: | Closed |
| Sqft: | 5,296 |
| Cost/Sqft: | $128 |
| Beds: | 4 |
| Baths: | 7 |
| Year Built: | 1990 |
| Property Taxes: | $11,824 |
| Days On Market: | 1255 |
| Lot Size: | 1,22 |
Description
Tranquility and Serenity surrounds this Executive Home in Timber Estates Subdivision! Located on approximately 1.25 acres backing to Rock Run Creek! No neighbors behind you! 2 story entrance will Welcome you! Home has abundance of windows that let's in natural lighting with great views! Living Room with multi sided fireplace into the Dining Room with built in cabinetry, quartzite countertops, marble backsplash, shelving & Crystal chandelier! Cooks dream in updated Gourmet Kitchen, huge island with sink & overhang for stools, quartzite counters, includes Thermador appliances 48" range, dishwasher, drawer microwave, wine/beverage fridge, commecrial sized refrigerator with matching cabinet doors! Back splash, plus pot filler over range! Walk in pantry with barn door! Butler's Pantry with built in (Scotsman) ice maker! 2-story fireplace floor to ceiling in Family Room! Updated Full bathroom by Family Room with walk in shower! Relax in the sunroom that over looks the water! 1st Floor Bedroom that has full updated bathroom with walk in shower! 1st floor office! Private patio can be accessed from bedroom or office! Impressive 1st floor laundry room with quartzite top folding counter, backsplash, cabinets and laundry tub! Upstairs Master bedroom suite offers fireplace, huge luxury master bathroom, wet bar, dressing/vanity area with walk in closet & built ins! Plus 2nd sunroom that has balcony! Spacious Loft Area! 2 other bedrooms also have their own private full baths and walk in closet. Full finished basement features, 1/2 bath, bedroom 5&6, kitchen, storage, bar and exercise room! Concrete horseshoe driveway plus additional driveway! 3+ Garage (33'x25'), Haas Series 2400 oversized insulated doors and Martec silent openers! White trim & doors! NEW LVP flooring! Ceiling fans, Anderson replacement Windows (EIFS stucco on all outdoor surfaces by replacement windows), Velux skylights, 75 gallaon hot water heater, Cedar deck (23'x29') with cable railing and led lightning! Fully Professionally landscaped with outdoor lighting on timer! Rainbird Irrigation System! Minutes to I55/80, library, schools, forest preserve, walking paths, restaurants, hospital! Home has many more extraordinary features ask agent! It's truly a MUST See!
Property Specifics
| Single Family | |
| — | |
| — | |
| 1990 | |
| — | |
| — | |
| Yes | |
| 1.22 |
| Will | |
| — | |
| 0 / Not Applicable | |
| — | |
| — | |
| — | |
| 11612944 | |
| 0506113010010000 |
Property History
| DATE: | EVENT: | PRICE: | SOURCE: |
|---|---|---|---|
| 10 Nov, 2016 | Sold | $350,000 | MRED MLS |
| 30 Jul, 2016 | Under contract | $379,900 | MRED MLS |
| — | Last price change | $389,900 | MRED MLS |
| 22 Sep, 2015 | Listed for sale | $429,900 | MRED MLS |
| 17 Nov, 2022 | Sold | $565,000 | MRED MLS |
| 1 Sep, 2022 | Under contract | $679,900 | MRED MLS |
| 24 Aug, 2022 | Listed for sale | $679,900 | MRED MLS |
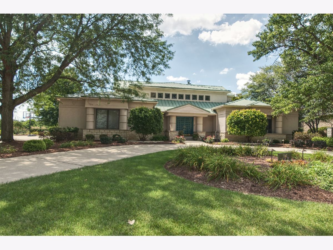
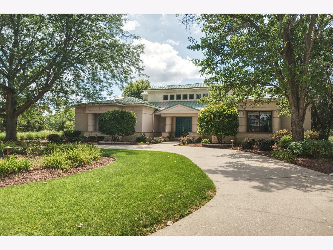
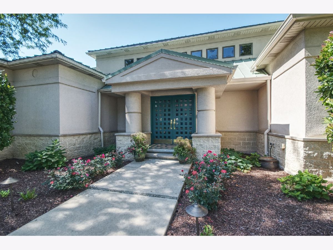
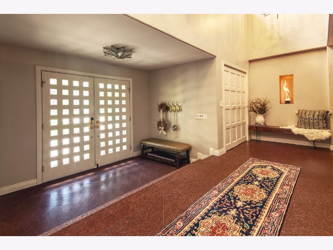
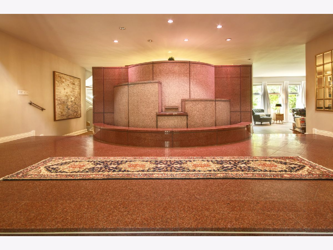
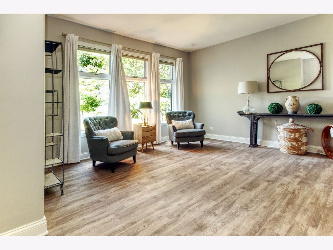
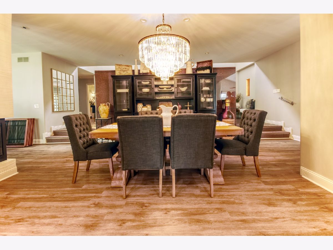
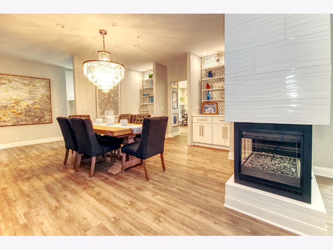
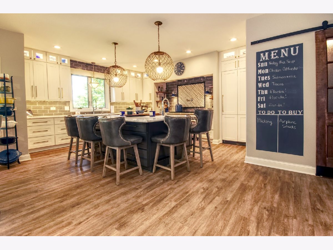
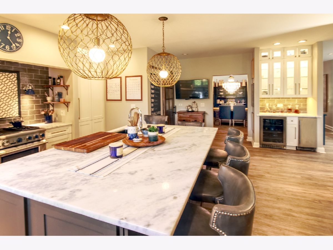
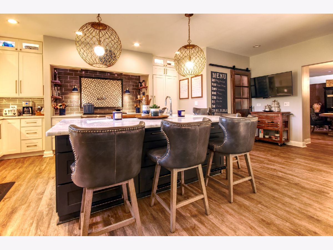
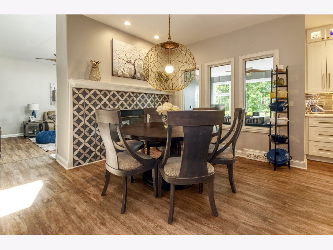
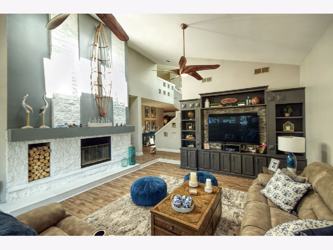
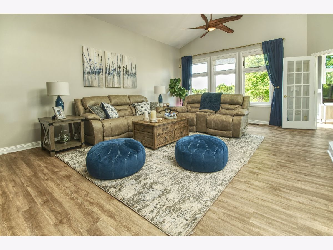
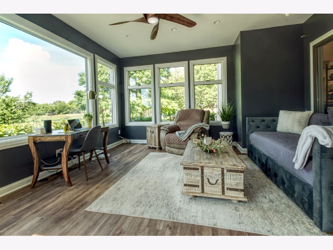
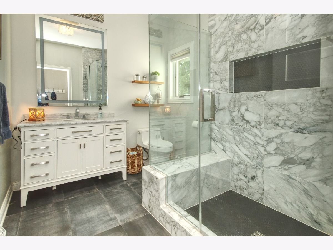
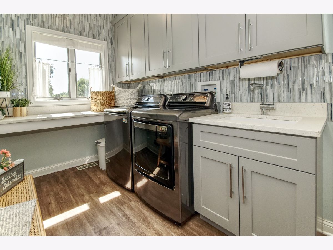
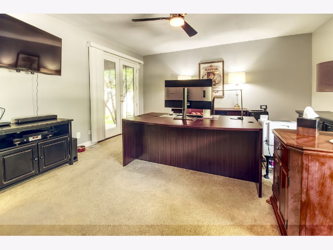
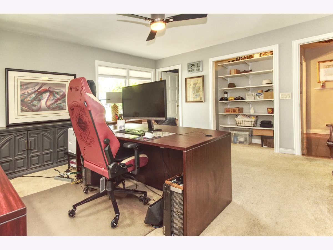
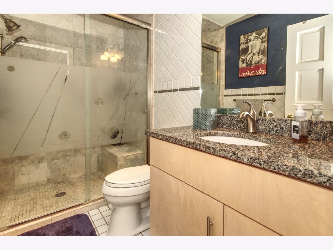
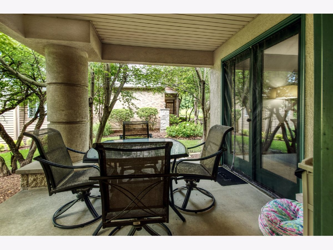
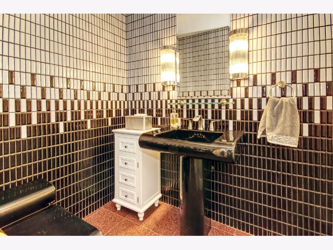
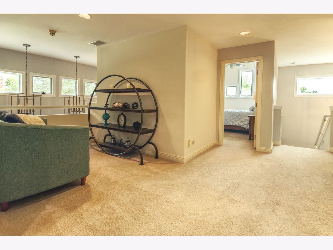
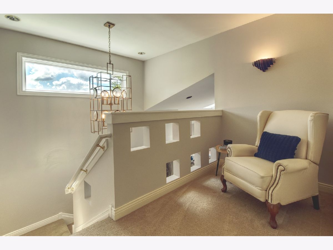
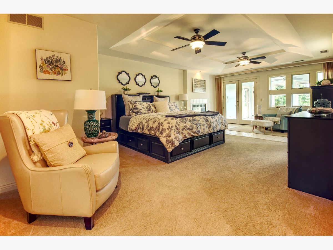
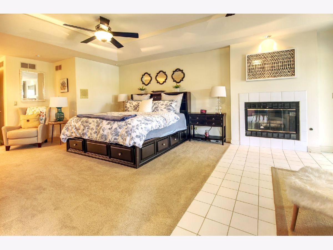
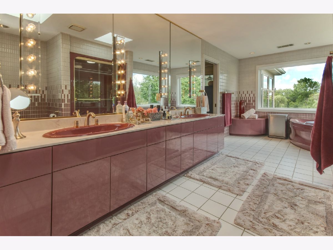
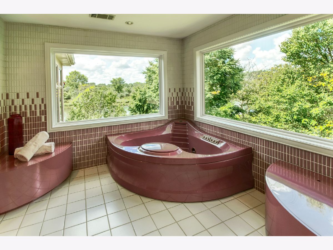
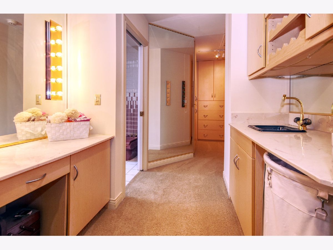
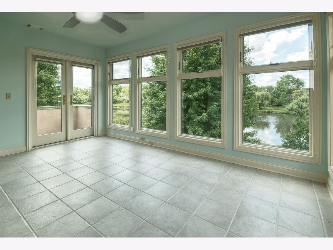
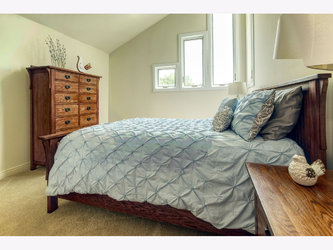
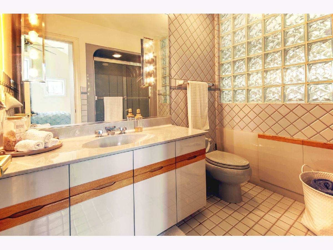
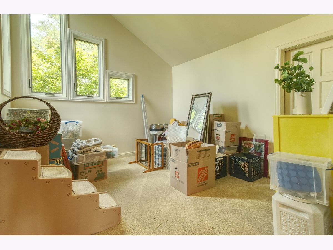
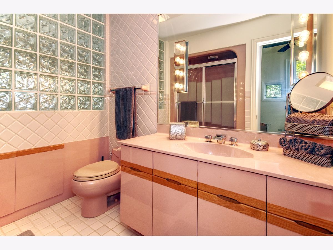
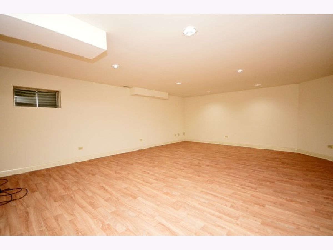
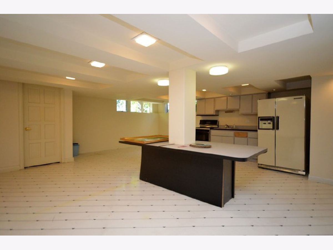
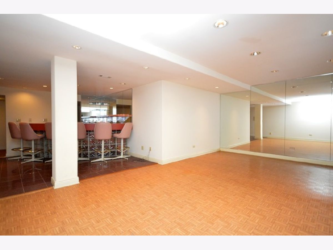
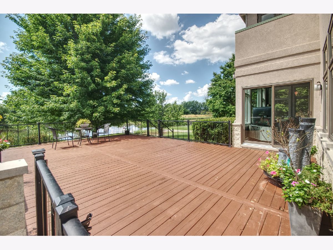
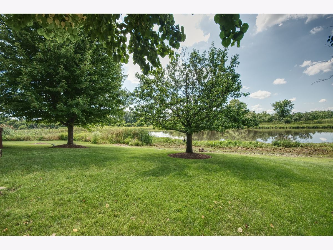
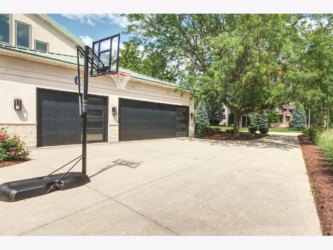
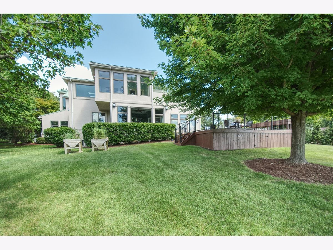
Room Specifics
Total Bedrooms: 6
Bedrooms Above Ground: 4
Bedrooms Below Ground: 2
Dimensions: —
Floor Type: —
Dimensions: —
Floor Type: —
Dimensions: —
Floor Type: —
Dimensions: —
Floor Type: —
Dimensions: —
Floor Type: —
Full Bathrooms: 7
Bathroom Amenities: Whirlpool,Separate Shower,Steam Shower,Double Sink,Bidet
Bathroom in Basement: 1
Rooms: —
Basement Description: Finished
Other Specifics
| 3.5 | |
| — | |
| Concrete,Circular | |
| — | |
| — | |
| 80X39X351X215X291 | |
| — | |
| — | |
| — | |
| — | |
| Not in DB | |
| — | |
| — | |
| — | |
| — |
Tax History
| Year | Property Taxes |
|---|---|
| 2016 | $17,854 |
| 2022 | $11,824 |
Contact Agent
Nearby Similar Homes
Nearby Sold Comparables
Contact Agent
Listing Provided By
RE/MAX Ultimate Professionals

