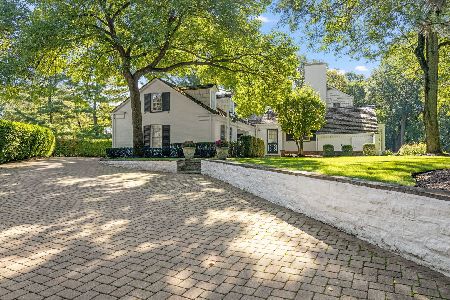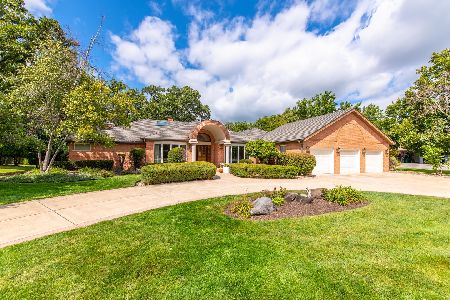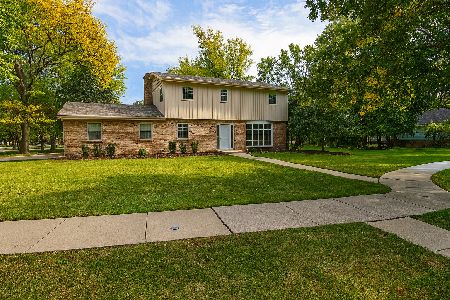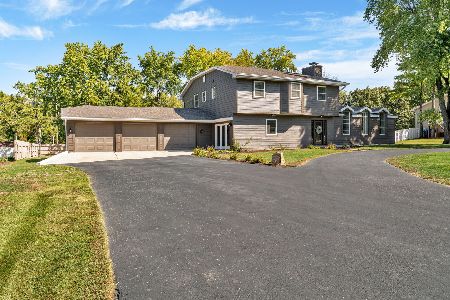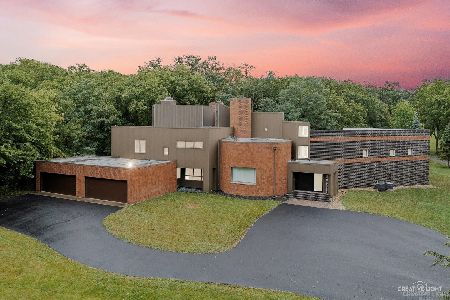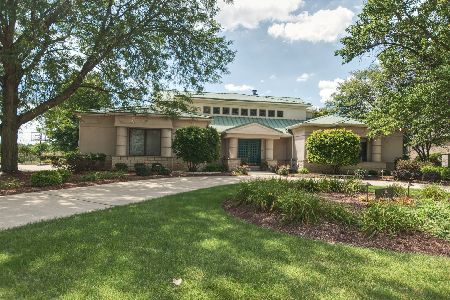227 Westridge Road, Joliet, Illinois 60431
$685,000
|
Sold
|
|
| Status: | Closed |
| Sqft: | 3,770 |
| Cost/Sqft: | $183 |
| Beds: | 5 |
| Baths: | 6 |
| Year Built: | 1990 |
| Property Taxes: | $14,125 |
| Days On Market: | 1661 |
| Lot Size: | 1,36 |
Description
Beautiful from start to finish! Many newer updates including roof, kitchen, master bath, guest bath, zoned heating and cooling, pool liner, pump and heater, french doors and more. This home offers 3,770 sq. ft. PLUS fin. bsmnt. w/ext. access. The wrought iron fence & gated entry allows incredible privacy w/a forest preserve located behind the property. You'll enter a 8x15 vaulted foyer w/marble flrs. Home office on the right, built-ins, wet bar & hwd. floors. Formal dining to the left w/pillars & marble flrg. First flr. master suite w/access to the ext. deck & hot tub, overlooking the in ground pool & prof. landscaped 1.36 acres. The mstr. BR and BA have been completely updated and share a dbl sided frpl., dbl. vanity & walk-in closet. Updated custom kit., granite cntrtps., sub zero fridge & crisper, Wolf stove & more. Butlers pantry w/an abundance of cabinets and hook-up for main flr. lndry. Vltd. LR w/frpl. and wet bar. 2nd level has 4 spac. BR's & 2 full BA's. All offer hwd. flrs. Wait till you see the bsmnt.! Rec room w/wet bar & frpl., game & exercise room w/full bath & sauna, home theater. Must see to appreciate!
Property Specifics
| Single Family | |
| — | |
| — | |
| 1990 | |
| Full | |
| — | |
| No | |
| 1.36 |
| Will | |
| — | |
| 0 / Not Applicable | |
| None | |
| Public | |
| Public Sewer | |
| 11155497 | |
| 0506113010030000 |
Property History
| DATE: | EVENT: | PRICE: | SOURCE: |
|---|---|---|---|
| 3 Dec, 2021 | Sold | $685,000 | MRED MLS |
| 1 Oct, 2021 | Under contract | $690,000 | MRED MLS |
| 13 Jul, 2021 | Listed for sale | $690,000 | MRED MLS |
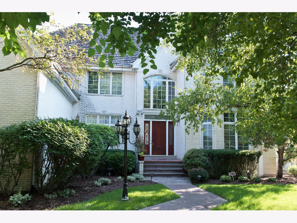
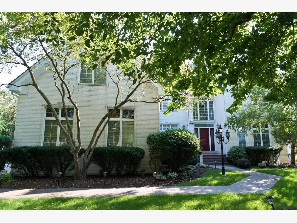
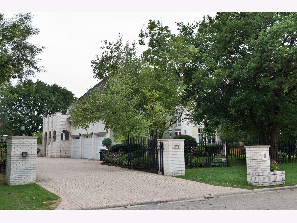
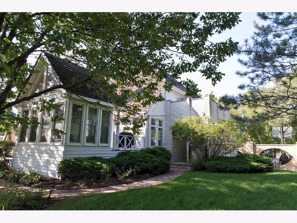
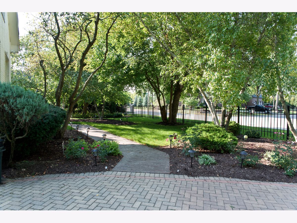
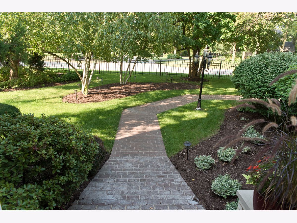
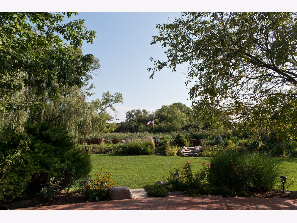
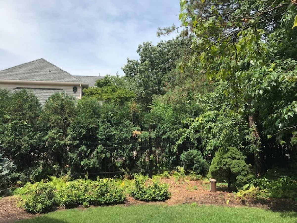
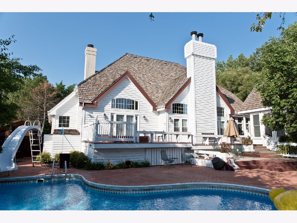
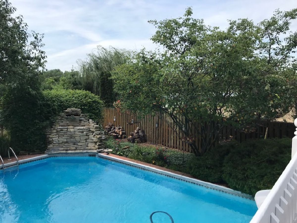
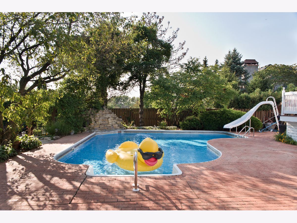
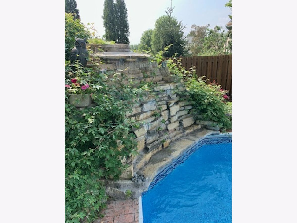
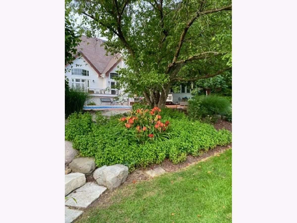
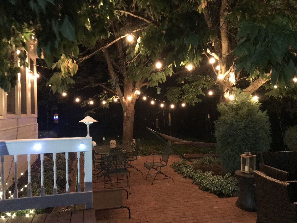
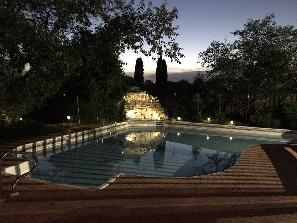
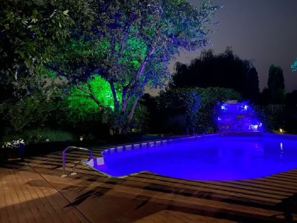
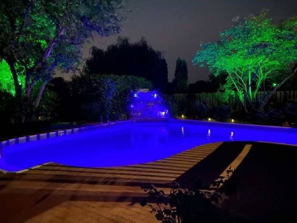
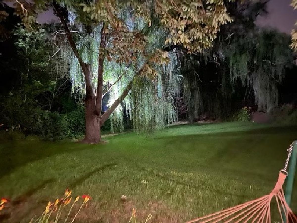
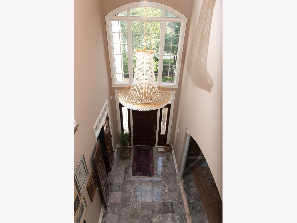
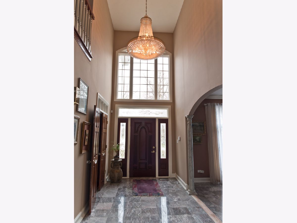
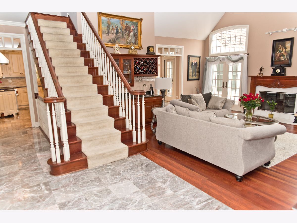
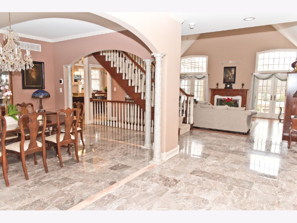
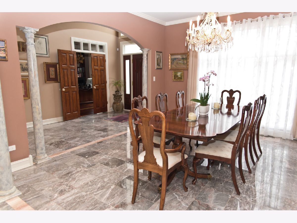
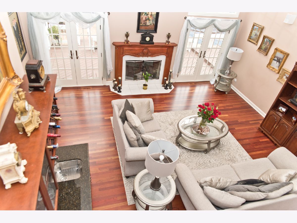
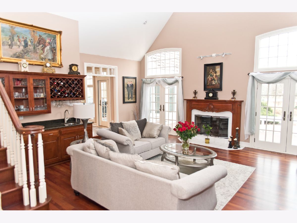
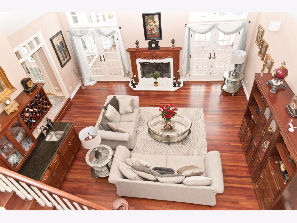
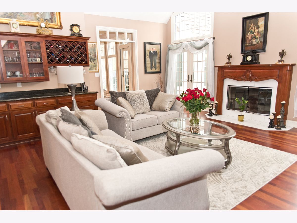
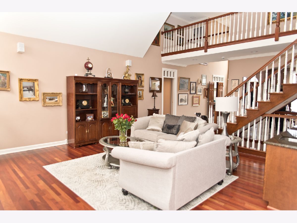
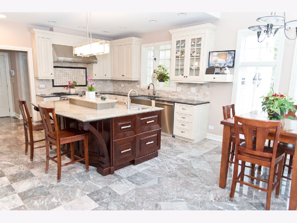
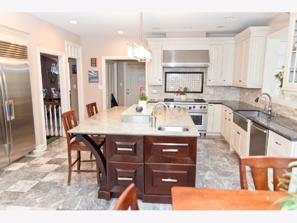
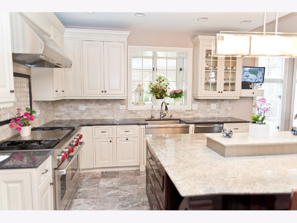
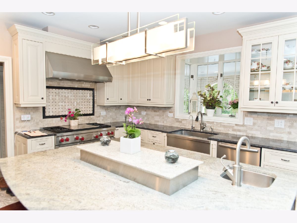
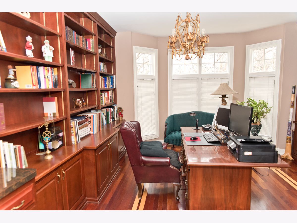
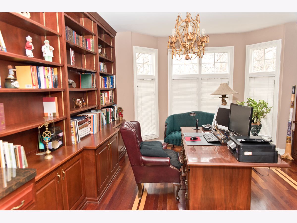
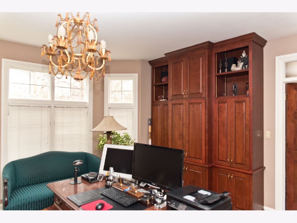
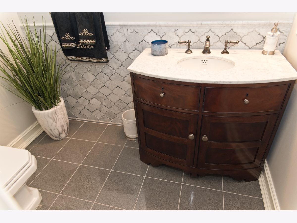
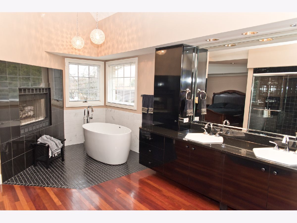
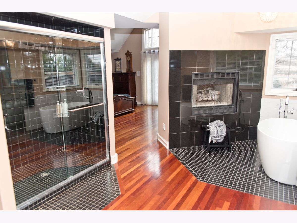
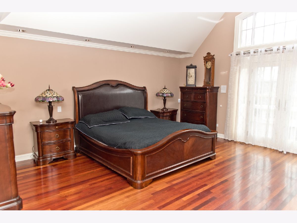
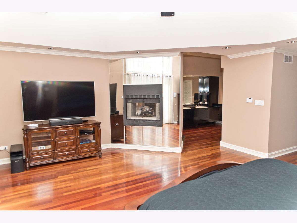
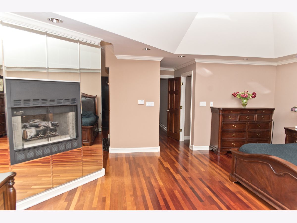
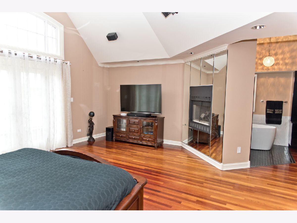
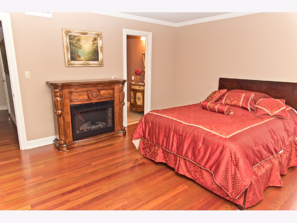
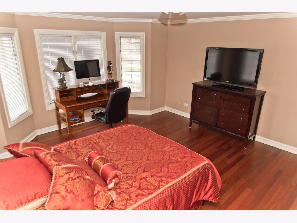
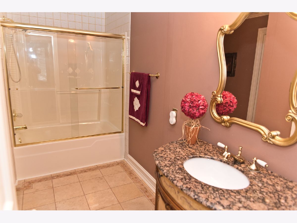
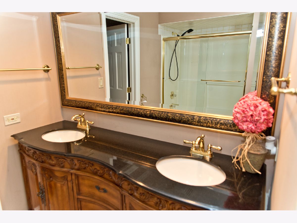
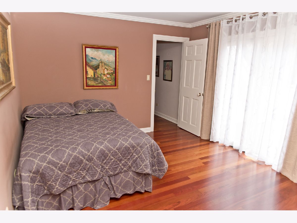
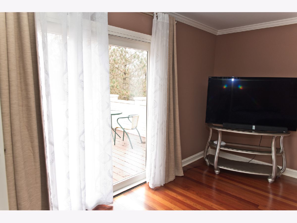
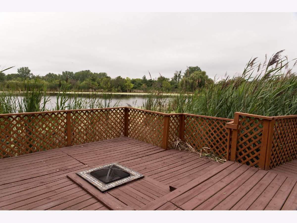
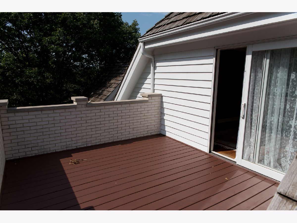
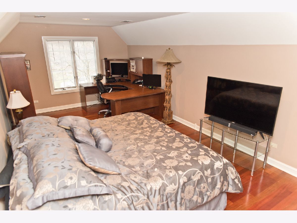
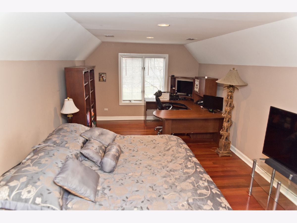
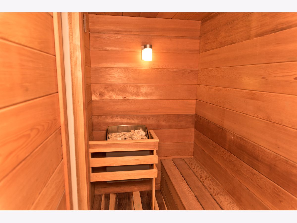
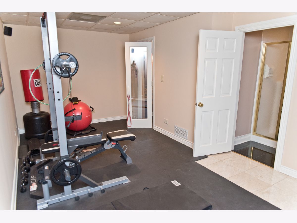
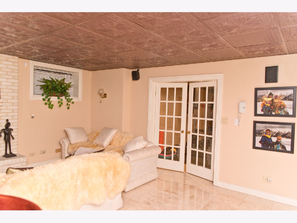
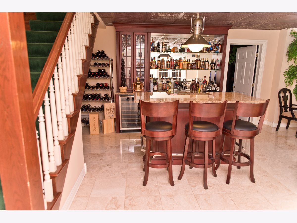
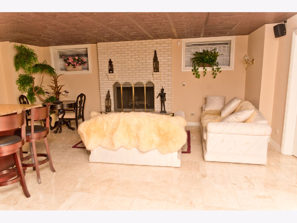
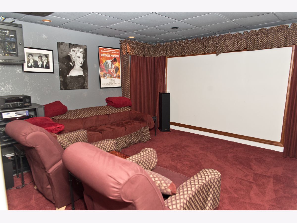
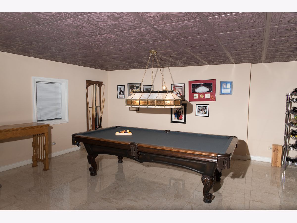
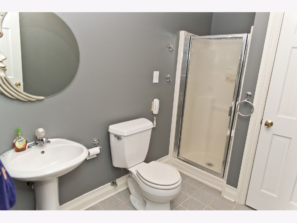
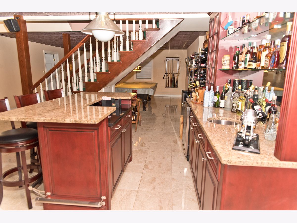
Room Specifics
Total Bedrooms: 5
Bedrooms Above Ground: 5
Bedrooms Below Ground: 0
Dimensions: —
Floor Type: Hardwood
Dimensions: —
Floor Type: Hardwood
Dimensions: —
Floor Type: Hardwood
Dimensions: —
Floor Type: —
Full Bathrooms: 6
Bathroom Amenities: Whirlpool,Separate Shower,Steam Shower,Double Sink
Bathroom in Basement: 1
Rooms: Bedroom 5,Office,Game Room,Exercise Room,Media Room,Foyer,Pantry
Basement Description: Finished,Exterior Access
Other Specifics
| 3 | |
| Concrete Perimeter | |
| — | |
| Deck, Hot Tub, Stamped Concrete Patio, In Ground Pool | |
| Forest Preserve Adjacent,Landscaped,Pond(s) | |
| 170X389X123X412 | |
| Full,Pull Down Stair,Unfinished | |
| Full | |
| Vaulted/Cathedral Ceilings, Sauna/Steam Room, Bar-Wet, Hardwood Floors, First Floor Bedroom, First Floor Full Bath | |
| Range, Microwave, Dishwasher, Refrigerator, Freezer, Washer, Dryer, Disposal | |
| Not in DB | |
| Pool, Lake, Curbs, Gated, Sidewalks, Street Lights | |
| — | |
| — | |
| Gas Log |
Tax History
| Year | Property Taxes |
|---|---|
| 2021 | $14,125 |
Contact Agent
Nearby Similar Homes
Nearby Sold Comparables
Contact Agent
Listing Provided By
RE/MAX Top Properties

