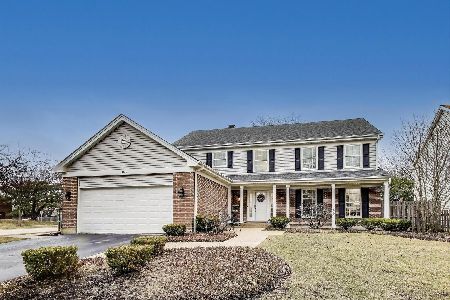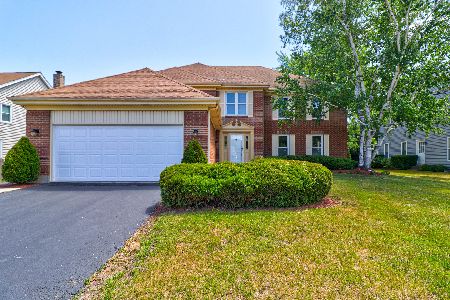305 Whitehall Drive, Arlington Heights, Illinois 60004
$485,000
|
Sold
|
|
| Status: | Closed |
| Sqft: | 2,762 |
| Cost/Sqft: | $179 |
| Beds: | 5 |
| Baths: | 3 |
| Year Built: | 1984 |
| Property Taxes: | $12,749 |
| Days On Market: | 1600 |
| Lot Size: | 0,24 |
Description
LARGE TERRAMERE HOME on corner lot! Fontaine model with five bedrooms and three full baths. Hardwood floors (entrance, lst floor bedroom, family room) --winding staircase. Sunken living room/formal dining room with crown molding. Beautiful eat-in cook's kitchen, perfect for entertaining, has cherry cabinets, 2 pantries and access to patio. Family room shows gas fireplace, wet bar and opens to patio. First floor bedroom/den has entrance to full bath. Spacious upstairs Master bedroom displays an oversized walk-in closet providing ideal storage. The master bath has both a soaker tub and a separate walk-in shower. Conveniently located on second floor is a laundry room. New front door in 2021. New roof in 2021. Newer A/C and furnace in 2020. Newer siding, Newer driveway. This home has a lot to offer including a warm relaxing atmosphere. The large basement is ready to finish or use for extra storage. Just move in and enjoy!
Property Specifics
| Single Family | |
| — | |
| — | |
| 1984 | |
| — | |
| FONTAINE | |
| No | |
| 0.24 |
| Cook | |
| Terramere | |
| — / Not Applicable | |
| — | |
| — | |
| — | |
| 11205515 | |
| 03062160130000 |
Nearby Schools
| NAME: | DISTRICT: | DISTANCE: | |
|---|---|---|---|
|
Grade School
Henry W Longfellow Elementary Sc |
21 | — | |
|
Middle School
Cooper Middle School |
21 | Not in DB | |
|
High School
Buffalo Grove High School |
214 | Not in DB | |
Property History
| DATE: | EVENT: | PRICE: | SOURCE: |
|---|---|---|---|
| 18 Oct, 2021 | Sold | $485,000 | MRED MLS |
| 5 Sep, 2021 | Under contract | $495,000 | MRED MLS |
| 31 Aug, 2021 | Listed for sale | $495,000 | MRED MLS |
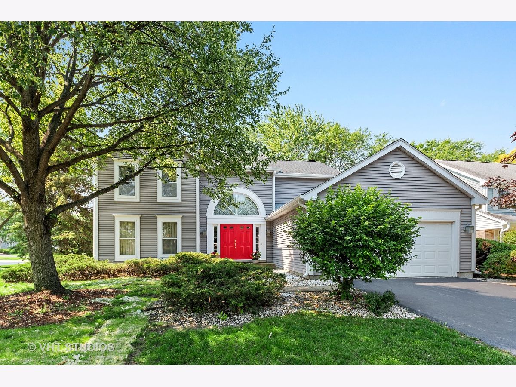
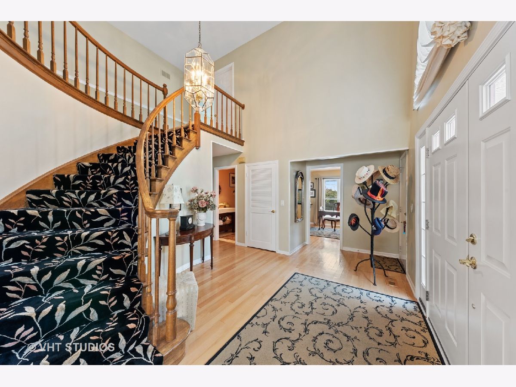
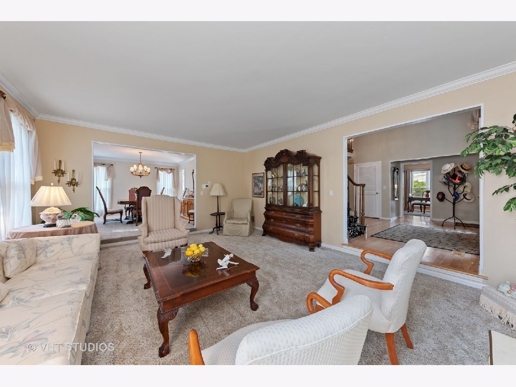
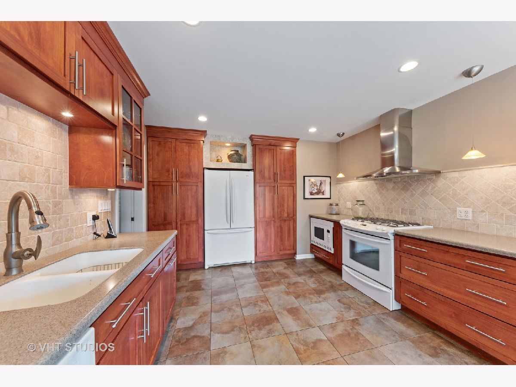
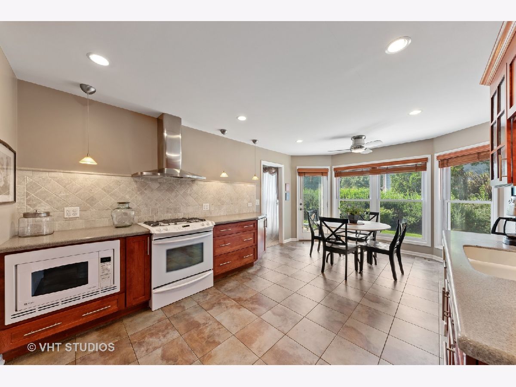
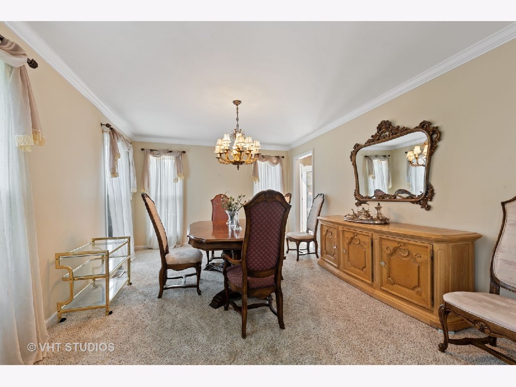
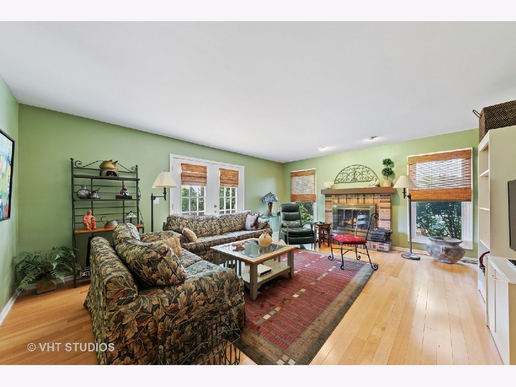
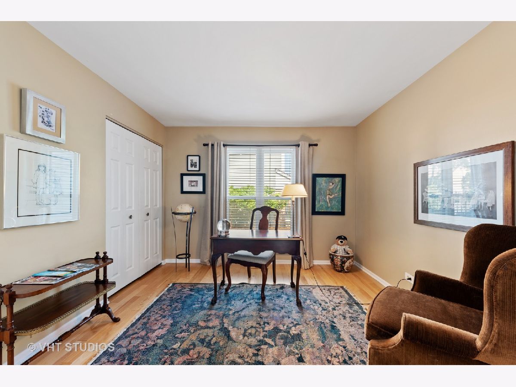
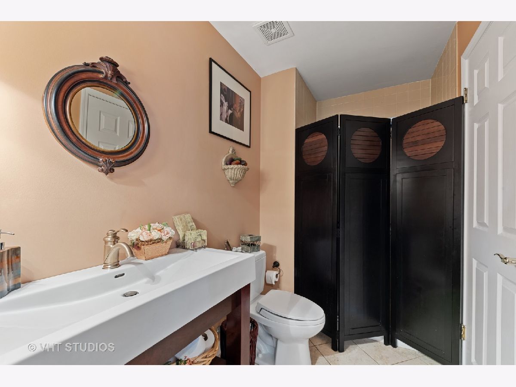
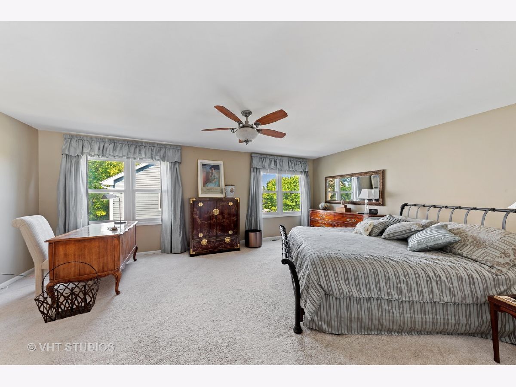
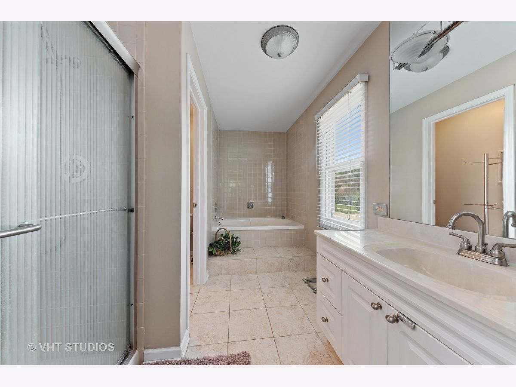
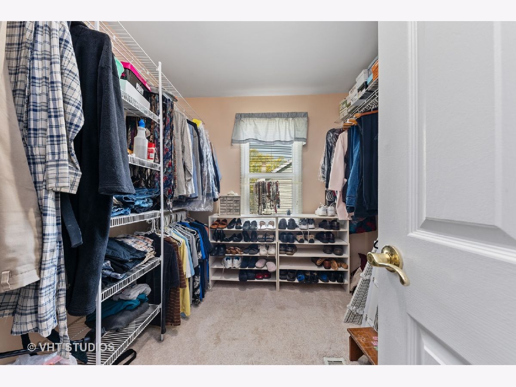
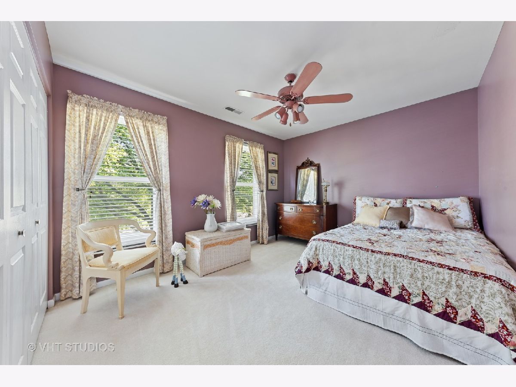
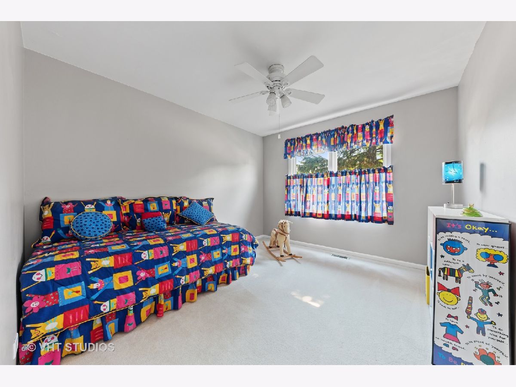
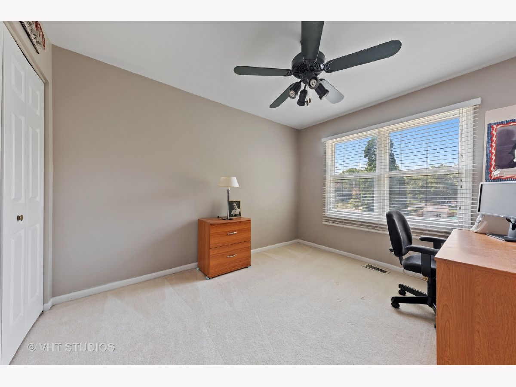
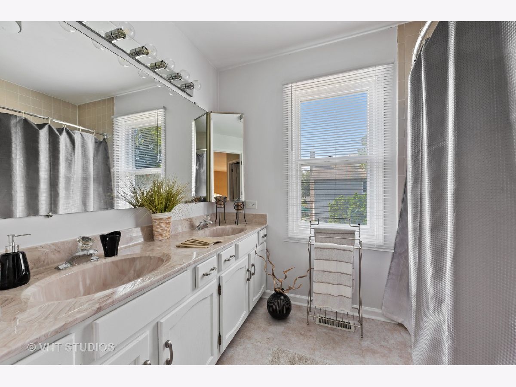
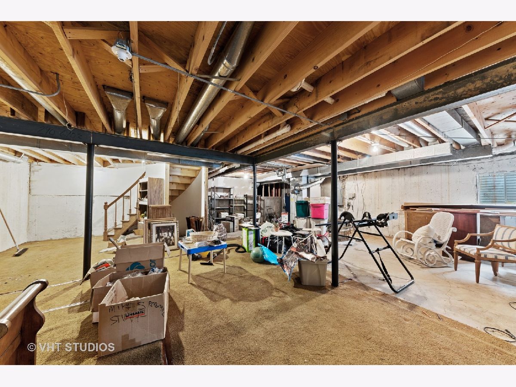
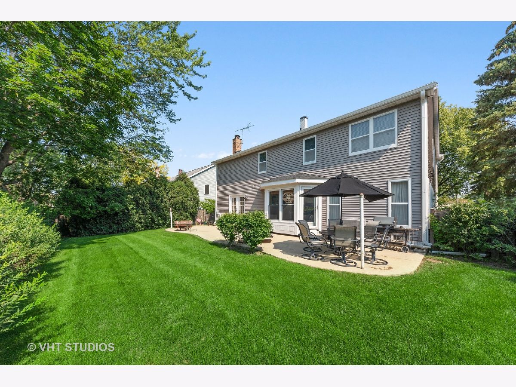
Room Specifics
Total Bedrooms: 5
Bedrooms Above Ground: 5
Bedrooms Below Ground: 0
Dimensions: —
Floor Type: —
Dimensions: —
Floor Type: —
Dimensions: —
Floor Type: —
Dimensions: —
Floor Type: —
Full Bathrooms: 3
Bathroom Amenities: Separate Shower
Bathroom in Basement: 0
Rooms: —
Basement Description: —
Other Specifics
| 2 | |
| — | |
| — | |
| — | |
| — | |
| 10582 | |
| — | |
| — | |
| — | |
| — | |
| Not in DB | |
| — | |
| — | |
| — | |
| — |
Tax History
| Year | Property Taxes |
|---|---|
| 2021 | $12,749 |
Contact Agent
Nearby Similar Homes
Nearby Sold Comparables
Contact Agent
Listing Provided By
Berkshire Hathaway HomeServices Starck Real Estate





