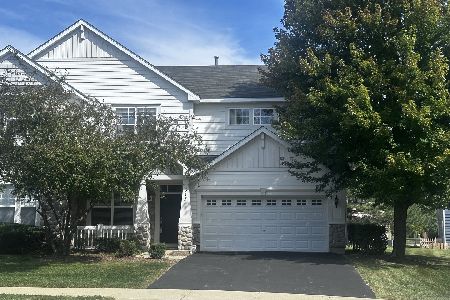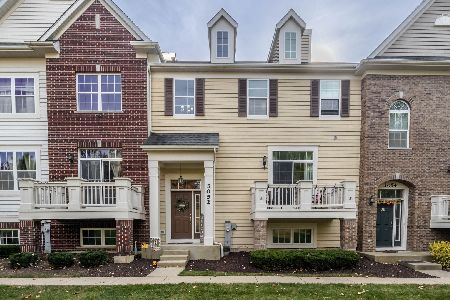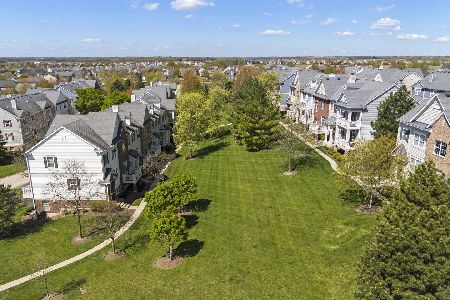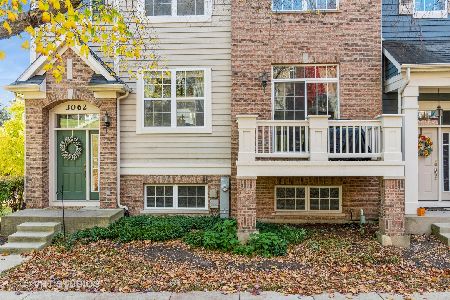3050 Mosedale Street, Elgin, Illinois 60124
$320,000
|
Sold
|
|
| Status: | Closed |
| Sqft: | 1,814 |
| Cost/Sqft: | $171 |
| Beds: | 3 |
| Baths: | 3 |
| Year Built: | 2005 |
| Property Taxes: | $6,363 |
| Days On Market: | 845 |
| Lot Size: | 0,00 |
Description
Open hosee cancelled. Looking for a luxury townhome with space for everyone in a well-established neighborhood? Well, stop the car here for this rarely available end-unit within walking distance to not one, but TWO parks! If first impressions are everything, you'll be impressed before you even walk in! The facade is beautiful brick and siding with a modern flair! But when you walk in, it's so spacious, it will feel like single family living! The main floor features a dramatic 2 story Living Room with new carpet! There's a balcony off the Living Room for relaxing on a summer evening! The kitchen with it's lovely 42" cabinets, quartz counters and hardwood floors is the epitome of sophistication! The balcony off the kitchen is a great place to drink your morning coffee or grill your dinner! There's an island for additional prep and presentation space and an eating area! The Master Suite is on this floor with a spacious walk-in closet and private bath! Walk upstairs and be impressed by the loft! This could be a great office space or a second entertaining area! The upstairs bedrooms are spacious with large closets. One of them has a jack-and-jill access to the full bath and could be a second en suite! The English basement is finished and could have so many functions.......home gym, rec room, play room, craft area....the possibilities are endless! And then there's the garage! We don't normally talk about garages, but this one is worth mentioning! Oversized (2+++)....with cabinets for additional storage...and a MUD ROOM that's a great space to take off your shoes and hang your coat! And there's still PLENTY of storage space! All this in a great walkable neighborhood! Furnace and air conditioning brand new in 2020! COME QUICKLY!
Property Specifics
| Condos/Townhomes | |
| 3 | |
| — | |
| 2005 | |
| — | |
| WINCHESTER | |
| No | |
| — |
| Kane | |
| Providence | |
| 286 / Monthly | |
| — | |
| — | |
| — | |
| 11793343 | |
| 0617354041 |
Nearby Schools
| NAME: | DISTRICT: | DISTANCE: | |
|---|---|---|---|
|
Grade School
Prairie View Grade School |
301 | — | |
|
Middle School
Prairie Knolls Middle School |
301 | Not in DB | |
|
High School
Central High School |
301 | Not in DB | |
Property History
| DATE: | EVENT: | PRICE: | SOURCE: |
|---|---|---|---|
| 28 Aug, 2023 | Sold | $320,000 | MRED MLS |
| 2 Jul, 2023 | Under contract | $310,000 | MRED MLS |
| 29 Jun, 2023 | Listed for sale | $310,000 | MRED MLS |
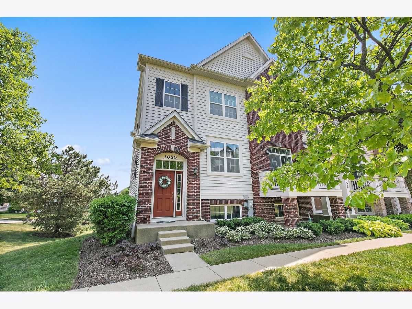
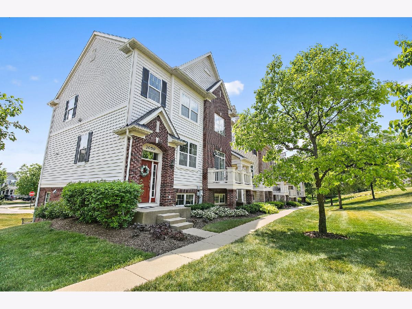
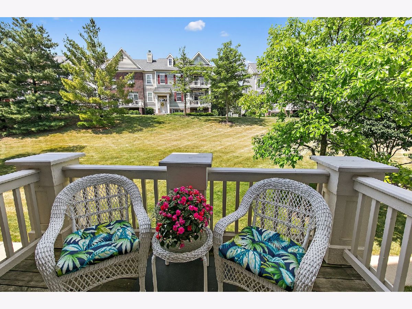
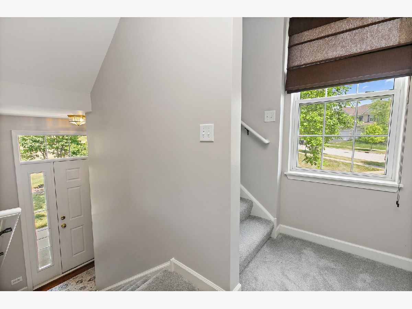
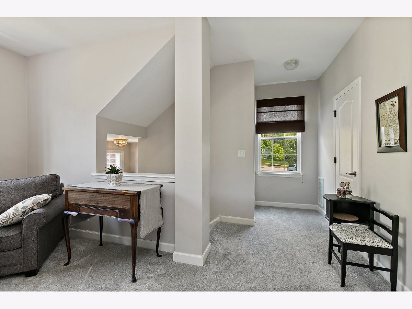
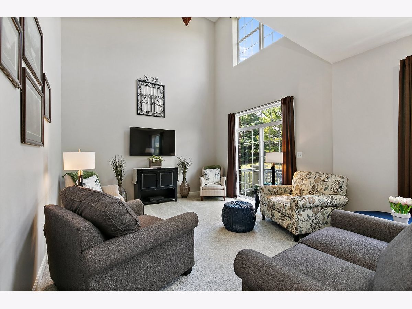
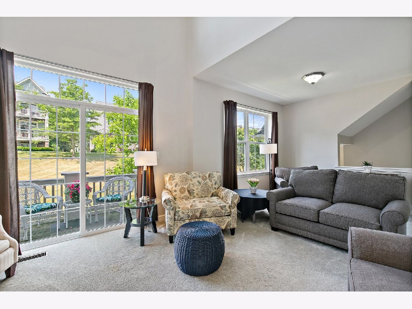
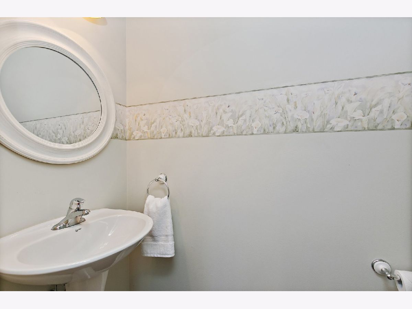
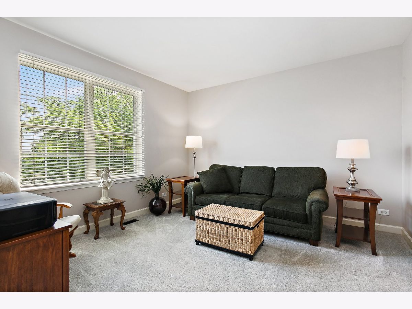
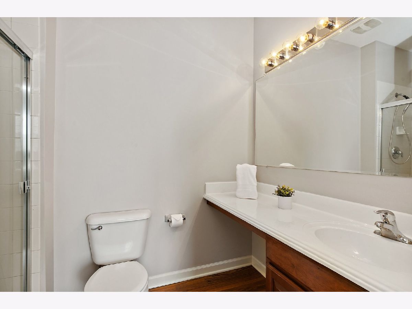
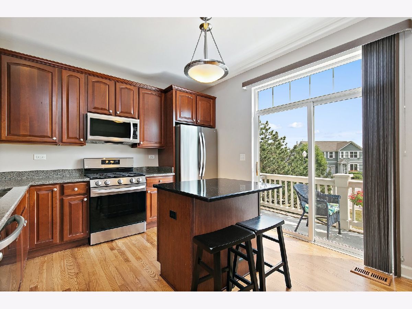
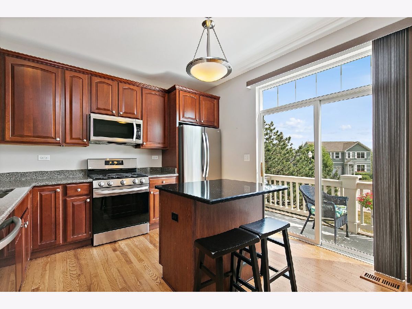
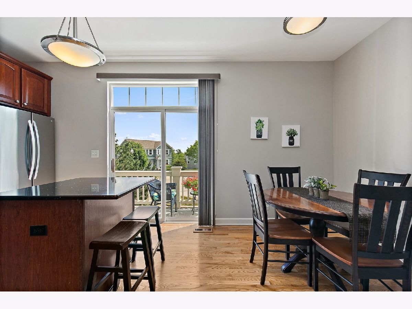
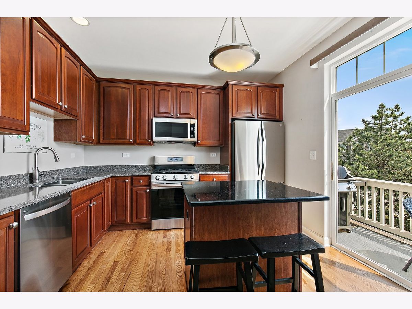
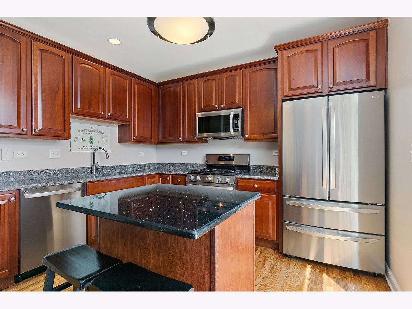
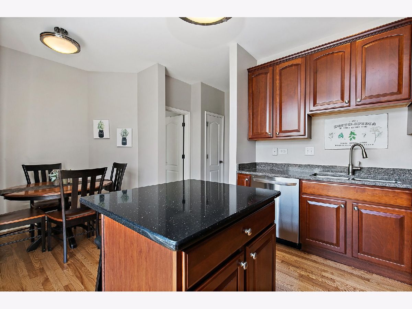
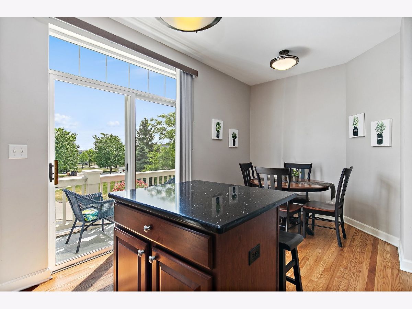
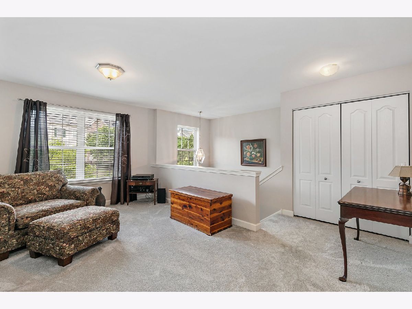
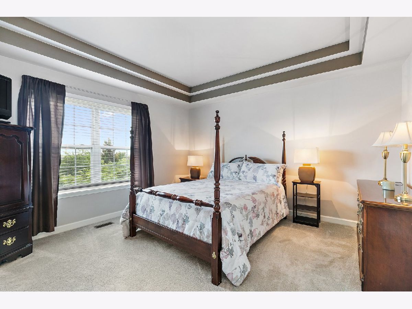
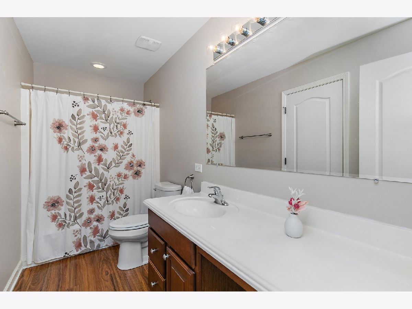
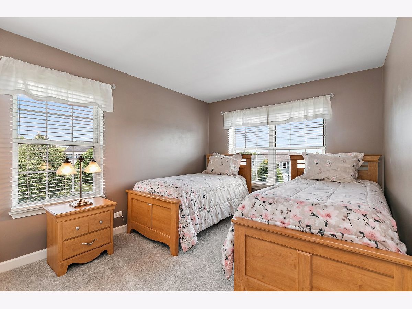
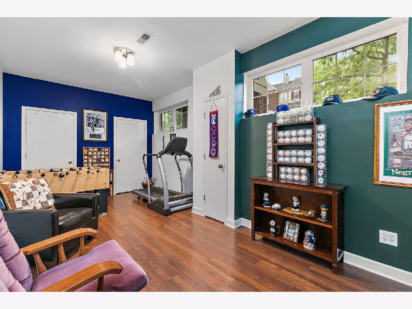
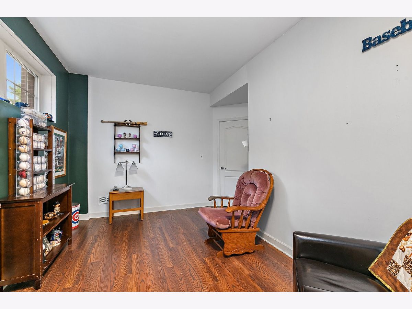
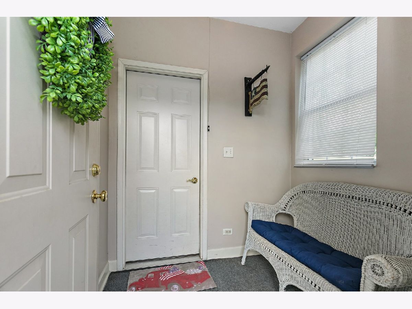
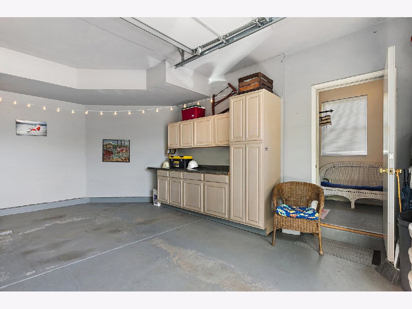
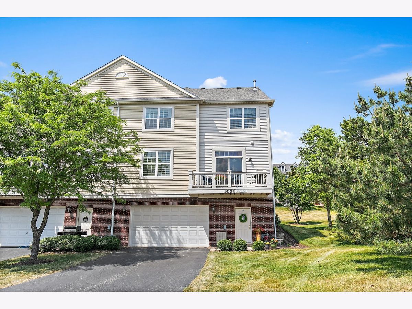
Room Specifics
Total Bedrooms: 3
Bedrooms Above Ground: 3
Bedrooms Below Ground: 0
Dimensions: —
Floor Type: —
Dimensions: —
Floor Type: —
Full Bathrooms: 3
Bathroom Amenities: —
Bathroom in Basement: 0
Rooms: —
Basement Description: Finished
Other Specifics
| 2 | |
| — | |
| Asphalt | |
| — | |
| — | |
| COMMON | |
| — | |
| — | |
| — | |
| — | |
| Not in DB | |
| — | |
| — | |
| — | |
| — |
Tax History
| Year | Property Taxes |
|---|---|
| 2023 | $6,363 |
Contact Agent
Nearby Similar Homes
Nearby Sold Comparables
Contact Agent
Listing Provided By
Compass

