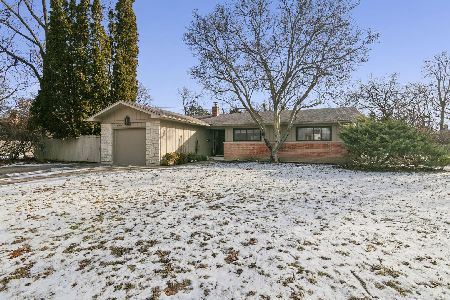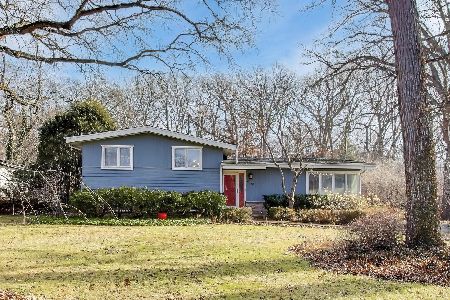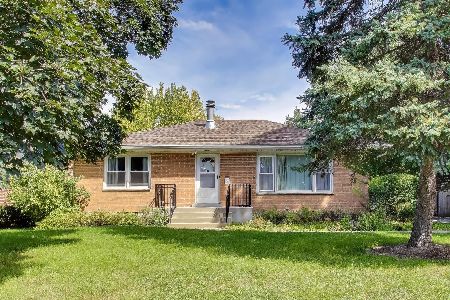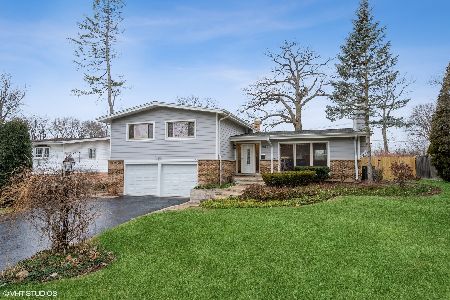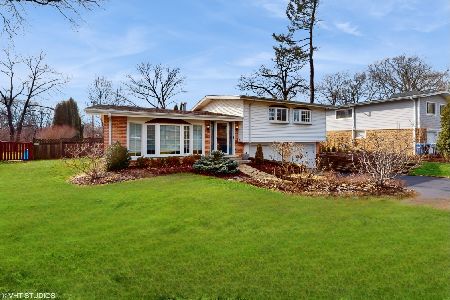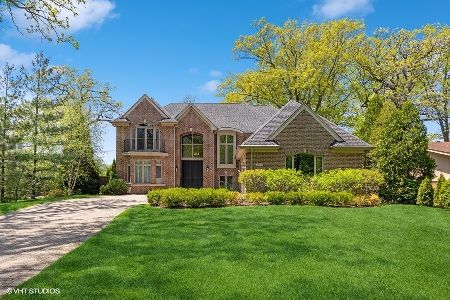3050 University Avenue, Highland Park, Illinois 60035
$410,000
|
Sold
|
|
| Status: | Closed |
| Sqft: | 1,975 |
| Cost/Sqft: | $218 |
| Beds: | 3 |
| Baths: | 3 |
| Year Built: | 1957 |
| Property Taxes: | $10,210 |
| Days On Market: | 2406 |
| Lot Size: | 0,34 |
Description
Stunning, fully remodeled home in 2016. Main level- Volume ceilings, hardwood flooring, ceiling stone fireplace adds its own charm. Kitchen is graced with granite atop raised panel white cabinetry with stainless steel appliances and a two level island. Lower level family room with full height windows, overlooking the brick paver patio. Three spacious bedrooms upstairs with custom-designed closets. A sizable master bedroom, paired with a granite and tile master bath. Ceiling fans throughout. Brand Newly Installed Oversized Furnace & Central AC. New plumbing. Cedar deck within the huge, fenced back yard overlooking the 12th hole of stately Old Elm Country Club. 1 mile from the train station. Your beautiful new home awaits you. Taxes reflect no exemptions.
Property Specifics
| Single Family | |
| — | |
| Tri-Level | |
| 1957 | |
| None | |
| — | |
| No | |
| 0.34 |
| Lake | |
| — | |
| 0 / Not Applicable | |
| None | |
| Public | |
| Public Sewer | |
| 10430303 | |
| 16151010150000 |
Property History
| DATE: | EVENT: | PRICE: | SOURCE: |
|---|---|---|---|
| 1 Dec, 2016 | Under contract | $0 | MRED MLS |
| 17 Oct, 2016 | Listed for sale | $0 | MRED MLS |
| 19 Nov, 2019 | Sold | $410,000 | MRED MLS |
| 1 Oct, 2019 | Under contract | $429,900 | MRED MLS |
| — | Last price change | $434,900 | MRED MLS |
| 26 Jun, 2019 | Listed for sale | $436,900 | MRED MLS |
| 15 Feb, 2023 | Listed for sale | $0 | MRED MLS |
| 2 Apr, 2024 | Sold | $700,000 | MRED MLS |
| 25 Feb, 2024 | Under contract | $649,000 | MRED MLS |
| 21 Feb, 2024 | Listed for sale | $649,000 | MRED MLS |
Room Specifics
Total Bedrooms: 3
Bedrooms Above Ground: 3
Bedrooms Below Ground: 0
Dimensions: —
Floor Type: Hardwood
Dimensions: —
Floor Type: Hardwood
Full Bathrooms: 3
Bathroom Amenities: —
Bathroom in Basement: —
Rooms: No additional rooms
Basement Description: None
Other Specifics
| 2 | |
| Concrete Perimeter | |
| Asphalt | |
| Deck, Brick Paver Patio | |
| Fenced Yard,Golf Course Lot | |
| 14,850 SQ FT | |
| — | |
| Full | |
| Vaulted/Cathedral Ceilings, Hardwood Floors | |
| Range, Microwave, Dishwasher, Refrigerator | |
| Not in DB | |
| — | |
| — | |
| — | |
| Wood Burning |
Tax History
| Year | Property Taxes |
|---|---|
| 2019 | $10,210 |
| 2024 | $13,283 |
Contact Agent
Nearby Similar Homes
Nearby Sold Comparables
Contact Agent
Listing Provided By
Chase Real Estate, LLC

