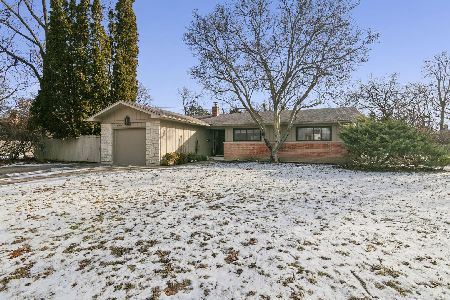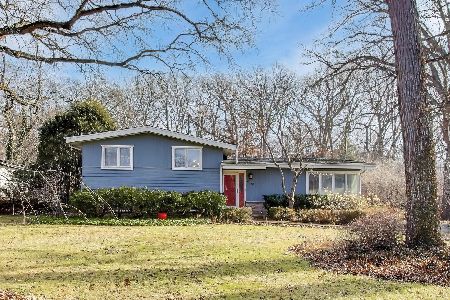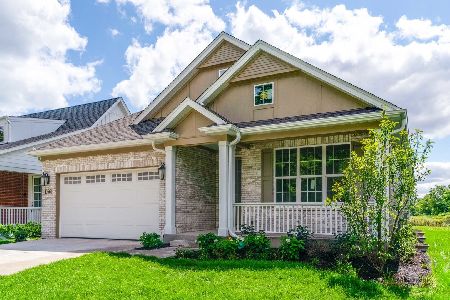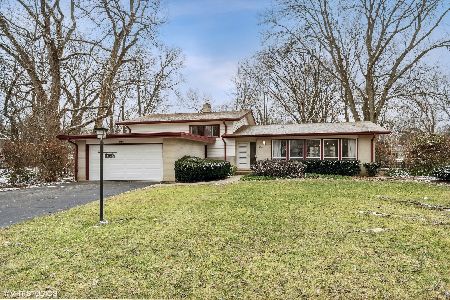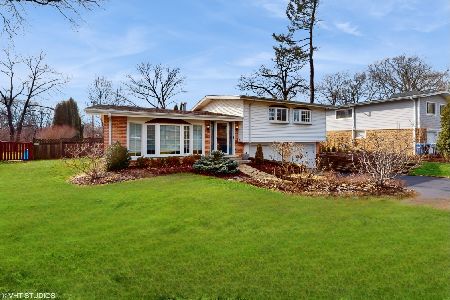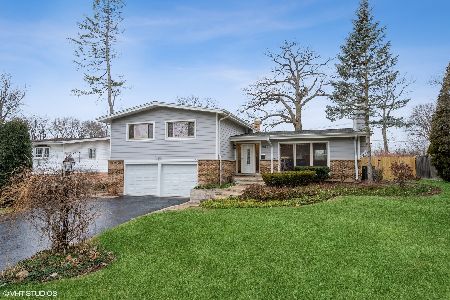936 Old Trail Road, Highland Park, Illinois 60035
$478,500
|
Sold
|
|
| Status: | Closed |
| Sqft: | 2,762 |
| Cost/Sqft: | $181 |
| Beds: | 4 |
| Baths: | 3 |
| Year Built: | 1963 |
| Property Taxes: | $22 |
| Days On Market: | 1886 |
| Lot Size: | 0,54 |
Description
This Spacious Mid Century Home has been Beautifully Updated and sits on over a Half Acre Lot on a Lovely Quiet Street! Features include Vaulted Ceilings, Walls of Windows with Gorgeous Views, Skylights and Hardwood Floors. The Kitchen has Maple Cabinets, Granite Countertops, SS Appliances and a Breakfast Area with Views of the Patio and Huge Yard. All Bathrooms have been Nicely Updated. This is an Amazing Location Within Walking Distance of the Metra Train, Outstanding Schools, Miles of Walking/ Biking Trails, Great Restaurants and the Lakefront! A Wonderful Home!
Property Specifics
| Single Family | |
| — | |
| Tri-Level | |
| 1963 | |
| Full,Walkout | |
| — | |
| No | |
| 0.54 |
| Lake | |
| — | |
| 0 / Not Applicable | |
| None | |
| Lake Michigan,Public | |
| Public Sewer | |
| 10941729 | |
| 16151010180000 |
Nearby Schools
| NAME: | DISTRICT: | DISTANCE: | |
|---|---|---|---|
|
Grade School
Wayne Thomas Elementary School |
112 | — | |
|
Middle School
Northwood Junior High School |
112 | Not in DB | |
|
High School
Highland Park High School |
113 | Not in DB | |
Property History
| DATE: | EVENT: | PRICE: | SOURCE: |
|---|---|---|---|
| 12 Mar, 2015 | Sold | $475,000 | MRED MLS |
| 23 Jan, 2015 | Under contract | $499,000 | MRED MLS |
| — | Last price change | $524,999 | MRED MLS |
| 19 Jul, 2013 | Listed for sale | $540,000 | MRED MLS |
| 12 Mar, 2021 | Sold | $478,500 | MRED MLS |
| 12 Jan, 2021 | Under contract | $499,000 | MRED MLS |
| — | Last price change | $525,000 | MRED MLS |
| 27 Nov, 2020 | Listed for sale | $525,000 | MRED MLS |
| 13 Mar, 2023 | Sold | $625,000 | MRED MLS |
| 12 Feb, 2023 | Under contract | $625,000 | MRED MLS |
| 26 Jan, 2023 | Listed for sale | $625,000 | MRED MLS |
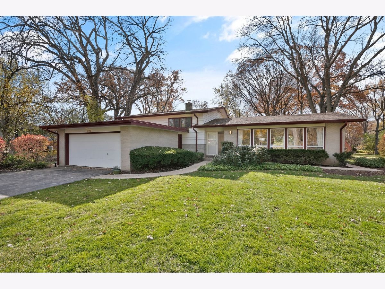
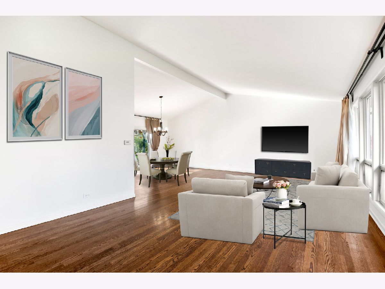
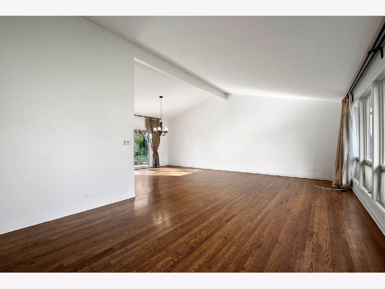
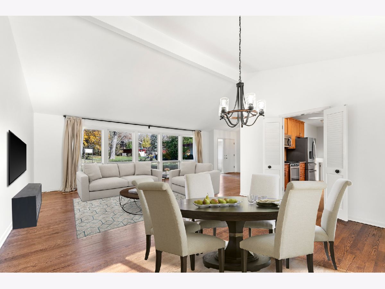
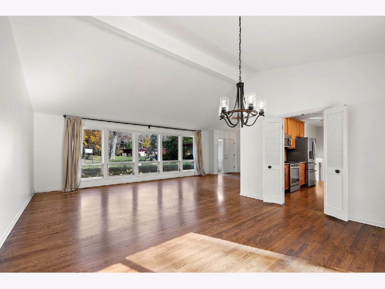
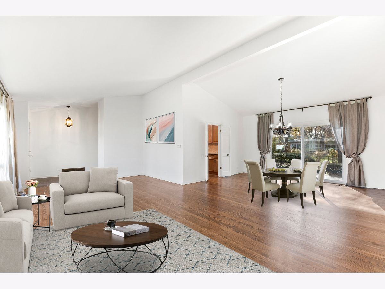
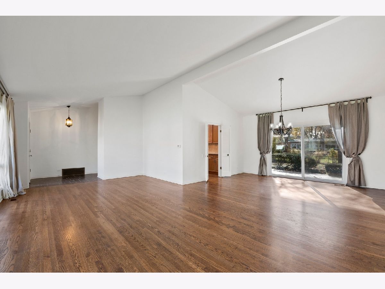
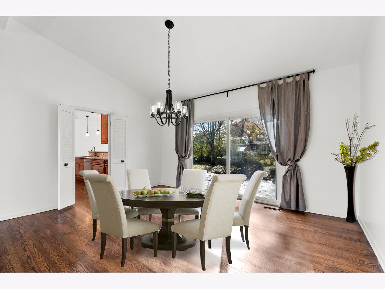
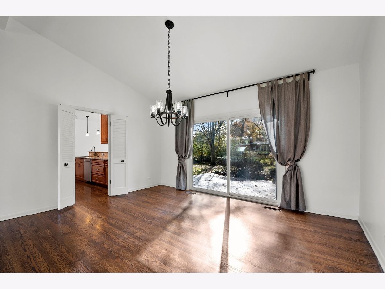
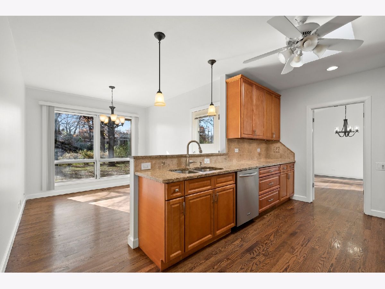
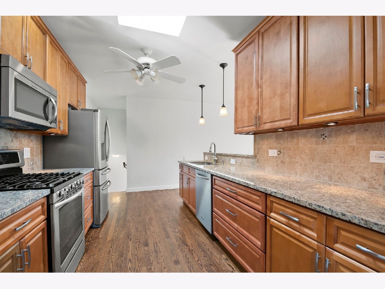
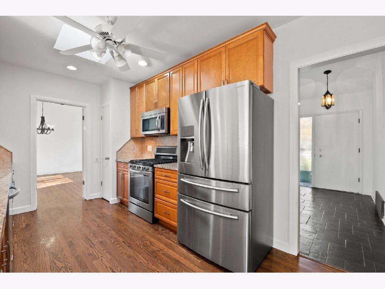
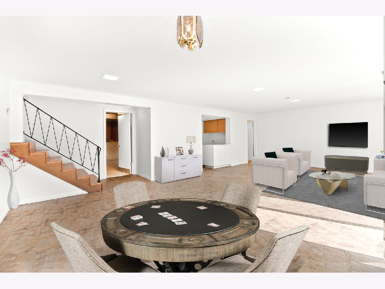
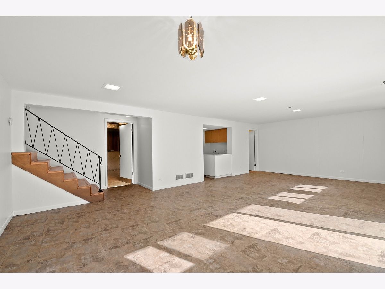
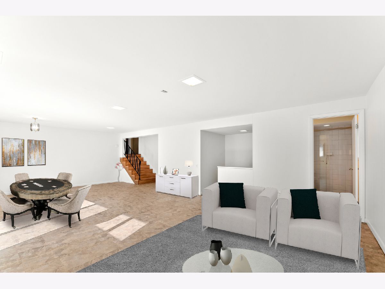
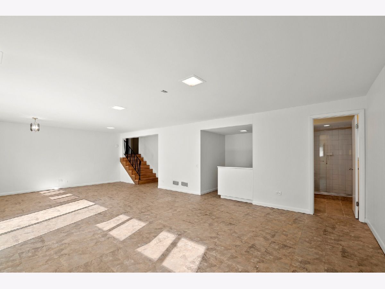
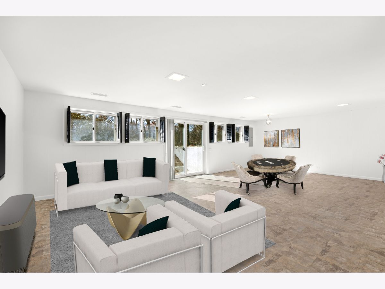
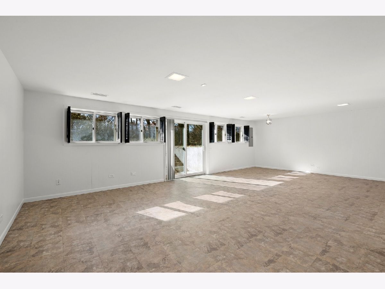
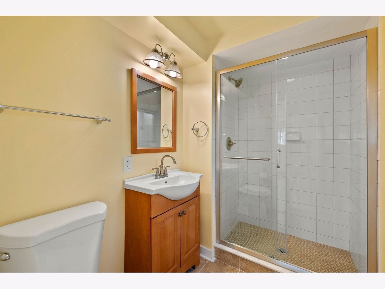
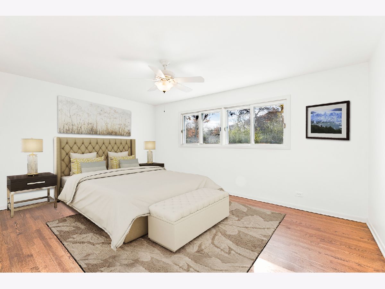
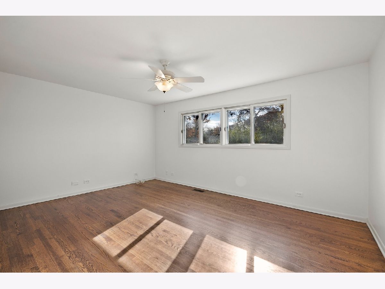
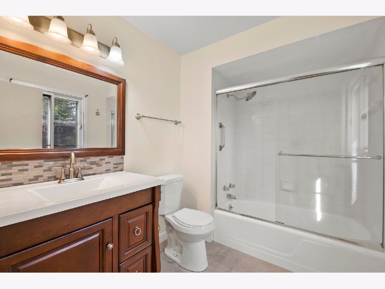
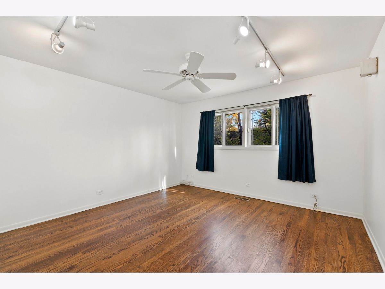
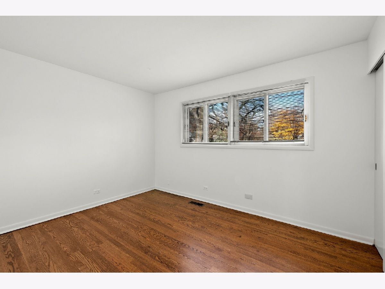
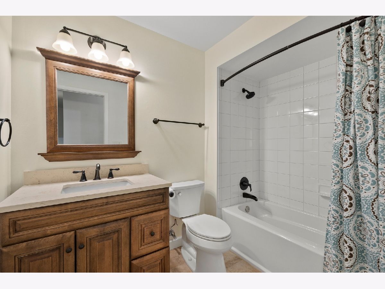
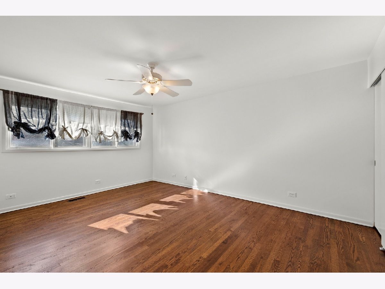
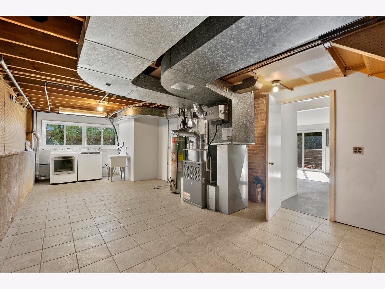
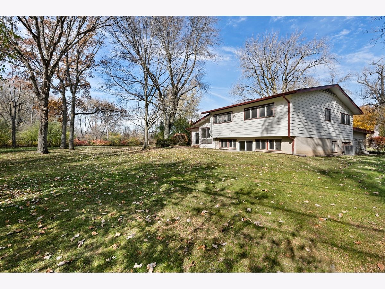
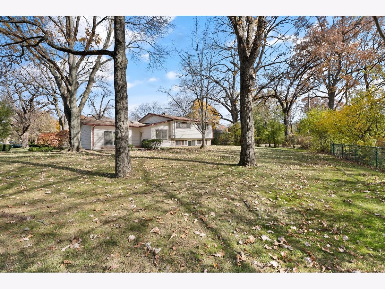
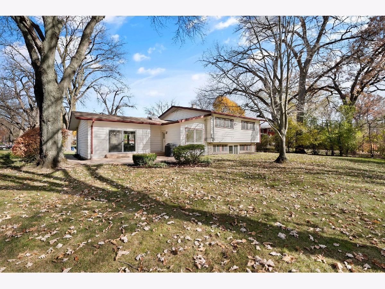
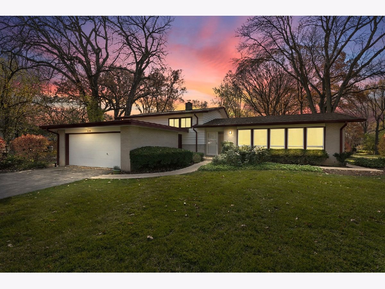
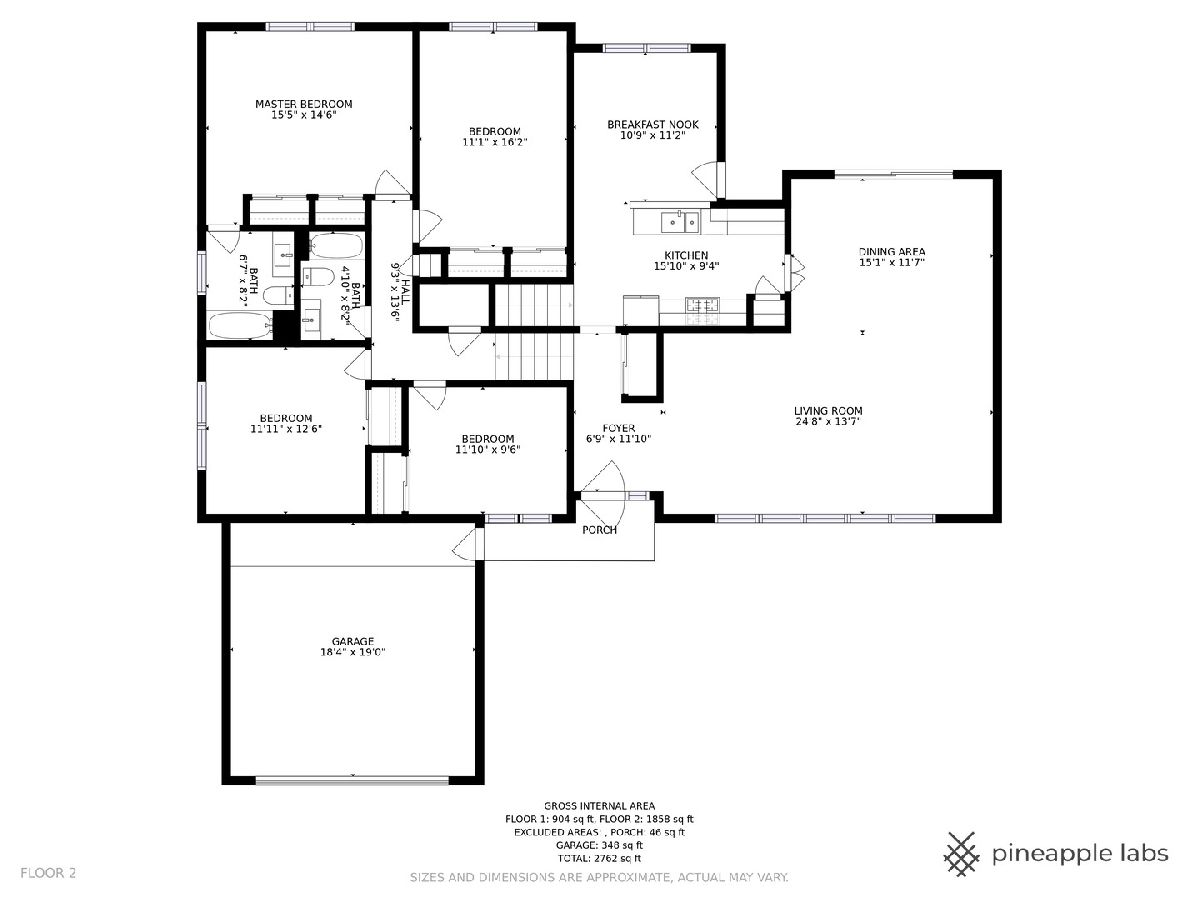
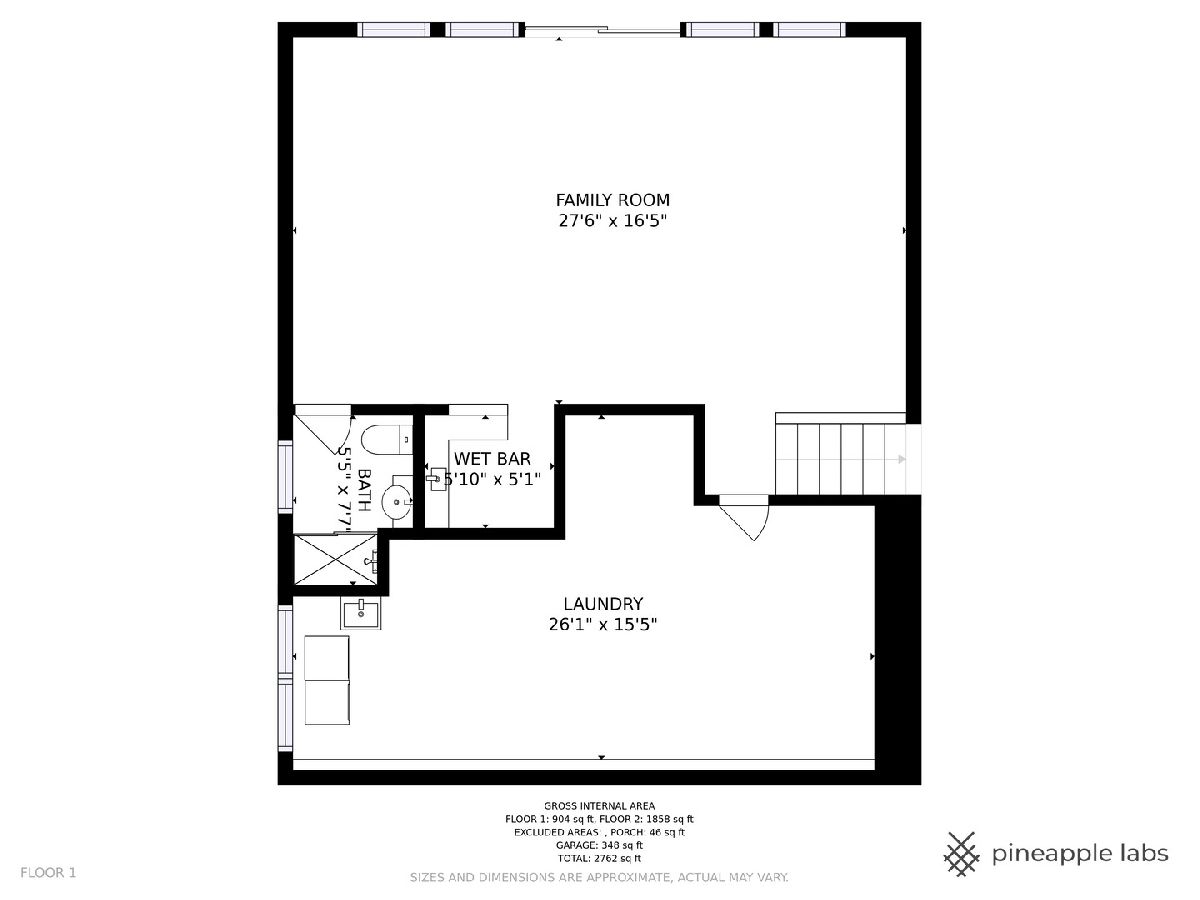
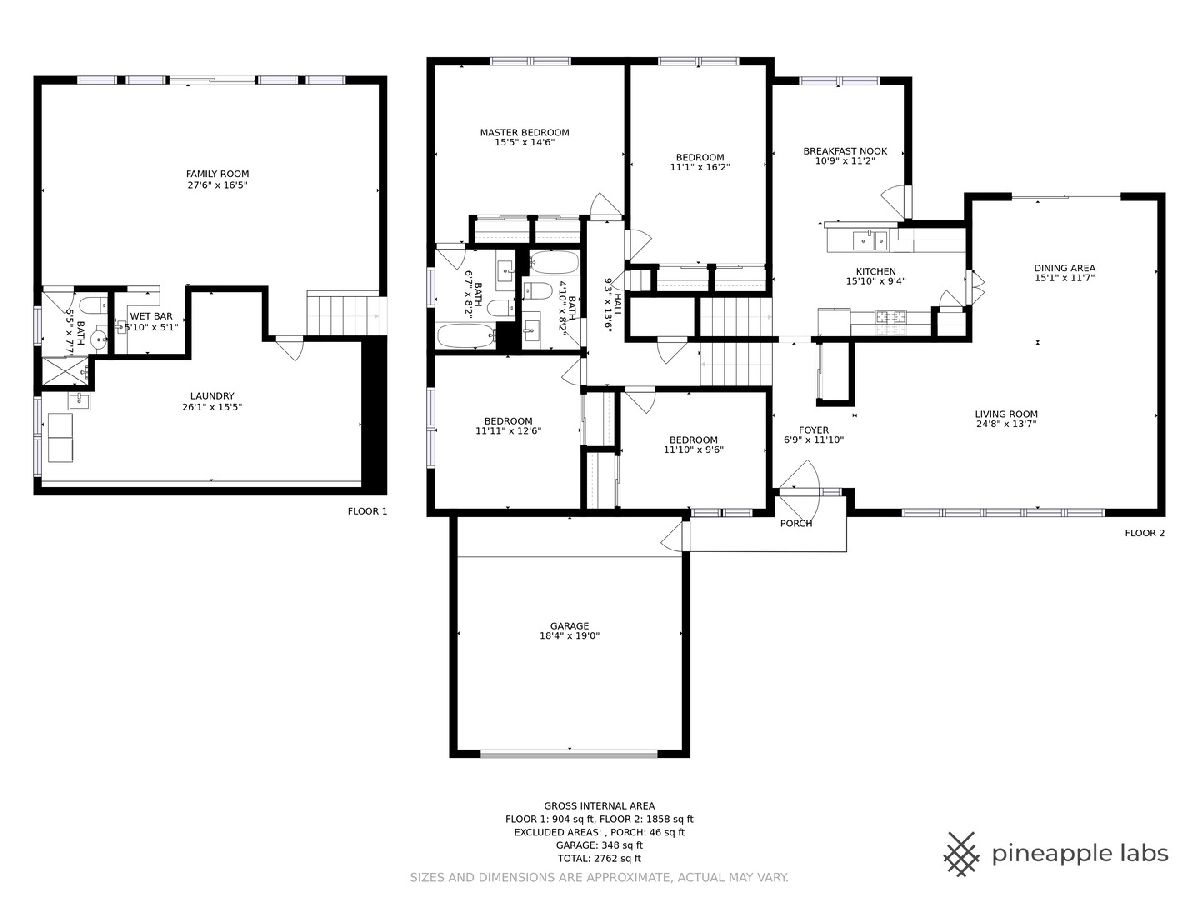
Room Specifics
Total Bedrooms: 4
Bedrooms Above Ground: 4
Bedrooms Below Ground: 0
Dimensions: —
Floor Type: Hardwood
Dimensions: —
Floor Type: Hardwood
Dimensions: —
Floor Type: Hardwood
Full Bathrooms: 3
Bathroom Amenities: Separate Shower,Soaking Tub
Bathroom in Basement: 1
Rooms: Eating Area,Foyer
Basement Description: Finished,Exterior Access,Rec/Family Area,Storage Space
Other Specifics
| 2 | |
| Concrete Perimeter | |
| Asphalt | |
| Patio | |
| Mature Trees | |
| 50X152X229X248 | |
| — | |
| Full | |
| Vaulted/Cathedral Ceilings, Skylight(s), Bar-Wet, Hardwood Floors | |
| Range, Microwave, Dishwasher, Refrigerator, Washer, Dryer, Disposal, Stainless Steel Appliance(s) | |
| Not in DB | |
| Park, Curbs, Sidewalks, Street Lights, Street Paved | |
| — | |
| — | |
| — |
Tax History
| Year | Property Taxes |
|---|---|
| 2015 | $10,348 |
| 2021 | $22 |
| 2023 | $14,255 |
Contact Agent
Nearby Similar Homes
Nearby Sold Comparables
Contact Agent
Listing Provided By
Compass

