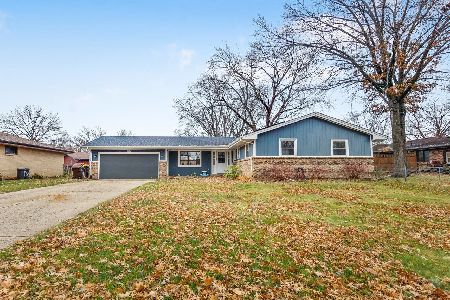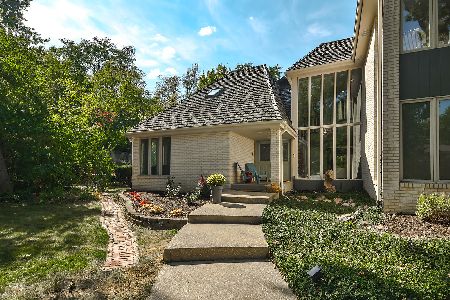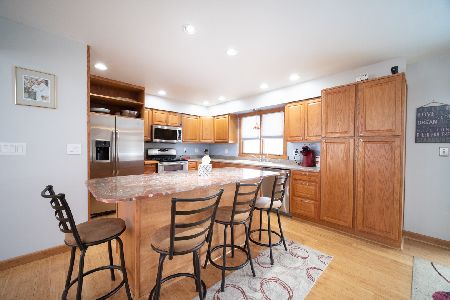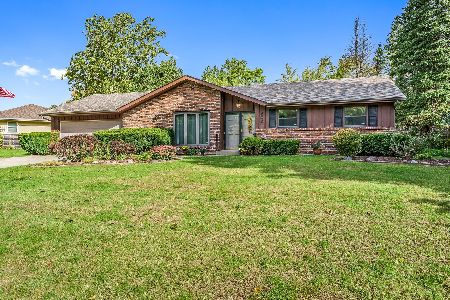3051 Cheroakwood Lane, Rockford, Illinois 61114
$239,900
|
Sold
|
|
| Status: | Closed |
| Sqft: | 1,924 |
| Cost/Sqft: | $125 |
| Beds: | 3 |
| Baths: | 2 |
| Year Built: | 1970 |
| Property Taxes: | $8,001 |
| Days On Market: | 1693 |
| Lot Size: | 0,32 |
Description
A rare Rockford area fully exposed ranch home! This 4 bedroom walk out ranch is a must see!! Large open kitchen with cherry cabinets, granite counters,stainless steel appliances and pantry area. Large master bedroom with over-sized closet and tile shower. Recently remodeled 2nd bath on main floor with double vanity. 3 season room overlooking private yard. Finished LL with plenty of daylight, along with family room area, bar area, rec room and 4th bedroom. Lots of space to spread out in this wonderful home!!
Property Specifics
| Single Family | |
| — | |
| — | |
| 1970 | |
| Full | |
| — | |
| No | |
| 0.32 |
| Winnebago | |
| — | |
| — / Not Applicable | |
| None | |
| Public | |
| Public Sewer | |
| 11112178 | |
| 1208279002 |
Property History
| DATE: | EVENT: | PRICE: | SOURCE: |
|---|---|---|---|
| 4 Mar, 2016 | Under contract | $0 | MRED MLS |
| 1 Mar, 2016 | Listed for sale | $0 | MRED MLS |
| 20 Aug, 2021 | Sold | $239,900 | MRED MLS |
| 22 Jul, 2021 | Under contract | $239,900 | MRED MLS |
| — | Last price change | $249,900 | MRED MLS |
| 4 Jun, 2021 | Listed for sale | $269,900 | MRED MLS |

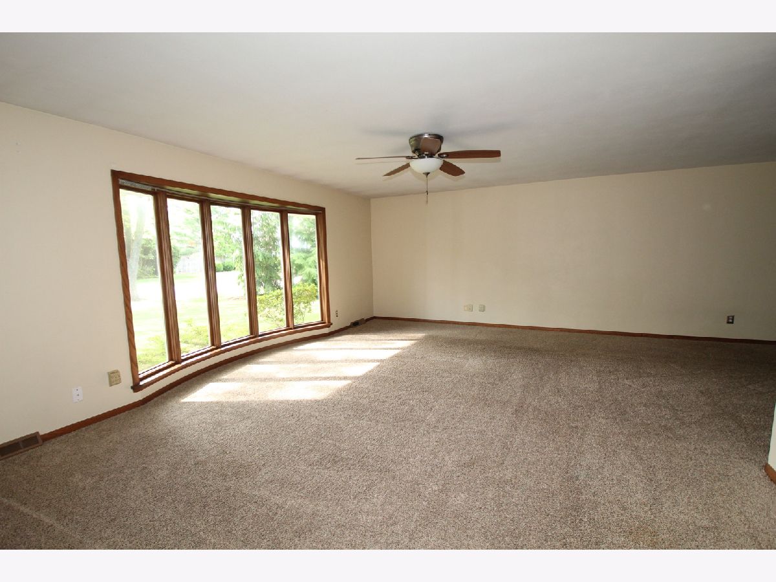

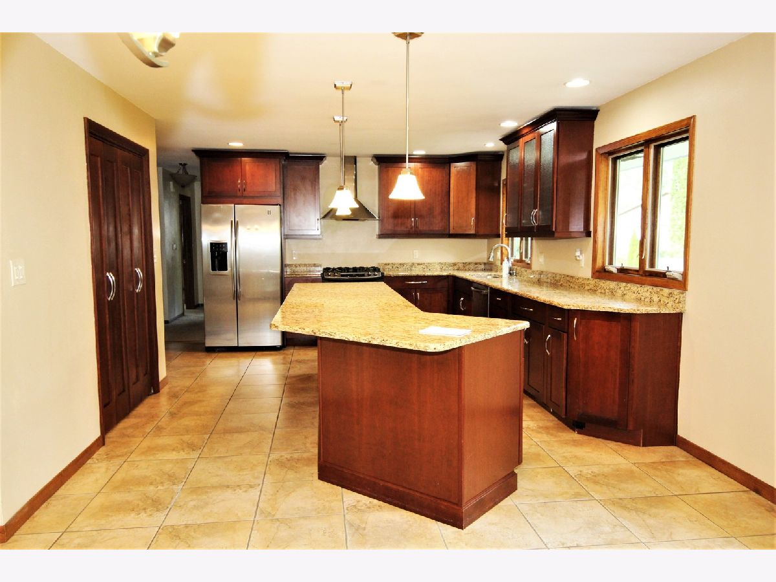











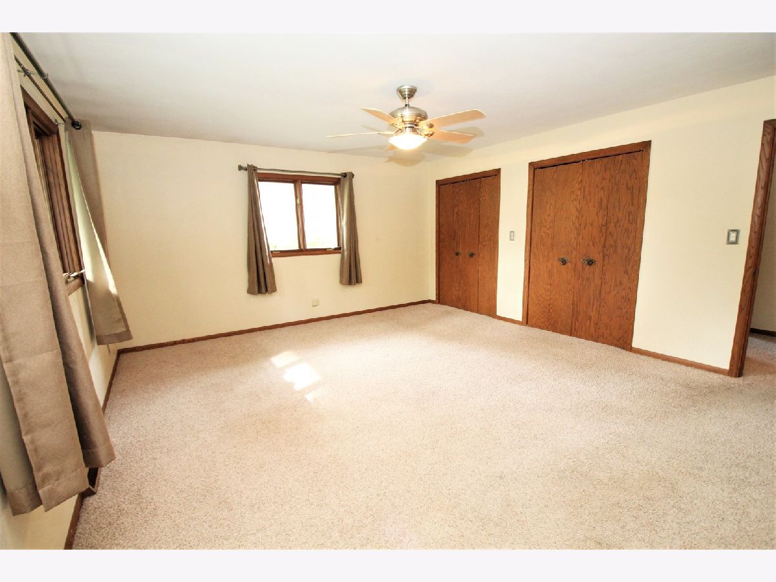
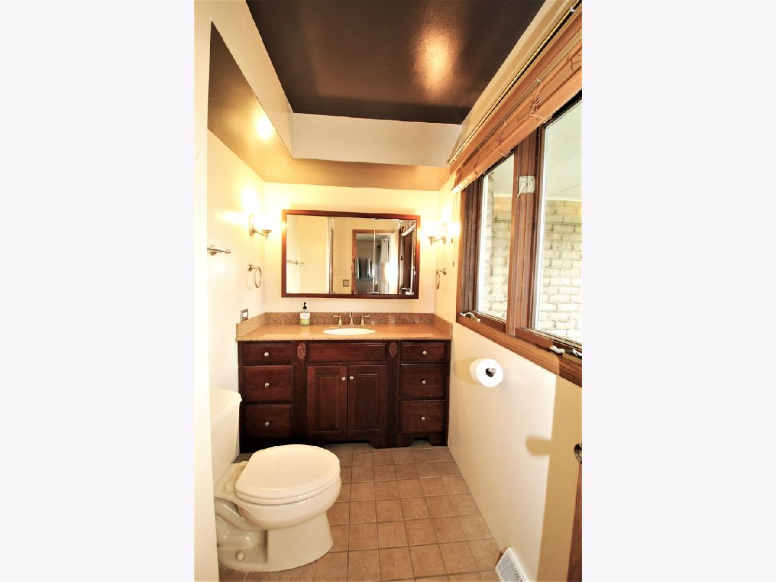
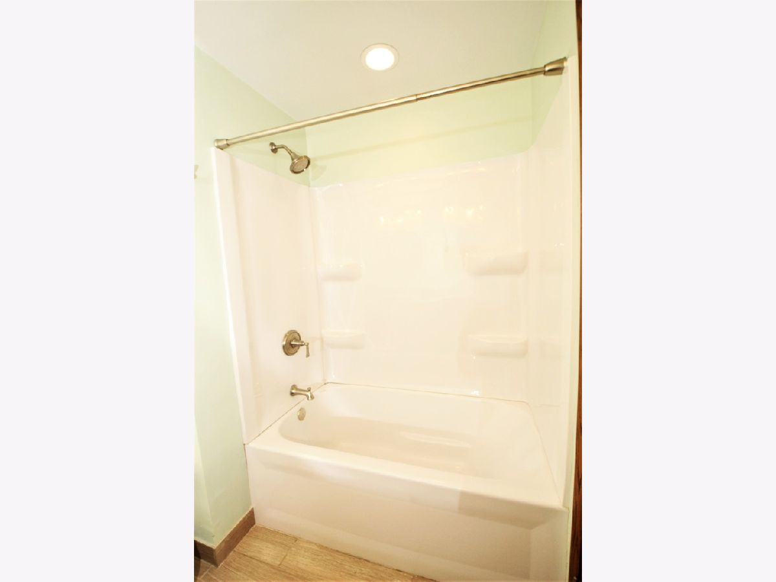


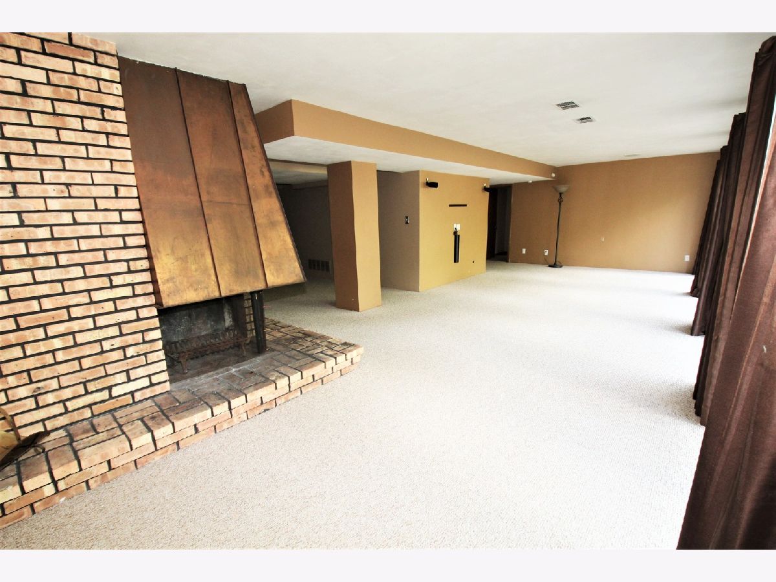
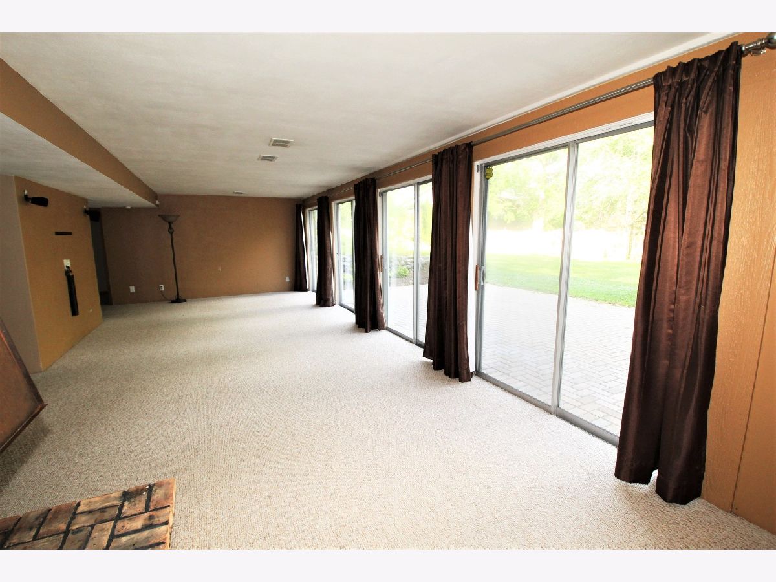


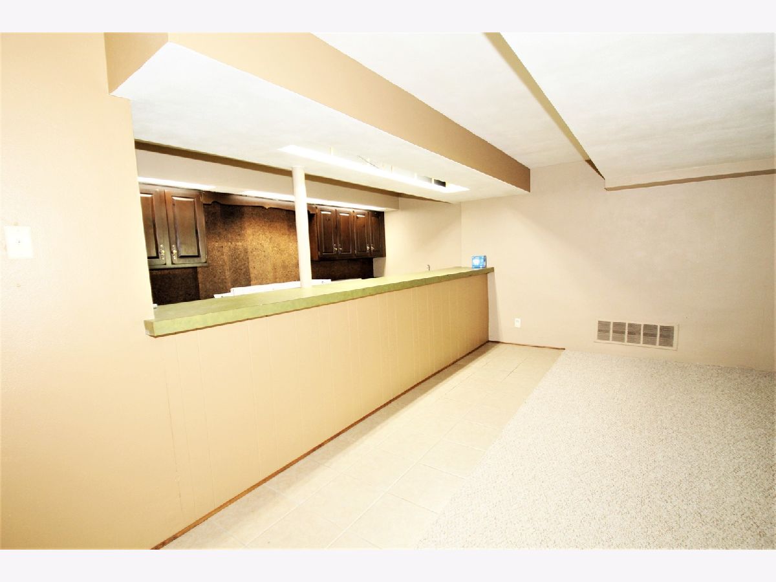









Room Specifics
Total Bedrooms: 4
Bedrooms Above Ground: 3
Bedrooms Below Ground: 1
Dimensions: —
Floor Type: —
Dimensions: —
Floor Type: —
Dimensions: —
Floor Type: —
Full Bathrooms: 2
Bathroom Amenities: —
Bathroom in Basement: 0
Rooms: Recreation Room,Sun Room
Basement Description: Finished
Other Specifics
| 3 | |
| — | |
| — | |
| — | |
| — | |
| 95.03X157.80X56.10X130.08 | |
| — | |
| Full | |
| — | |
| — | |
| Not in DB | |
| — | |
| — | |
| — | |
| — |
Tax History
| Year | Property Taxes |
|---|---|
| 2021 | $8,001 |
Contact Agent
Nearby Similar Homes
Nearby Sold Comparables
Contact Agent
Listing Provided By
Dickerson & Nieman Realtors

