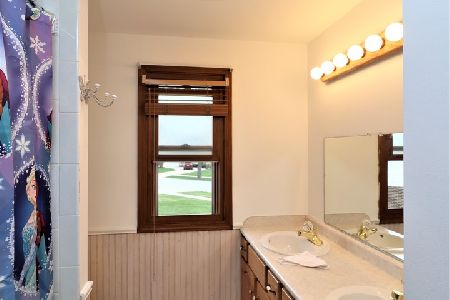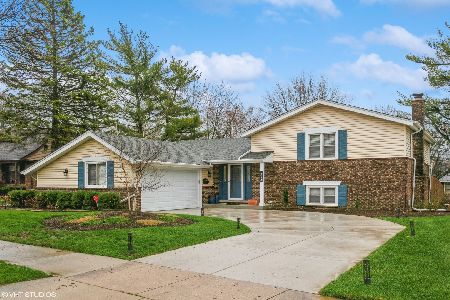3051 Huntington Drive, Arlington Heights, Illinois 60004
$342,000
|
Sold
|
|
| Status: | Closed |
| Sqft: | 1,609 |
| Cost/Sqft: | $215 |
| Beds: | 3 |
| Baths: | 3 |
| Year Built: | 1972 |
| Property Taxes: | $9,299 |
| Days On Market: | 2094 |
| Lot Size: | 0,26 |
Description
WE'RE BACK! Nothing can keep this home from a lucky buyer any longer! Move in and enjoy all of the ammenities this well-maintained home has to offer. A welcoming foyer, gleaming hardwood floors, and separate living and dining rooms-perfect for hosting a large crowd. The kitchen comes fully equipped with plenty of quality wood cabinets, newer stainless steel appliances, and an eat-in area with a bow window that provides natural light and a view of the lovely landscaped yard and patio. The kitchen overlooks the family room with the TV in view-great layout for daily family living. Upstairs you will find 3 good sized bedrooms and 2 baths, including a Master with its own updated bath. In addition, this home includes a sub-basement that allows for ample storage and extra space to create a lower level rec room that can be finished to fit your own needs. Recent updates include:Overhead garage door 2019, Pella sliding door 2019, A/C 2018, Washer/dryer 2018, Sump pump 2017, Furnace 2016. Short walk to schools and parks and within the highly ranked Buffalo Grove High School district. The neighborhood is accessible to shopping, public transportation and major highways. Long time owners have taken exceptional care of this home which is ready for you to move in and add the touches that will make it your own.
Property Specifics
| Single Family | |
| — | |
| — | |
| 1972 | |
| Partial | |
| — | |
| No | |
| 0.26 |
| Cook | |
| Northgate | |
| — / Not Applicable | |
| None | |
| Lake Michigan | |
| Public Sewer | |
| 10703573 | |
| 03082100140000 |
Nearby Schools
| NAME: | DISTRICT: | DISTANCE: | |
|---|---|---|---|
|
Grade School
J W Riley Elementary School |
21 | — | |
|
Middle School
Jack London Middle School |
21 | Not in DB | |
|
High School
Buffalo Grove High School |
214 | Not in DB | |
Property History
| DATE: | EVENT: | PRICE: | SOURCE: |
|---|---|---|---|
| 24 Jul, 2020 | Sold | $342,000 | MRED MLS |
| 7 May, 2020 | Under contract | $345,900 | MRED MLS |
| 1 May, 2020 | Listed for sale | $345,900 | MRED MLS |
| 24 May, 2021 | Sold | $396,500 | MRED MLS |
| 10 Apr, 2021 | Under contract | $399,000 | MRED MLS |
| 8 Apr, 2021 | Listed for sale | $399,000 | MRED MLS |
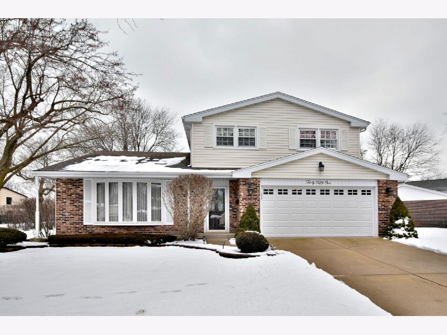
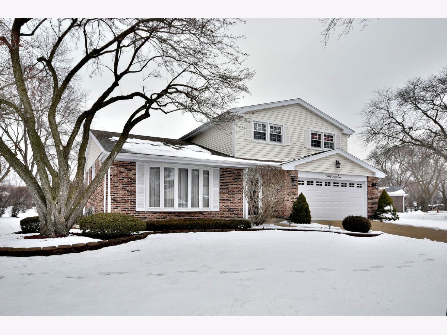
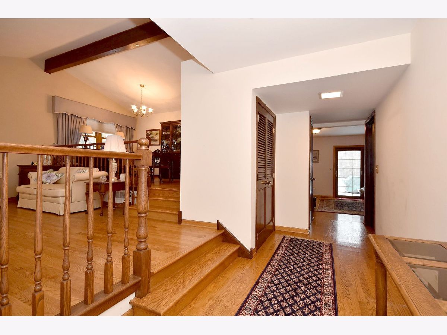
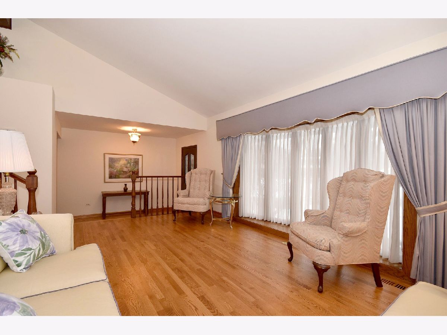
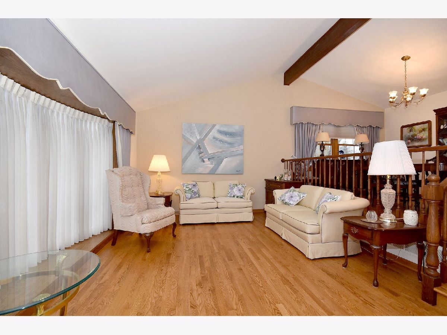
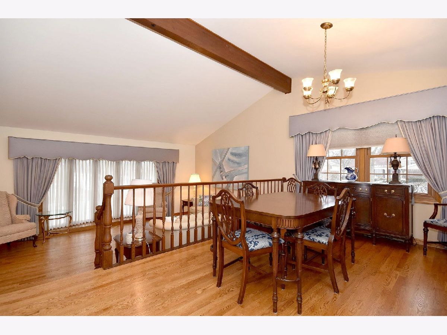
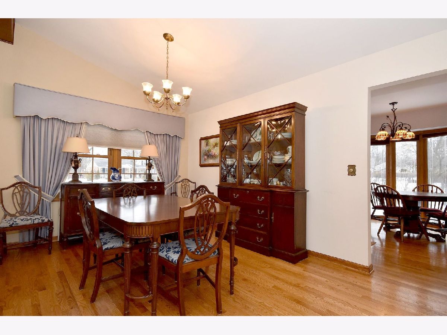
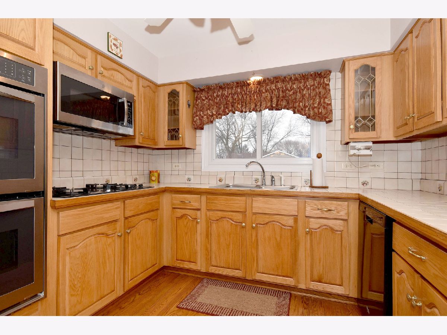
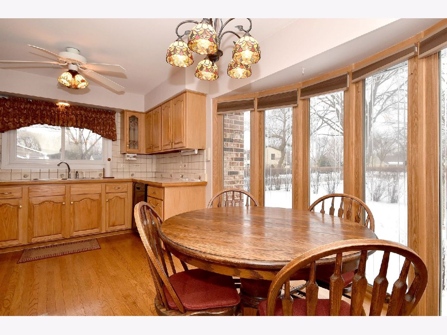
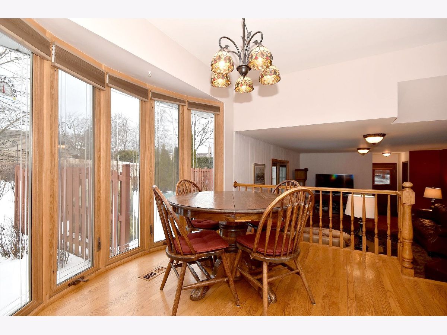
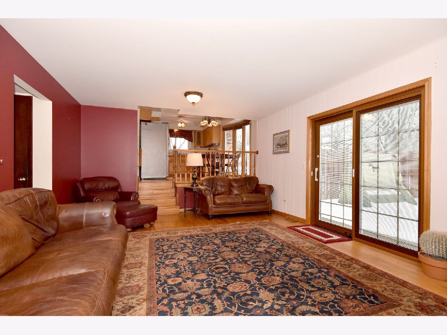
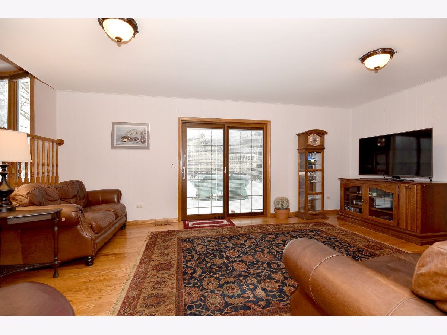
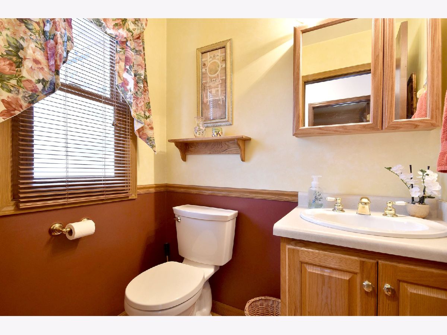
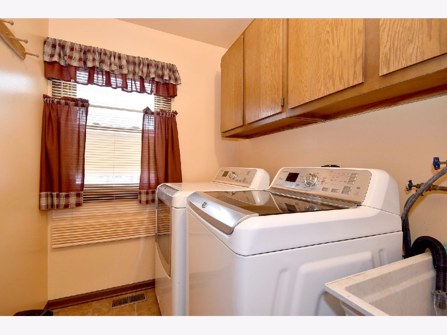
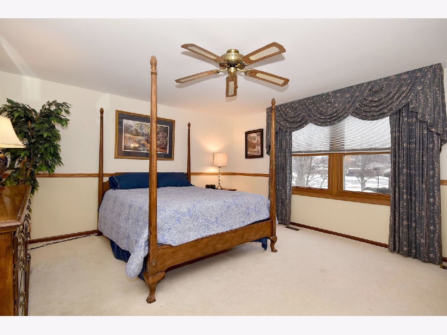
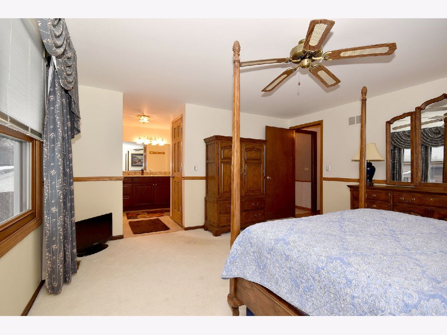
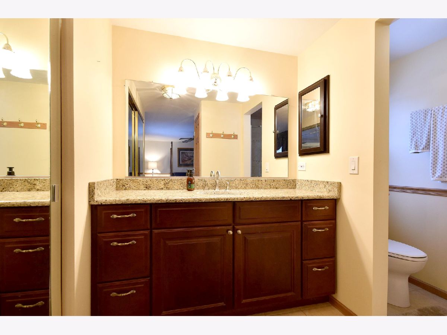
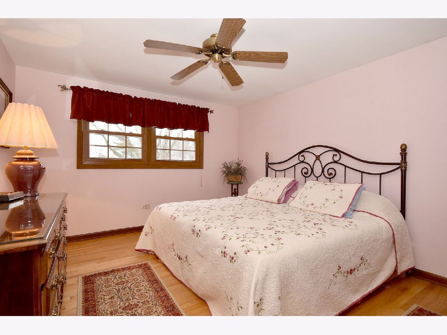
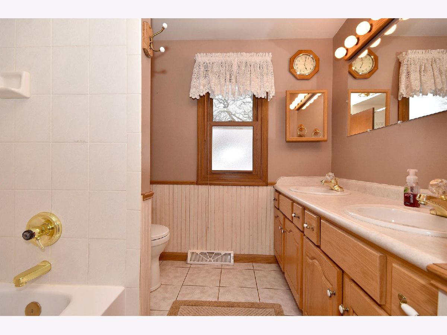
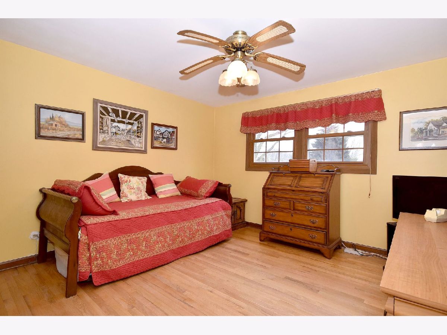
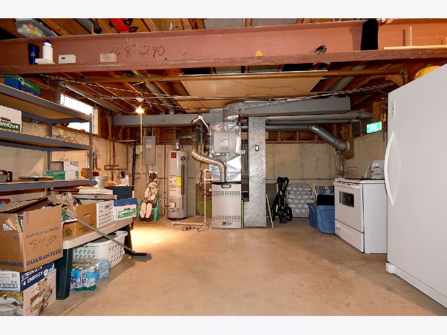
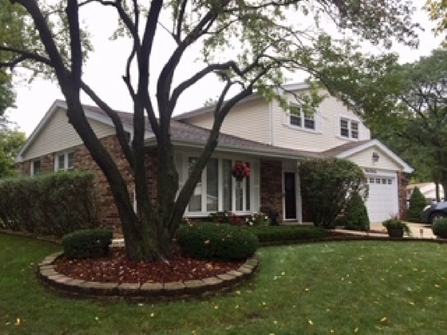
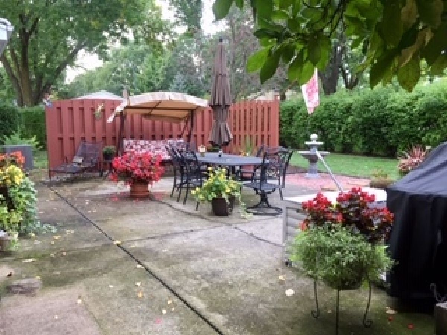
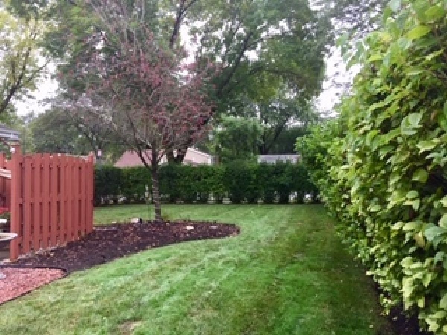
Room Specifics
Total Bedrooms: 3
Bedrooms Above Ground: 3
Bedrooms Below Ground: 0
Dimensions: —
Floor Type: Hardwood
Dimensions: —
Floor Type: Hardwood
Full Bathrooms: 3
Bathroom Amenities: —
Bathroom in Basement: 0
Rooms: Storage
Basement Description: Sub-Basement
Other Specifics
| 2 | |
| — | |
| — | |
| — | |
| — | |
| 11155 | |
| — | |
| Full | |
| — | |
| Microwave, Dishwasher, Refrigerator, Disposal, Stainless Steel Appliance(s), Cooktop, Built-In Oven | |
| Not in DB | |
| — | |
| — | |
| — | |
| — |
Tax History
| Year | Property Taxes |
|---|---|
| 2020 | $9,299 |
| 2021 | $9,189 |
Contact Agent
Nearby Similar Homes
Nearby Sold Comparables
Contact Agent
Listing Provided By
L.W. Reedy Real Estate




