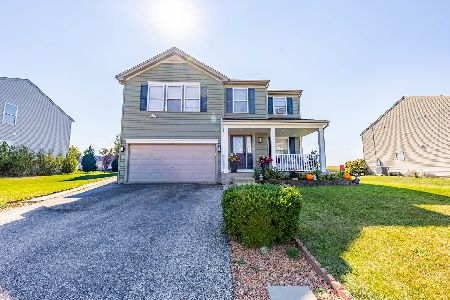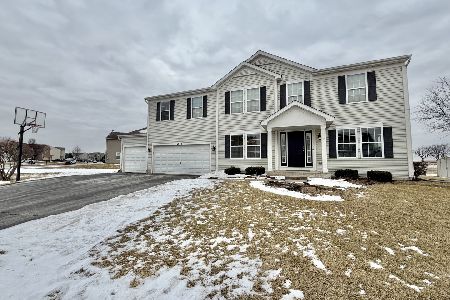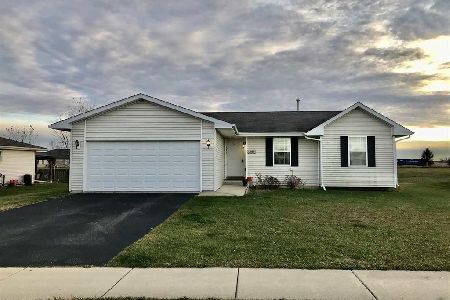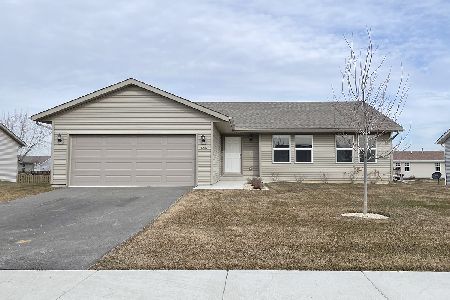3051 Huntington Drive, Belvidere, Illinois 61008
$207,500
|
Sold
|
|
| Status: | Closed |
| Sqft: | 5,024 |
| Cost/Sqft: | $44 |
| Beds: | 3 |
| Baths: | 4 |
| Year Built: | 2012 |
| Property Taxes: | $3,330 |
| Days On Market: | 3663 |
| Lot Size: | 0,28 |
Description
Open Concept Ranch with a spacious design and a two car attached garage! High-End Kitchen with new appliances, quartz counter-tops and a lot of cabinet storage. Bamboo hardwood floors run through the main living area with carpet bedrooms on the main floor. Main floor Master Suite with a walk-in closet, vintage claw-foot tub as well as separate shower. Heated tile floors with programmable options in Master and Guest Bathrooms! Tray ceilings with lighting in Master bedroom, living-room and dining room. Main Floor Laundry Room with access to a half-bath. Fully Finished basement with egress windows in each bedroom and an additional half-kitchen, full bathroom and washer/dryer hook-ups. Could very easily be a fully functioning mother-in-law suite.
Property Specifics
| Single Family | |
| — | |
| Ranch | |
| 2012 | |
| Full | |
| — | |
| No | |
| 0.28 |
| Boone | |
| Farmington Fields | |
| 0 / Not Applicable | |
| None | |
| Public | |
| Public Sewer | |
| 09131041 | |
| 0631481010 |
Property History
| DATE: | EVENT: | PRICE: | SOURCE: |
|---|---|---|---|
| 7 Dec, 2012 | Sold | $95,000 | MRED MLS |
| 21 Nov, 2012 | Under contract | $125,000 | MRED MLS |
| — | Last price change | $145,900 | MRED MLS |
| 20 Jun, 2012 | Listed for sale | $145,900 | MRED MLS |
| 19 Apr, 2016 | Sold | $207,500 | MRED MLS |
| 14 Feb, 2016 | Under contract | $219,500 | MRED MLS |
| 4 Feb, 2016 | Listed for sale | $219,500 | MRED MLS |
Room Specifics
Total Bedrooms: 6
Bedrooms Above Ground: 3
Bedrooms Below Ground: 3
Dimensions: —
Floor Type: Carpet
Dimensions: —
Floor Type: Carpet
Dimensions: —
Floor Type: Other
Dimensions: —
Floor Type: —
Dimensions: —
Floor Type: —
Full Bathrooms: 4
Bathroom Amenities: Separate Shower,Soaking Tub
Bathroom in Basement: 1
Rooms: Bedroom 5,Bedroom 6,Foyer,Utility Room-1st Floor
Basement Description: Unfinished
Other Specifics
| 2 | |
| Concrete Perimeter | |
| Concrete | |
| Deck | |
| Common Grounds | |
| 82.5X150 | |
| Unfinished | |
| Full | |
| Wood Laminate Floors, Heated Floors, First Floor Bedroom, First Floor Laundry, First Floor Full Bath | |
| — | |
| Not in DB | |
| Sidewalks, Street Lights, Street Paved | |
| — | |
| — | |
| Gas Log |
Tax History
| Year | Property Taxes |
|---|---|
| 2012 | $7,001 |
| 2016 | $3,330 |
Contact Agent
Nearby Similar Homes
Nearby Sold Comparables
Contact Agent
Listing Provided By
Owners.com







