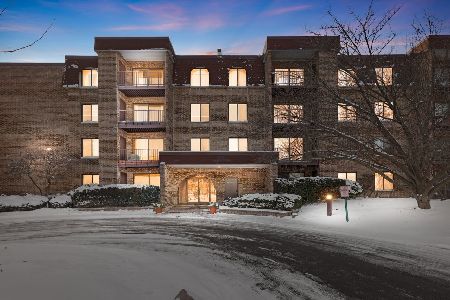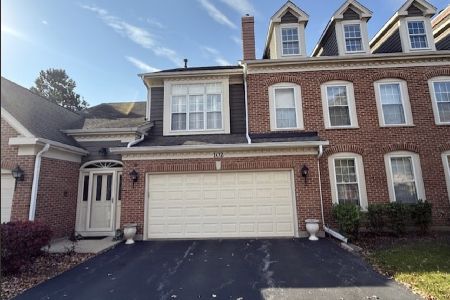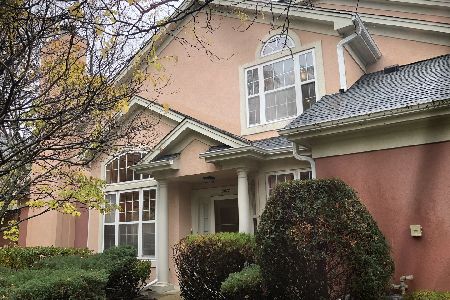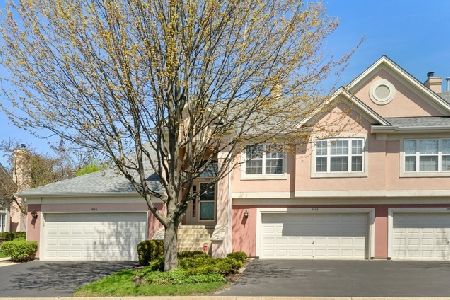3051 Lexington Lane, Glenview, Illinois 60026
$320,000
|
Sold
|
|
| Status: | Closed |
| Sqft: | 1,744 |
| Cost/Sqft: | $189 |
| Beds: | 2 |
| Baths: | 2 |
| Year Built: | 1994 |
| Property Taxes: | $7,498 |
| Days On Market: | 2397 |
| Lot Size: | 0,00 |
Description
BEST PRICED CONDO-TOWNHOUSE UNIT IN PRINCETON CLUB: 1740 SF 2 BR, 2 Bath condo/manor home on a quiet cul-de-sac with plenty of guest parking. Inside, all newly painted light gray walls and white woodwork, new carpeting throughout, volume ceilings in the living-dining, kitchen, and master bedroom, new stainless steel appliances, up to date white 42" cabinetry, and new hard surface quartz counters and stainless sink in the kitchen; the open loft-den-front room is perfect for reading, computer, alternate dining area, or enclose it for BR 3; the master bedroom features a walk-in closet and private bath with a soaking tub and separate shower; there is an in-unit laundry, a wide two-car garage, and a private balcony off the living room. Common areas include a clubhouse and an outdoor in-ground pool. Make an appointment today.
Property Specifics
| Condos/Townhomes | |
| 2 | |
| — | |
| 1994 | |
| None | |
| — | |
| No | |
| — |
| Cook | |
| Princeton Club | |
| 405 / Monthly | |
| Insurance,Pool,Lawn Care,Scavenger,Snow Removal | |
| Lake Michigan | |
| Public Sewer | |
| 10475625 | |
| 04212110011070 |
Nearby Schools
| NAME: | DISTRICT: | DISTANCE: | |
|---|---|---|---|
|
Grade School
Wescott Elementary School |
30 | — | |
|
Middle School
Maple School |
30 | Not in DB | |
|
High School
Glenbrook South High School |
225 | Not in DB | |
Property History
| DATE: | EVENT: | PRICE: | SOURCE: |
|---|---|---|---|
| 21 Aug, 2012 | Sold | $248,000 | MRED MLS |
| 22 Jun, 2012 | Under contract | $269,900 | MRED MLS |
| — | Last price change | $279,900 | MRED MLS |
| 9 May, 2012 | Listed for sale | $279,900 | MRED MLS |
| 15 Oct, 2019 | Sold | $320,000 | MRED MLS |
| 7 Sep, 2019 | Under contract | $329,900 | MRED MLS |
| 6 Aug, 2019 | Listed for sale | $329,900 | MRED MLS |
Room Specifics
Total Bedrooms: 2
Bedrooms Above Ground: 2
Bedrooms Below Ground: 0
Dimensions: —
Floor Type: Carpet
Full Bathrooms: 2
Bathroom Amenities: Separate Shower,Double Sink,Soaking Tub
Bathroom in Basement: 0
Rooms: Den
Basement Description: None
Other Specifics
| 2 | |
| Concrete Perimeter | |
| Asphalt | |
| Balcony | |
| Common Grounds,Cul-De-Sac | |
| COMMON | |
| — | |
| Full | |
| Vaulted/Cathedral Ceilings, Second Floor Laundry, Laundry Hook-Up in Unit, Storage, Walk-In Closet(s) | |
| Range, Microwave, Dishwasher, Refrigerator, High End Refrigerator, Washer, Dryer, Disposal, Stainless Steel Appliance(s) | |
| Not in DB | |
| — | |
| — | |
| Party Room, Pool | |
| — |
Tax History
| Year | Property Taxes |
|---|---|
| 2012 | $6,015 |
| 2019 | $7,498 |
Contact Agent
Nearby Similar Homes
Nearby Sold Comparables
Contact Agent
Listing Provided By
RE/MAX Suburban










