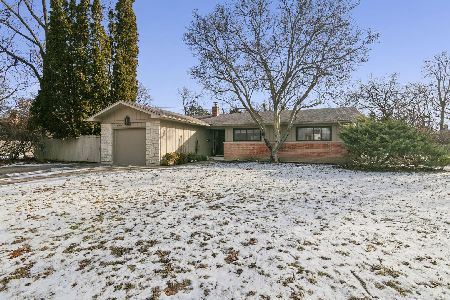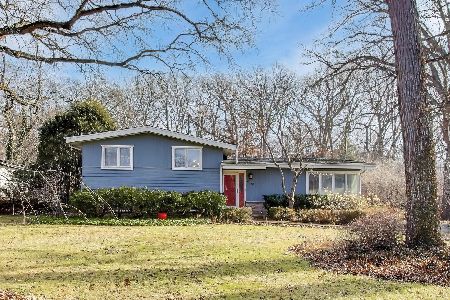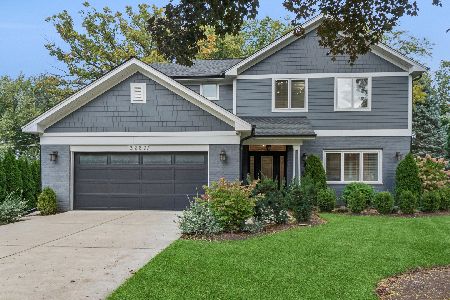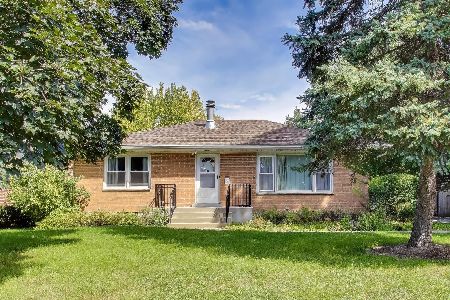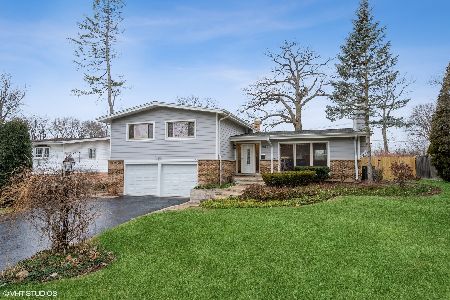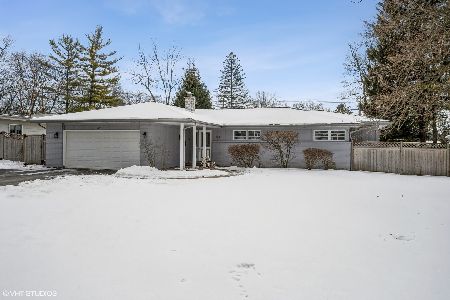3051 University Avenue, Highland Park, Illinois 60035
$895,000
|
Sold
|
|
| Status: | Closed |
| Sqft: | 3,876 |
| Cost/Sqft: | $231 |
| Beds: | 5 |
| Baths: | 5 |
| Year Built: | 2004 |
| Property Taxes: | $13,948 |
| Days On Market: | 2047 |
| Lot Size: | 0,34 |
Description
Located in a wonderful neighborhood offering parks and walking distance to local schools, this newer two-story brick and cedar colonial is in immaculate and move-in condition. The first level has just been remodeled including a new gourmet Kitchen offering brand new cabinetry with large island, SS appliances and walk in pantry! Adjacent to the kitchen, the family room offers a fireplace and sliding doors to Brick paver patio and wooded large back yard. Brand new hardwood flooring on the main level. The Butler's pantry with sink and granite counters joins the Kitchen and the separate Dining Room. Four spacious bedrooms upstairs with a vaulted ceiling in master bedroom. Master bath has separate vanities with granite counters, marble flooring, a separate shower w/bench and a whirlpool tub. Bedroom two is en-suite. Full finished basement with spacious Recreation room, exercise room and full bath. Laundry/Mud room is on the main level off the the 3-car garage. Zoned heat and A/C. Seller prefers a January close date.
Property Specifics
| Single Family | |
| — | |
| Colonial | |
| 2004 | |
| Full | |
| — | |
| No | |
| 0.34 |
| Lake | |
| — | |
| 0 / Not Applicable | |
| None | |
| Lake Michigan | |
| Public Sewer | |
| 10753039 | |
| 16151070060000 |
Nearby Schools
| NAME: | DISTRICT: | DISTANCE: | |
|---|---|---|---|
|
Grade School
Wayne Thomas Elementary School |
112 | — | |
|
Middle School
Northwood Junior High School |
112 | Not in DB | |
|
High School
Highland Park High School |
113 | Not in DB | |
Property History
| DATE: | EVENT: | PRICE: | SOURCE: |
|---|---|---|---|
| 11 Jan, 2021 | Sold | $895,000 | MRED MLS |
| 18 Sep, 2020 | Under contract | $895,000 | MRED MLS |
| — | Last price change | $920,000 | MRED MLS |
| 19 Jun, 2020 | Listed for sale | $920,000 | MRED MLS |
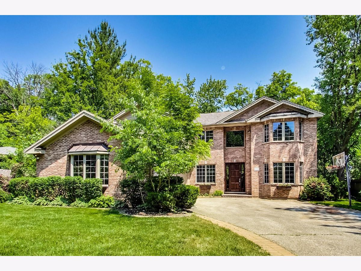
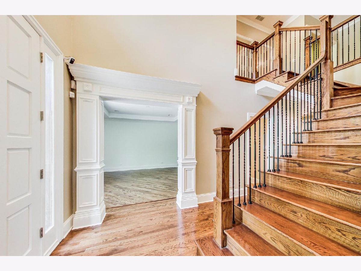
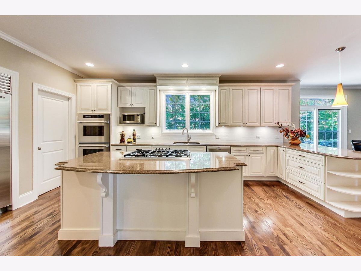
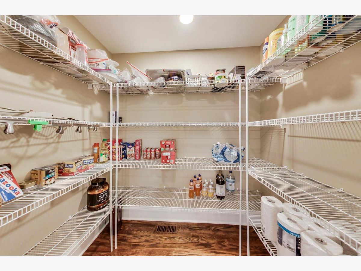
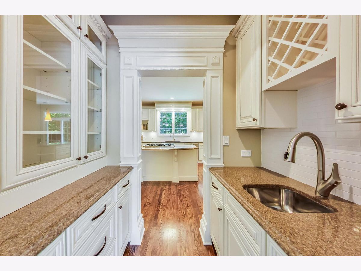
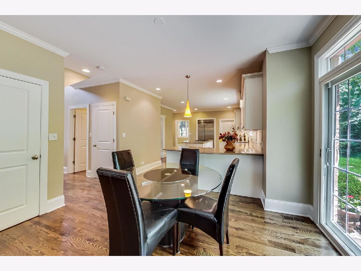
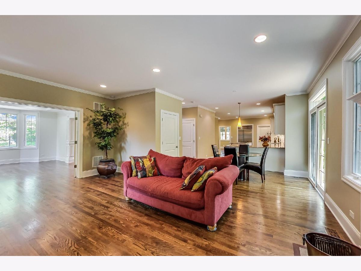
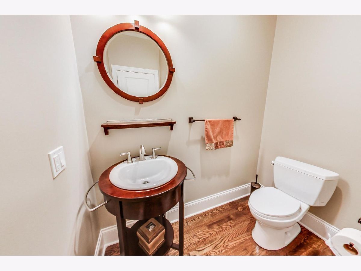
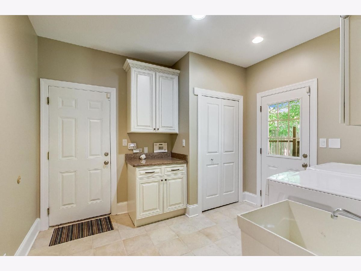
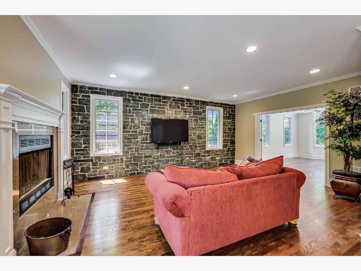
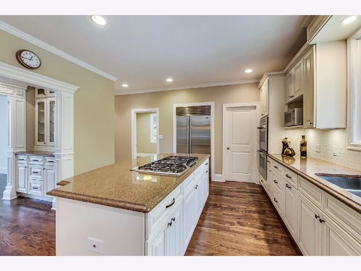
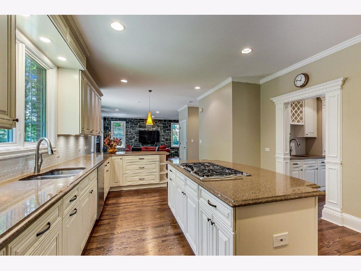
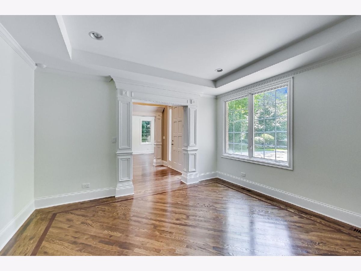
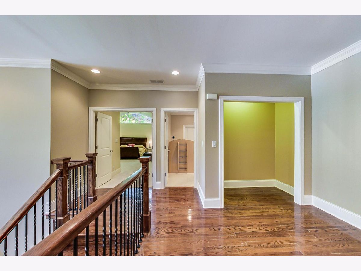
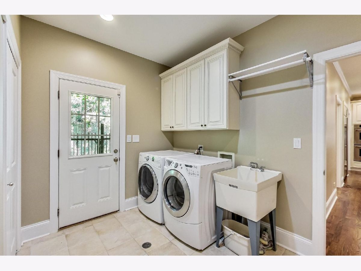
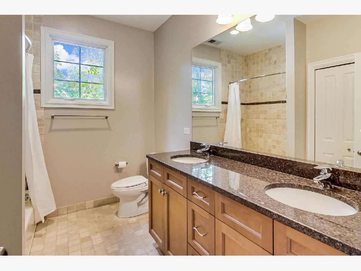
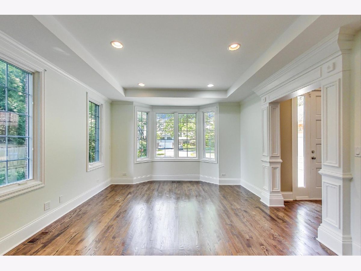
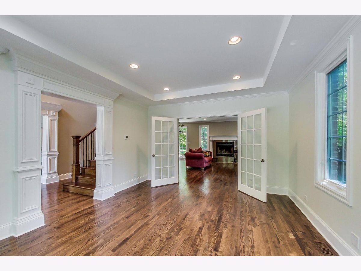
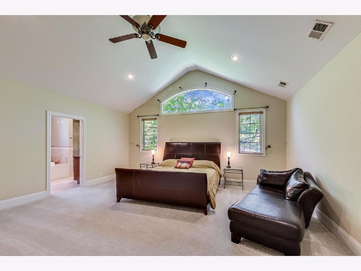
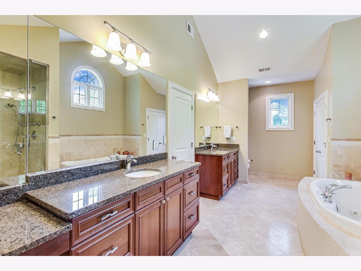
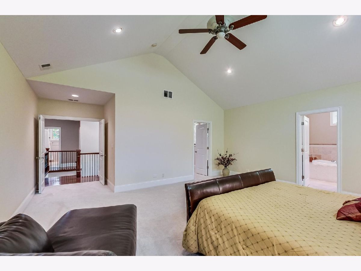
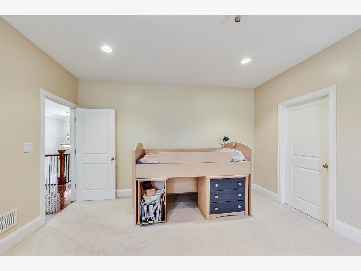
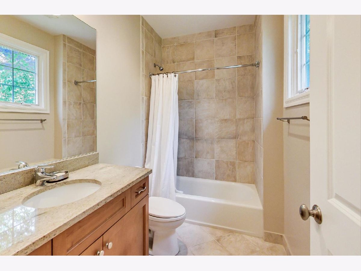
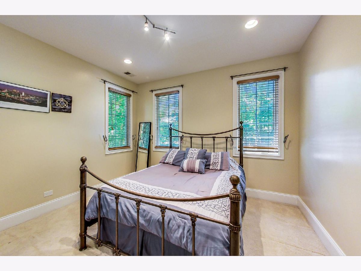
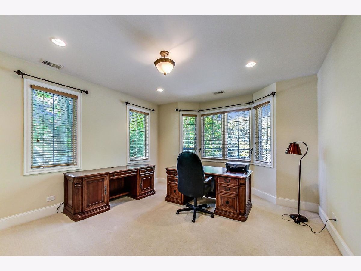
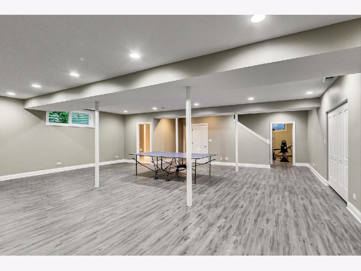
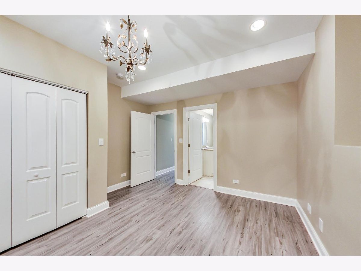
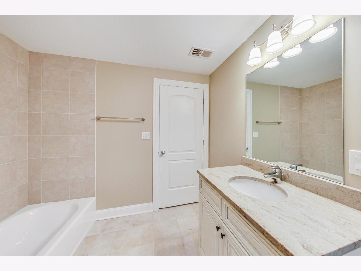
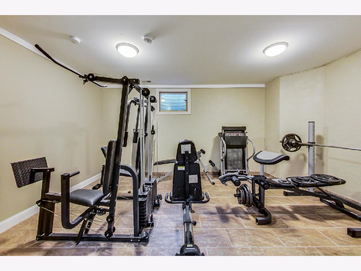
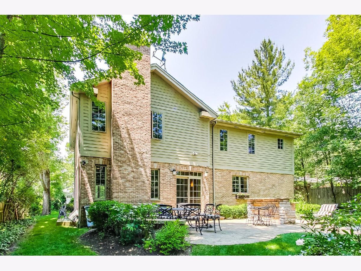
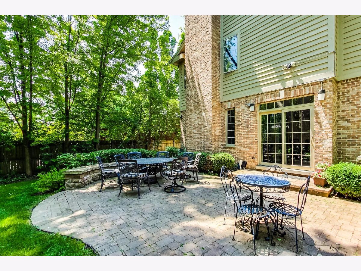
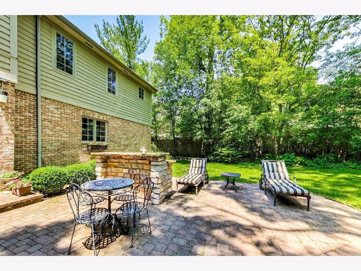
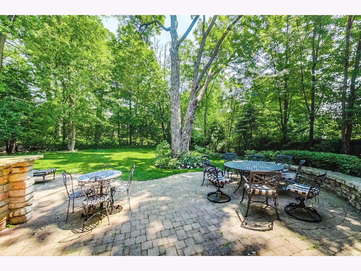
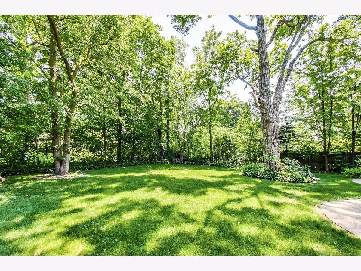
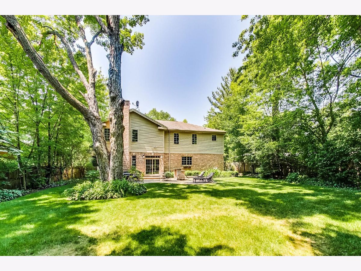
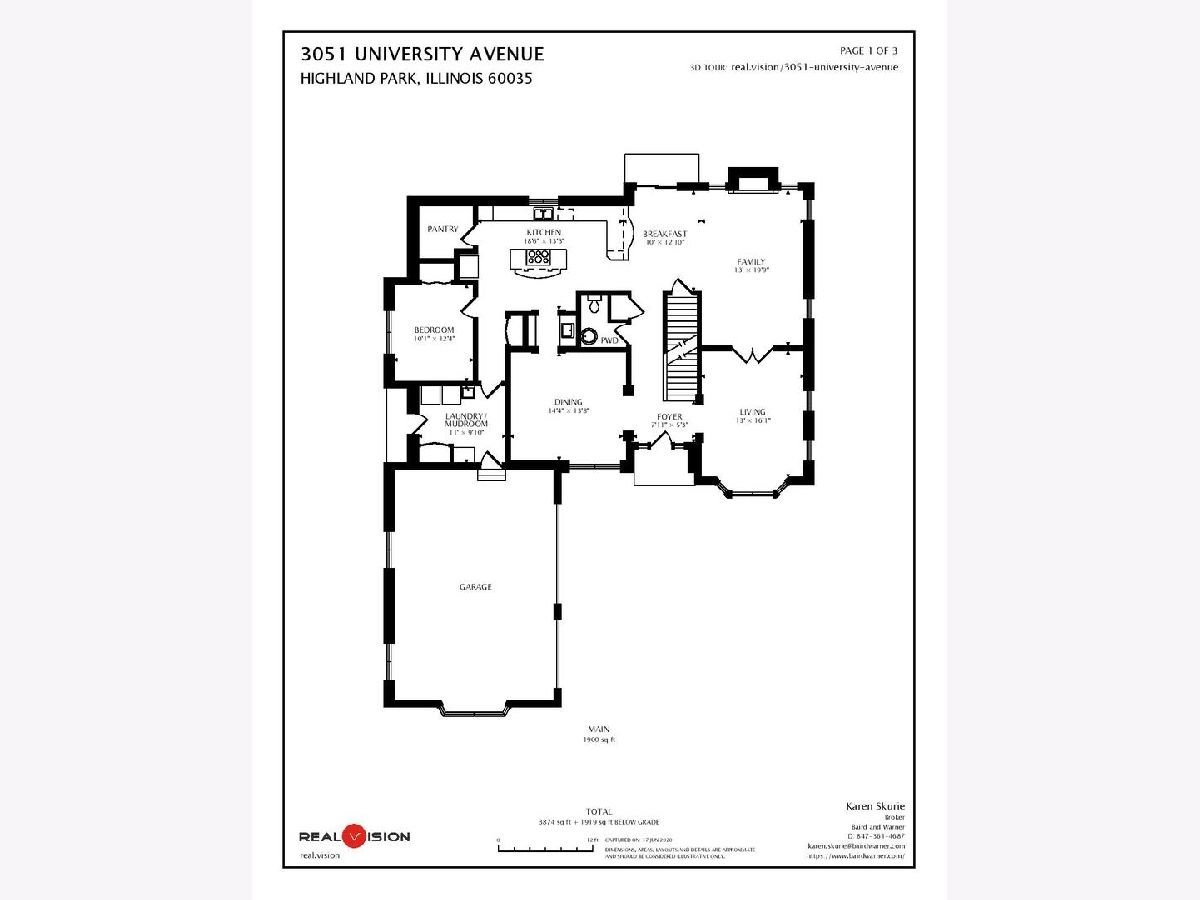
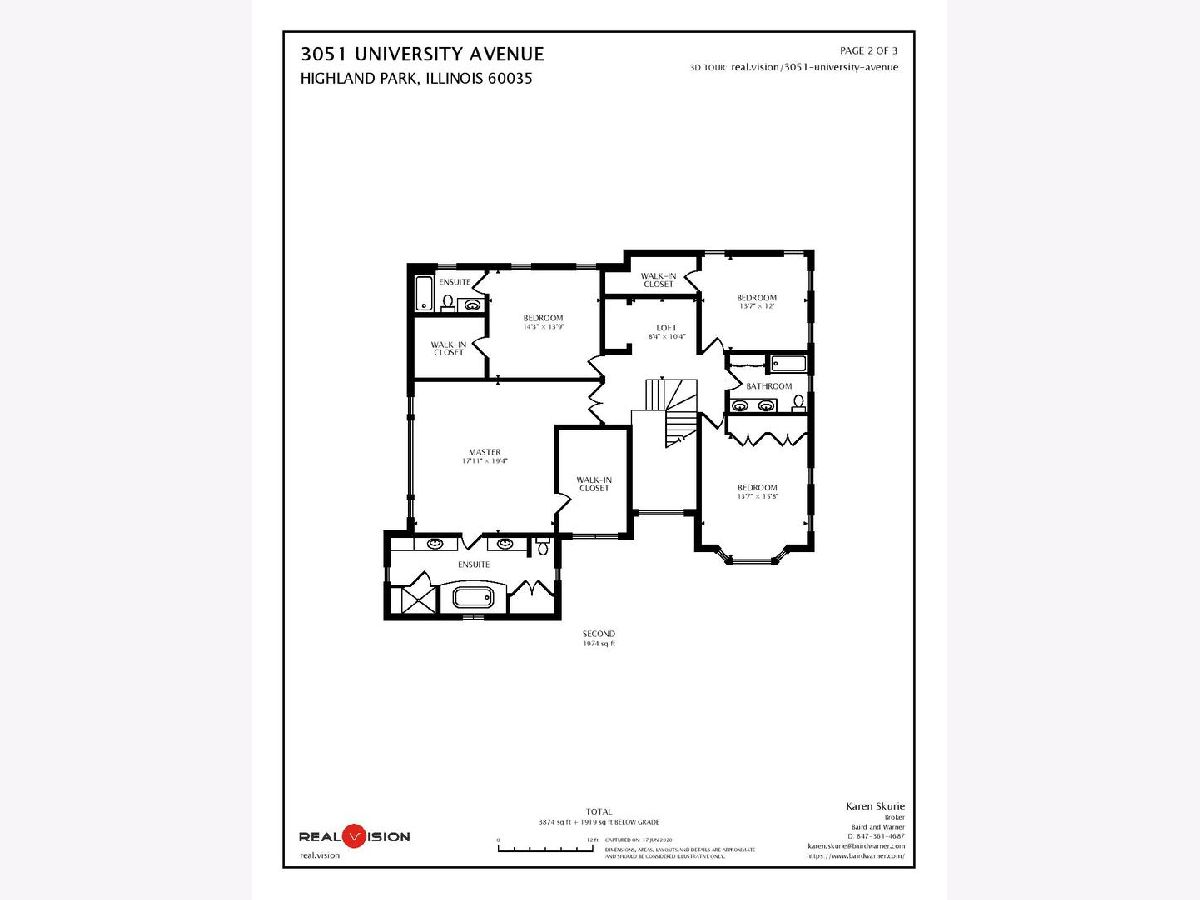
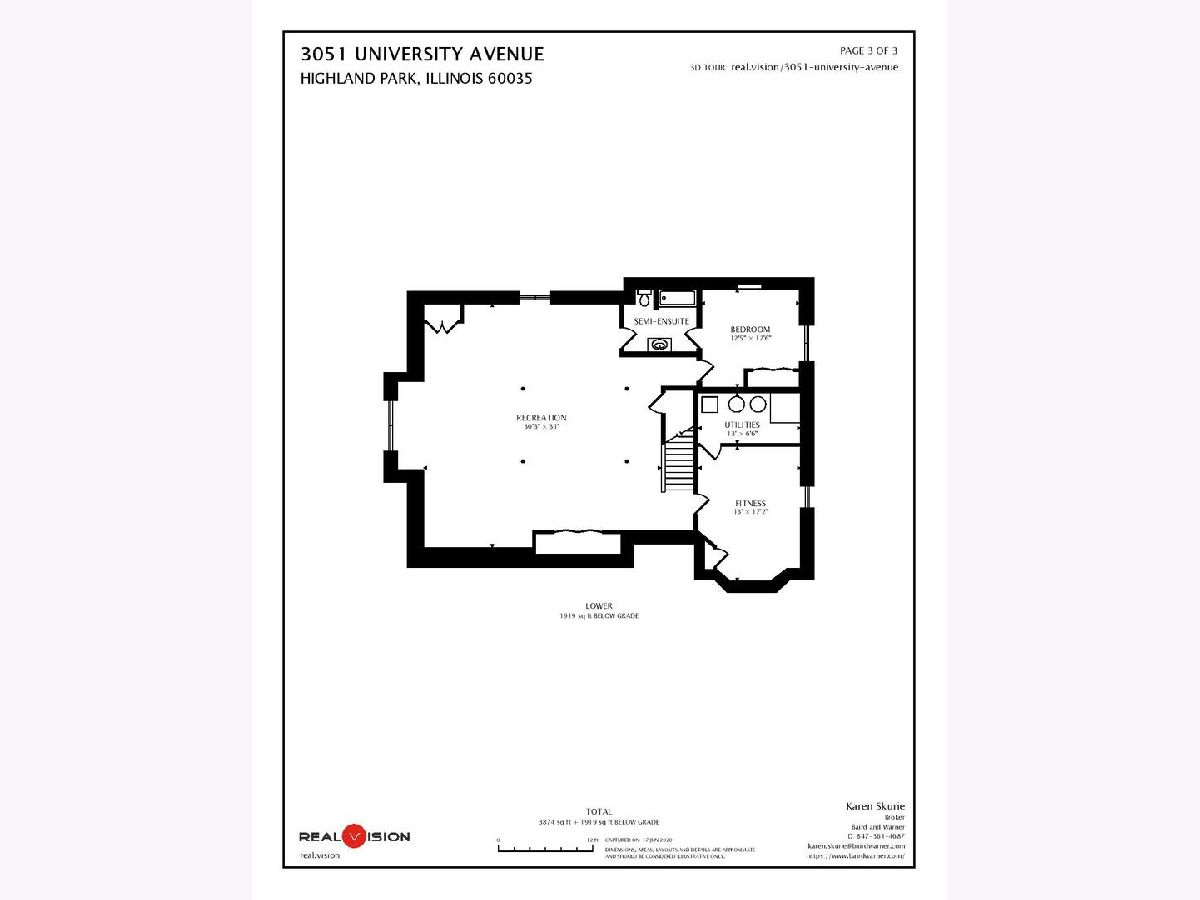
Room Specifics
Total Bedrooms: 6
Bedrooms Above Ground: 5
Bedrooms Below Ground: 1
Dimensions: —
Floor Type: Carpet
Dimensions: —
Floor Type: Carpet
Dimensions: —
Floor Type: Carpet
Dimensions: —
Floor Type: —
Dimensions: —
Floor Type: —
Full Bathrooms: 5
Bathroom Amenities: Whirlpool,Separate Shower,Double Sink
Bathroom in Basement: 1
Rooms: Bedroom 5,Recreation Room,Office,Eating Area,Pantry,Exercise Room,Bedroom 6
Basement Description: Finished
Other Specifics
| 3 | |
| — | |
| Asphalt | |
| Patio | |
| — | |
| 77 X 190 | |
| — | |
| Full | |
| Vaulted/Cathedral Ceilings, Hardwood Floors, First Floor Laundry | |
| Double Oven, Microwave, Dishwasher, High End Refrigerator, Washer, Dryer, Disposal, Stainless Steel Appliance(s), Cooktop, Built-In Oven | |
| Not in DB | |
| Park, Curbs, Street Lights, Street Paved | |
| — | |
| — | |
| Wood Burning, Gas Starter |
Tax History
| Year | Property Taxes |
|---|---|
| 2021 | $13,948 |
Contact Agent
Nearby Similar Homes
Nearby Sold Comparables
Contact Agent
Listing Provided By
Baird & Warner

