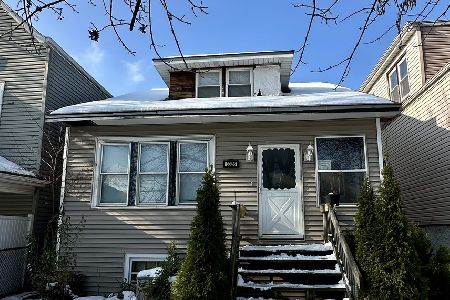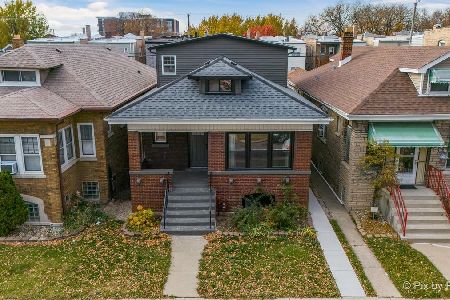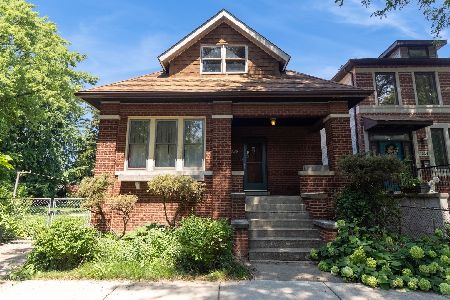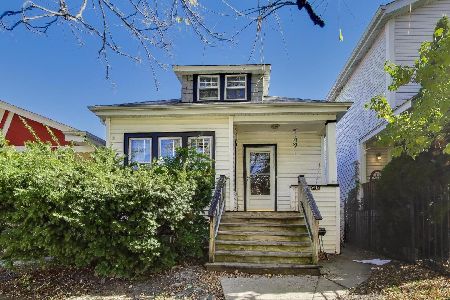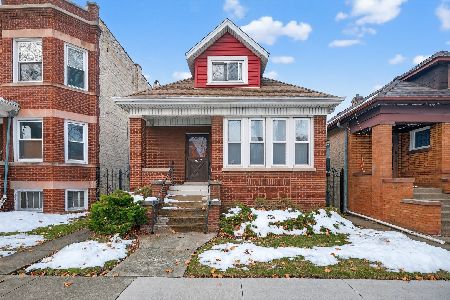3052 Kilbourn Avenue, Hermosa, Chicago, Illinois 60641
$440,000
|
Sold
|
|
| Status: | Closed |
| Sqft: | 3,500 |
| Cost/Sqft: | $136 |
| Beds: | 4 |
| Baths: | 3 |
| Year Built: | 1922 |
| Property Taxes: | $6,249 |
| Days On Market: | 2691 |
| Lot Size: | 0,09 |
Description
AMAZING TWO STORY HOME IN KELVYN PARK! Rehabbed in 2015, you have new windows, plumbing, electric and tankless water heater. Whether you are preparing a gourmet meal in your spacious and supremely appointed kitchen or just relaxing in your hotel spa inspired bathroom, Grohe fixtures, shower with 3 oversized rainforest heads and an oversized jacuzzi tub, EXPECT TO BE IMPRESSED! Two large bedrooms on the second floor, master with large walk in closet with custom shelves and a game room! Seven Skylights illuminate the home, you do not even have to turn the lights on! Conveniently located laundry room on the 2nd floor. First floor also has two large bedrooms, one being used as an office, the other as a spare bedroom. Breakfast nook opens up onto a beautiful deck in your maintenance free backyard! Huge garage with a door that opens into the backyard, creating a pavilion. The basement is framed out, electric conduit, plus a roughed in bathroom, just waiting your ideas for finishes.
Property Specifics
| Single Family | |
| — | |
| Traditional | |
| 1922 | |
| Full | |
| TWO STORY | |
| No | |
| 0.09 |
| Cook | |
| Kelvyn Park | |
| 0 / Not Applicable | |
| None | |
| Lake Michigan,Public | |
| Public Sewer | |
| 10075895 | |
| 13271120220000 |
Property History
| DATE: | EVENT: | PRICE: | SOURCE: |
|---|---|---|---|
| 30 Jun, 2015 | Sold | $405,000 | MRED MLS |
| 3 Apr, 2015 | Under contract | $429,999 | MRED MLS |
| — | Last price change | $440,000 | MRED MLS |
| 25 Jun, 2014 | Listed for sale | $450,000 | MRED MLS |
| 9 Nov, 2018 | Sold | $440,000 | MRED MLS |
| 20 Sep, 2018 | Under contract | $474,900 | MRED MLS |
| 7 Sep, 2018 | Listed for sale | $474,900 | MRED MLS |
Room Specifics
Total Bedrooms: 4
Bedrooms Above Ground: 4
Bedrooms Below Ground: 0
Dimensions: —
Floor Type: Hardwood
Dimensions: —
Floor Type: Hardwood
Dimensions: —
Floor Type: Hardwood
Full Bathrooms: 3
Bathroom Amenities: Whirlpool,Separate Shower,Double Sink,Full Body Spray Shower
Bathroom in Basement: 0
Rooms: Breakfast Room,Den,Deck
Basement Description: Partially Finished,Other
Other Specifics
| 2 | |
| Concrete Perimeter | |
| Concrete | |
| Deck | |
| Landscaped | |
| 31X126 | |
| — | |
| Full | |
| Skylight(s), Hardwood Floors, First Floor Bedroom, Second Floor Laundry, First Floor Full Bath | |
| Range, Dishwasher, Refrigerator, Washer, Dryer | |
| Not in DB | |
| Sidewalks, Street Lights, Street Paved | |
| — | |
| — | |
| — |
Tax History
| Year | Property Taxes |
|---|---|
| 2015 | $4,934 |
| 2018 | $6,249 |
Contact Agent
Nearby Similar Homes
Nearby Sold Comparables
Contact Agent
Listing Provided By
Exit Strategy Realty

