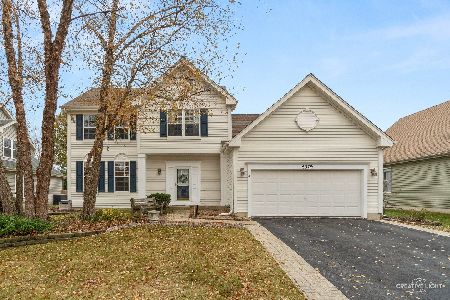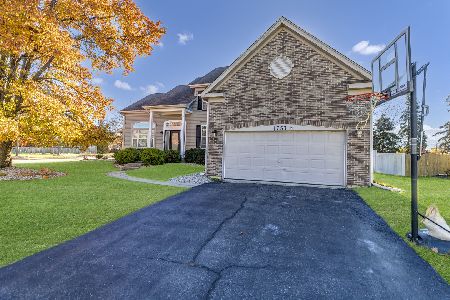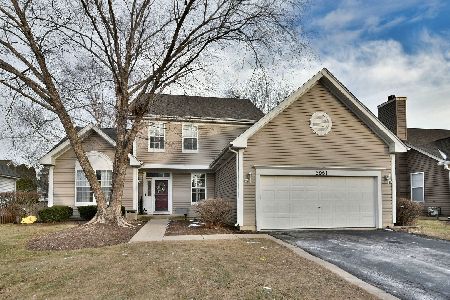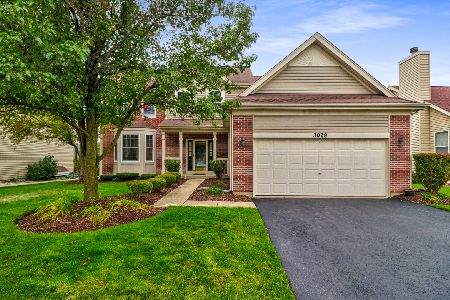3052 Sawgrass Drive, Aurora, Illinois 60502
$335,000
|
Sold
|
|
| Status: | Closed |
| Sqft: | 2,345 |
| Cost/Sqft: | $143 |
| Beds: | 4 |
| Baths: | 3 |
| Year Built: | 1998 |
| Property Taxes: | $8,472 |
| Days On Market: | 1916 |
| Lot Size: | 0,00 |
Description
**Batavia School District 101** Top Academic scoring school, high level exposure athletic programs, award winning music and theater productions. Impressive curb appeal with upgraded elevation with 2 story brick front and abundance of professional landscape. You will love the upgrades on the interior. Kitchen has granite, stainless-steel appliances, and walk-in pantry. Family room with fireplace and beautiful view of the fenced back yard and patio. Formal Living Room/Dining room making plenty of space for extra large gatherings. This floor plan provides one of the largest master bedrooms in subdivision, with lots of natural lighting, XL walk in closet and private bath with double sinks. Second floor as 3 additional (4 Total) bedrooms PLUS a loft perfect for office space/remote school dedicated space. Fully finished basement-giving extra space for everyone to spread out. Sawgrass is a quiet street (not major through street) and 3052 is tucked into a nice interior lot with great greenery giving you privacy on your brick paver patio. Furnace is brand new Oct 2020. Fidler Park only a couple blocks away. Super accessible location with I88 just moments away, all kinds of shopping in every direction, THREE train stations nearby.
Property Specifics
| Single Family | |
| — | |
| Traditional | |
| 1998 | |
| Partial | |
| SOMONAUK | |
| No | |
| — |
| Kane | |
| Savannah | |
| 150 / Annual | |
| Insurance,Other | |
| Public | |
| Public Sewer | |
| 10879848 | |
| 1236327013 |
Nearby Schools
| NAME: | DISTRICT: | DISTANCE: | |
|---|---|---|---|
|
Grade School
Louise White Elementary School |
101 | — | |
|
Middle School
Sam Rotolo Middle School Of Bat |
101 | Not in DB | |
|
High School
Batavia Sr High School |
101 | Not in DB | |
Property History
| DATE: | EVENT: | PRICE: | SOURCE: |
|---|---|---|---|
| 29 Nov, 2011 | Sold | $230,000 | MRED MLS |
| 28 Oct, 2011 | Under contract | $259,900 | MRED MLS |
| — | Last price change | $269,900 | MRED MLS |
| 24 Mar, 2011 | Listed for sale | $279,000 | MRED MLS |
| 4 Dec, 2020 | Sold | $335,000 | MRED MLS |
| 25 Oct, 2020 | Under contract | $335,000 | MRED MLS |
| 25 Oct, 2020 | Listed for sale | $335,000 | MRED MLS |
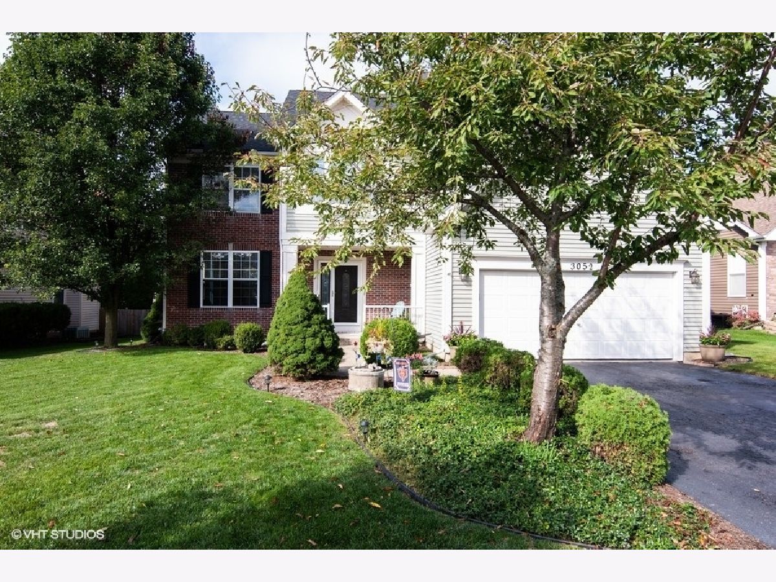
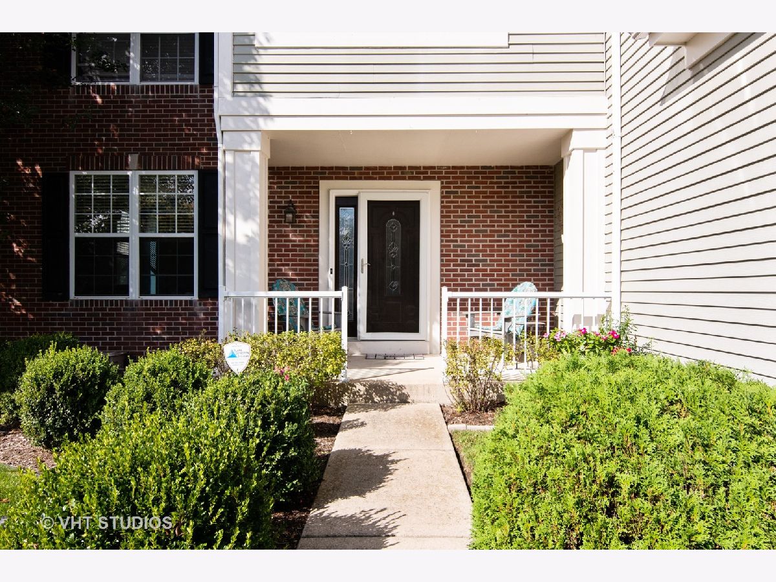
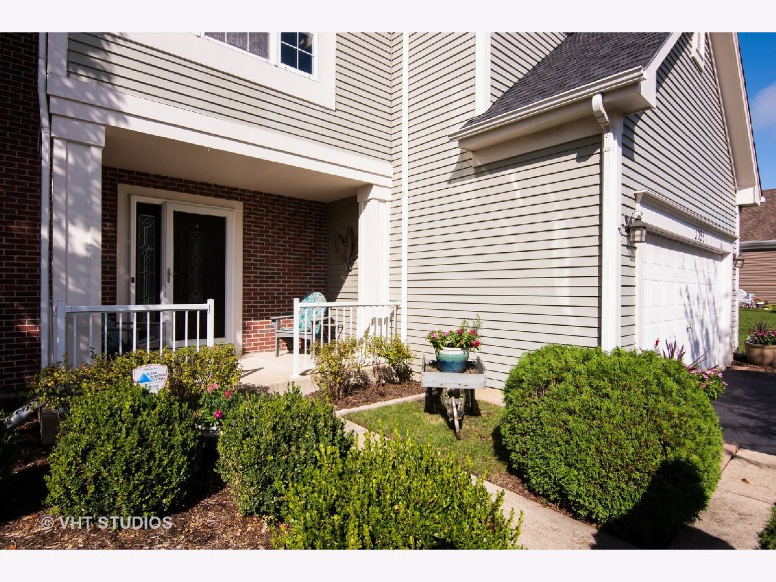
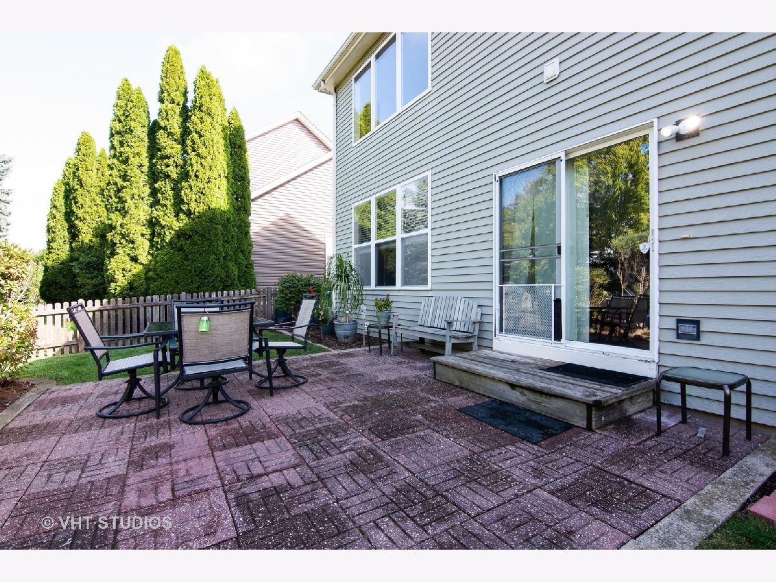
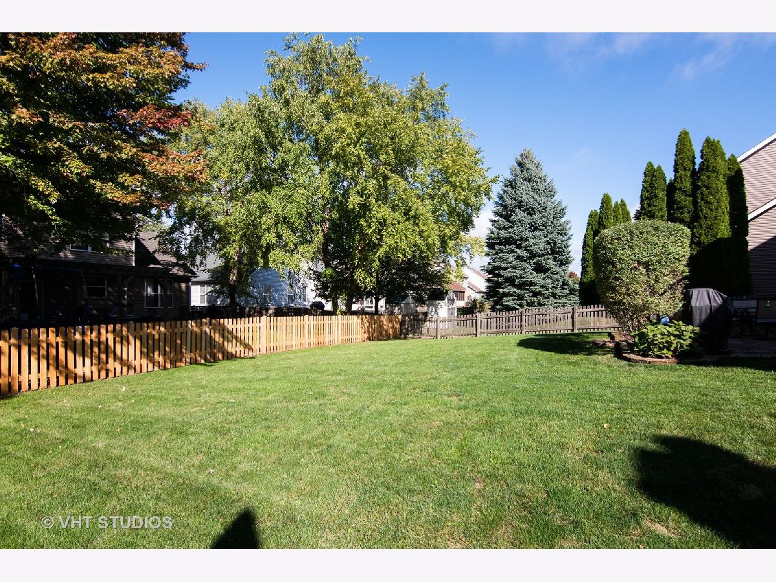
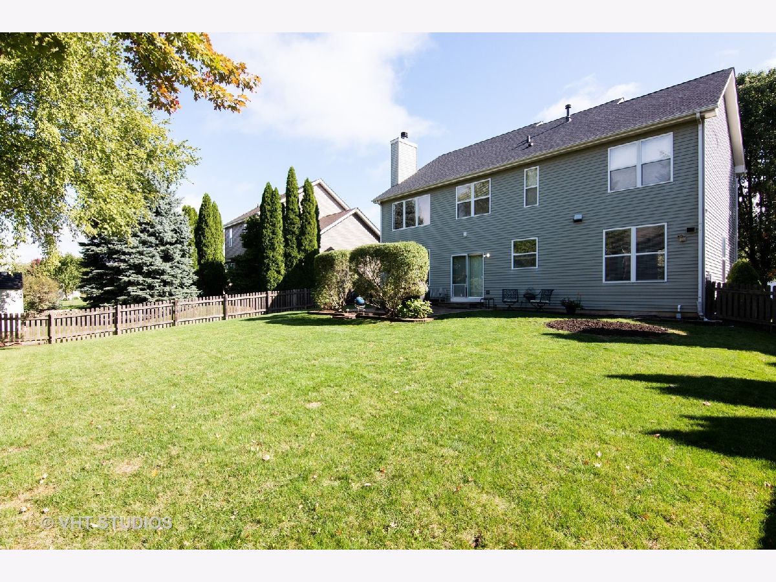
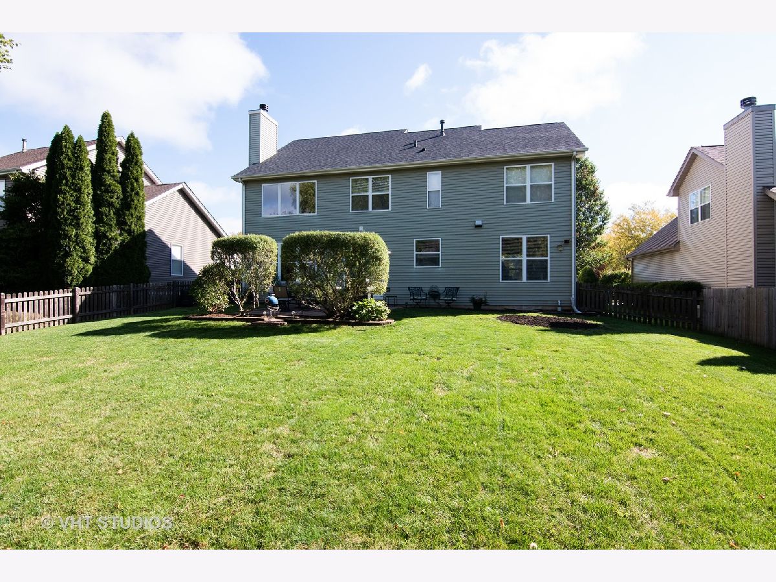
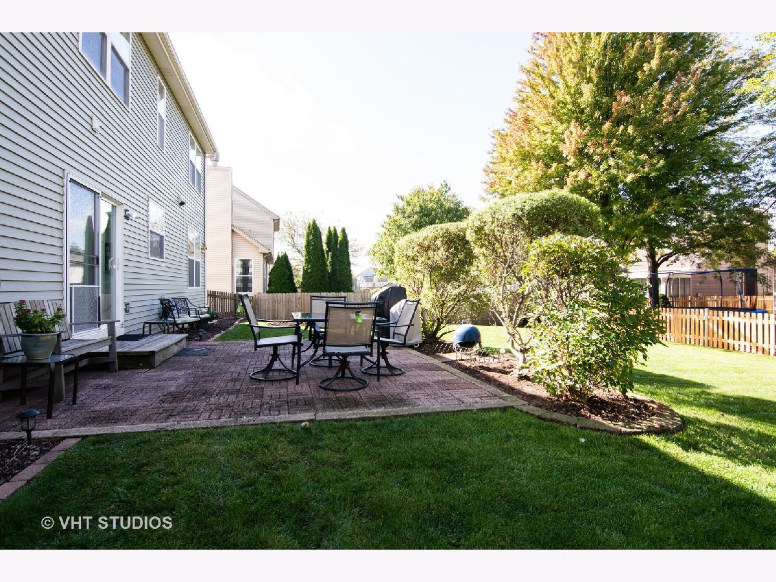
Room Specifics
Total Bedrooms: 4
Bedrooms Above Ground: 4
Bedrooms Below Ground: 0
Dimensions: —
Floor Type: Carpet
Dimensions: —
Floor Type: Carpet
Dimensions: —
Floor Type: Carpet
Full Bathrooms: 3
Bathroom Amenities: Double Sink
Bathroom in Basement: 0
Rooms: Loft,Eating Area
Basement Description: Finished
Other Specifics
| 2 | |
| Concrete Perimeter | |
| Asphalt | |
| Patio, Porch, Storms/Screens | |
| Fenced Yard,Landscaped,Sidewalks,Streetlights | |
| 120X60 | |
| Unfinished | |
| Full | |
| Vaulted/Cathedral Ceilings, First Floor Laundry, Walk-In Closet(s), Ceiling - 9 Foot | |
| Range, Microwave, Dishwasher, Refrigerator, Washer, Dryer, Disposal | |
| Not in DB | |
| Park, Lake, Curbs, Sidewalks, Street Lights, Street Paved | |
| — | |
| — | |
| Wood Burning, Attached Fireplace Doors/Screen, Gas Starter |
Tax History
| Year | Property Taxes |
|---|---|
| 2011 | $8,022 |
| 2020 | $8,472 |
Contact Agent
Nearby Similar Homes
Nearby Sold Comparables
Contact Agent
Listing Provided By
Baird & Warner

