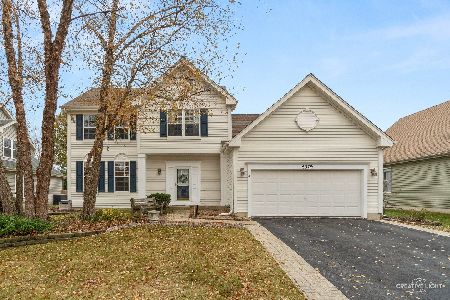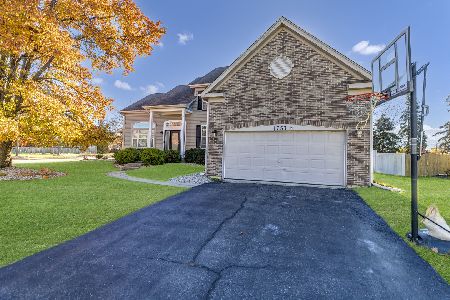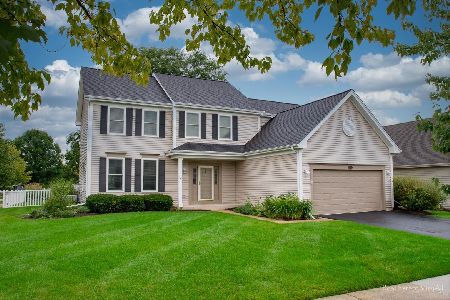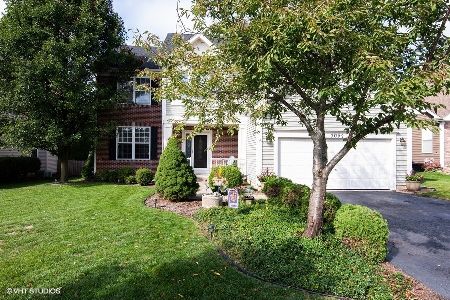3078 Sawgrass Drive, Aurora, Illinois 60502
$390,000
|
Sold
|
|
| Status: | Closed |
| Sqft: | 2,276 |
| Cost/Sqft: | $163 |
| Beds: | 3 |
| Baths: | 4 |
| Year Built: | 1999 |
| Property Taxes: | $8,989 |
| Days On Market: | 1570 |
| Lot Size: | 0,19 |
Description
This beautiful home is located in the highly sought after Savannah Subdivision and offers the Award Winning Batavia School District (101). Perfect floor-plan for entertaining. A bright eat-in kitchen with new stainless steel appliances and granite countertops opens to the family room with a vaulted ceiling and cozy fireplace for those chilly winter nights. The spacious master bedroom suite has a vaulted ceiling & large walk-in closet. The master bath has dual vanities, jet-tub and separate shower. The 2nd-floor Loft can be used as a home Office/Playroom/Gaming Room, or easily walled off for a 4th Bedroom upstairs, the possibilities are endless! FULL FINISHED BASEMENT with 4th bedroom, full bathroom and adjacent kitchenette make this space ideal for out of town visitors, in-law arrangements or teens. The basement Theatre Room screen, projector, audio system & surround sound speakers are included with the home. The list of updates includes Fresh paint and new carpet (2021) Vinyl siding (2010) newer windows (2009, 2013) with a LIFETIME WARRANTY that passes to new owners, A/C, furnace, and water heater. SPRINKLER SYSTEM and a large 29 X16 deck that has been recently stained and is perfect for summer BBQ's or relaxing after a hard days work. 1 mile to I-88 and Premium Outlet Mall, near Aurora and Geneva train stations - the perfect location for commuters. Batavia Park District, neighborhood walking paths and access to the IL Prairie path make this a spectacular location for all your outdoor activities. Welcome Home.
Property Specifics
| Single Family | |
| — | |
| — | |
| 1999 | |
| Full | |
| — | |
| No | |
| 0.19 |
| Kane | |
| Savannah | |
| 150 / Annual | |
| Other | |
| Public | |
| Public Sewer | |
| 11236142 | |
| 1236327033 |
Nearby Schools
| NAME: | DISTRICT: | DISTANCE: | |
|---|---|---|---|
|
Grade School
Louise White Elementary School |
101 | — | |
|
Middle School
Sam Rotolo Middle School Of Bat |
101 | Not in DB | |
|
High School
Batavia Sr High School |
101 | Not in DB | |
Property History
| DATE: | EVENT: | PRICE: | SOURCE: |
|---|---|---|---|
| 23 Nov, 2021 | Sold | $390,000 | MRED MLS |
| 8 Oct, 2021 | Under contract | $369,900 | MRED MLS |
| 6 Oct, 2021 | Listed for sale | $369,900 | MRED MLS |
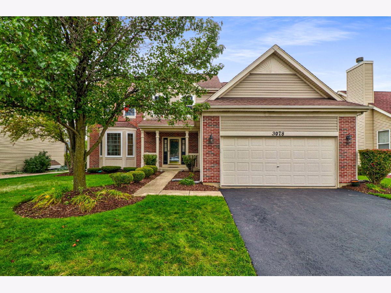
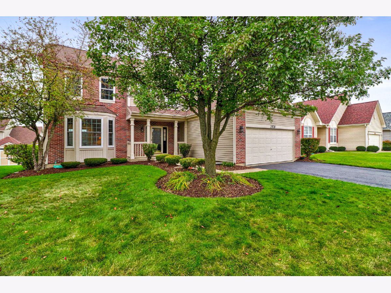
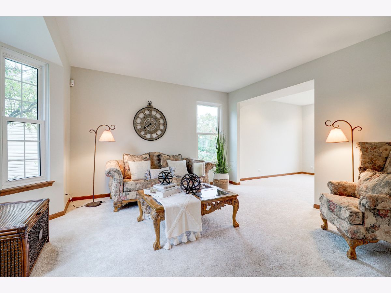
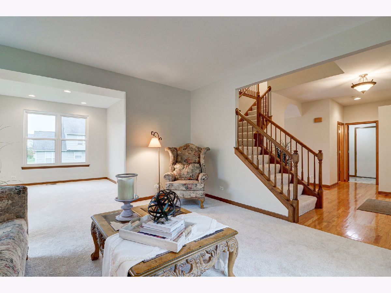
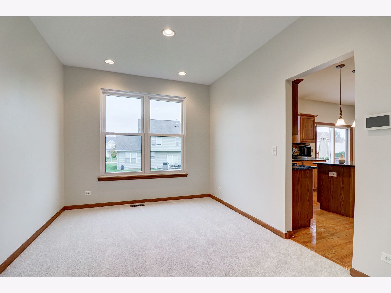
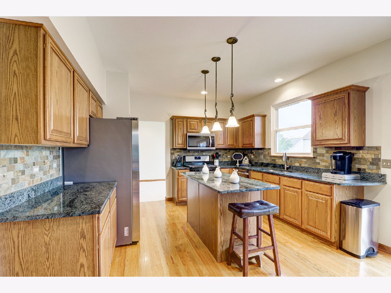
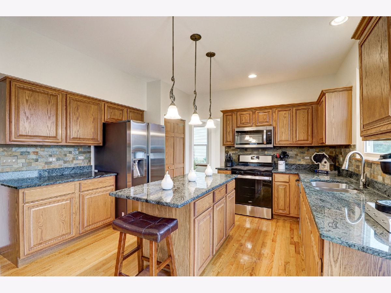
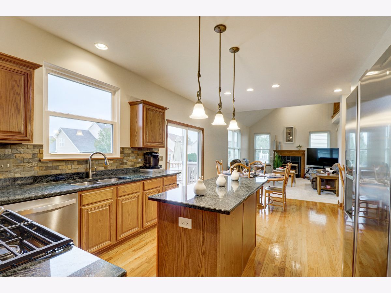
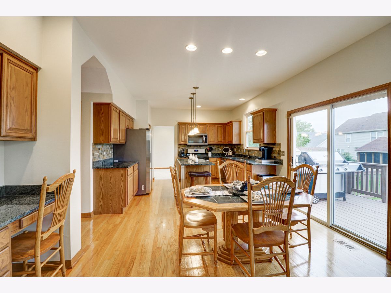
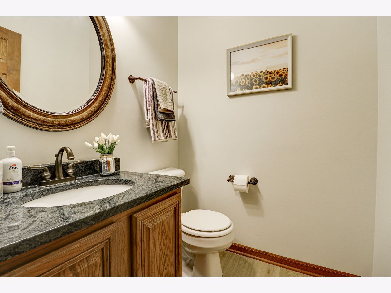
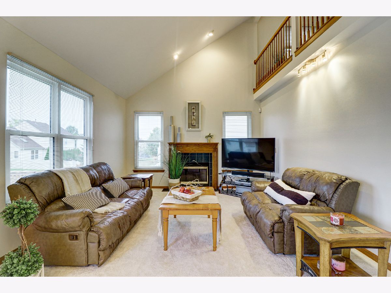
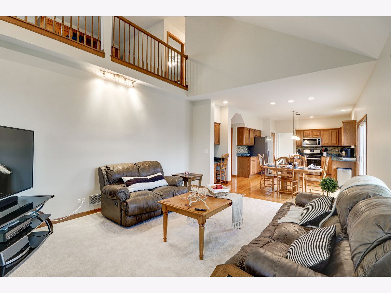
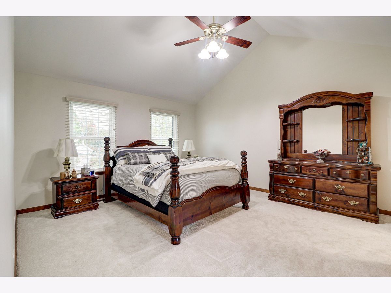
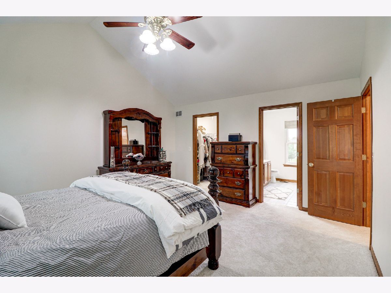
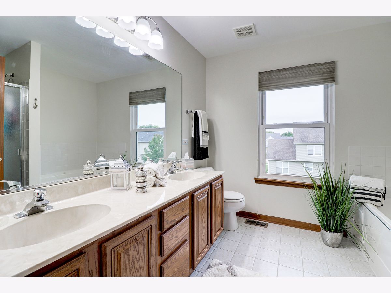
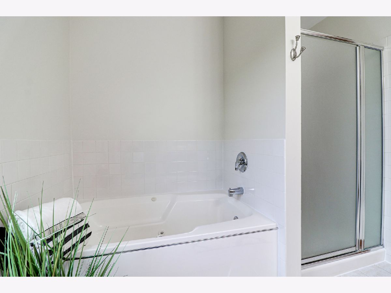
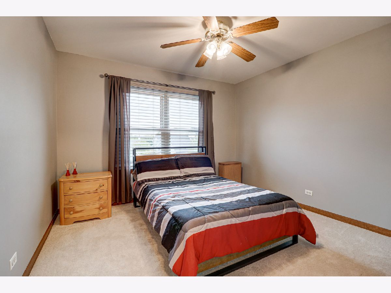
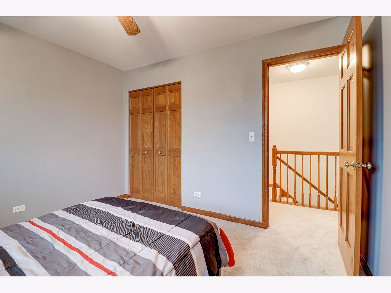
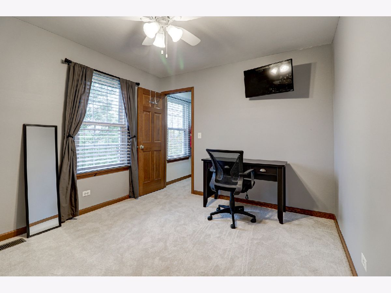
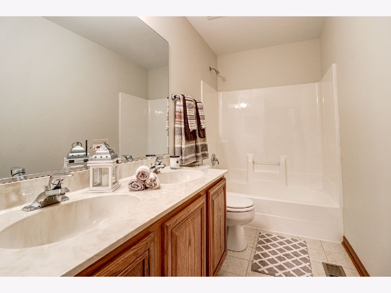
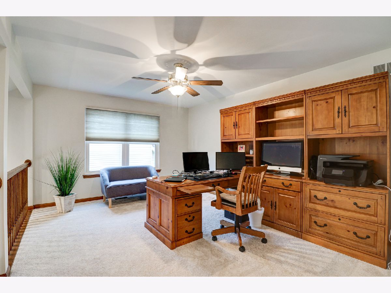
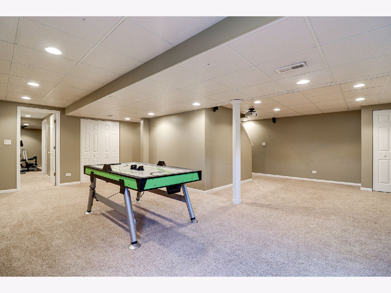
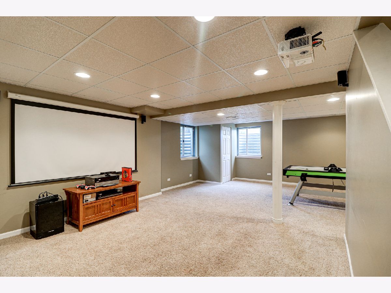
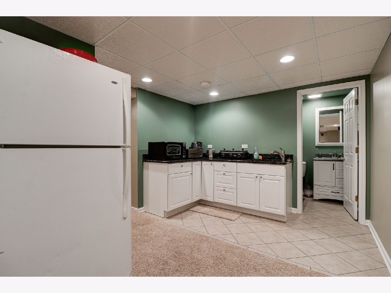
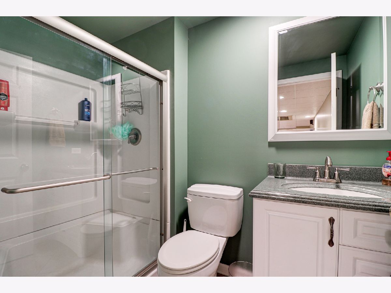
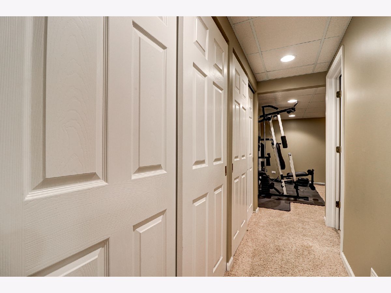
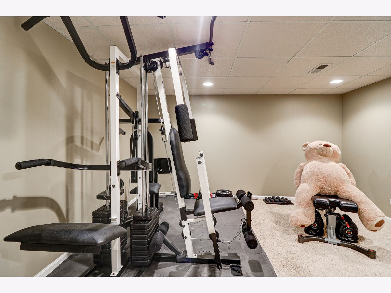
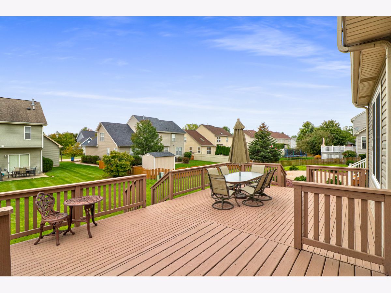
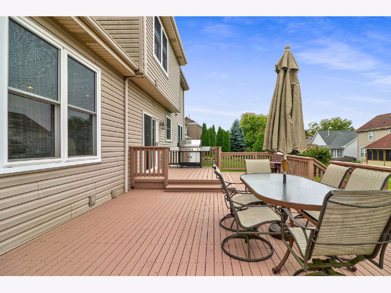
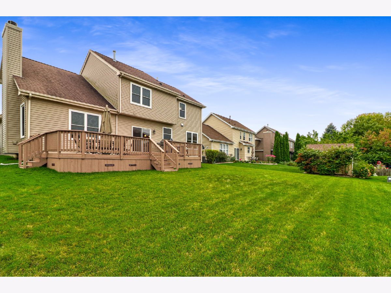
Room Specifics
Total Bedrooms: 4
Bedrooms Above Ground: 3
Bedrooms Below Ground: 1
Dimensions: —
Floor Type: Carpet
Dimensions: —
Floor Type: Carpet
Dimensions: —
Floor Type: Carpet
Full Bathrooms: 4
Bathroom Amenities: Whirlpool,Separate Shower,Double Sink
Bathroom in Basement: 1
Rooms: Loft,Recreation Room,Kitchen,Theatre Room,Deck
Basement Description: Finished,Egress Window
Other Specifics
| 2.5 | |
| Concrete Perimeter | |
| Asphalt | |
| Deck, Storms/Screens | |
| — | |
| 68X120 | |
| — | |
| Full | |
| Vaulted/Cathedral Ceilings, Hardwood Floors, First Floor Laundry | |
| Range, Microwave, Dishwasher, Refrigerator, Washer, Dryer, Stainless Steel Appliance(s), Gas Oven | |
| Not in DB | |
| Curbs, Sidewalks, Street Lights, Street Paved | |
| — | |
| — | |
| Wood Burning, Gas Starter |
Tax History
| Year | Property Taxes |
|---|---|
| 2021 | $8,989 |
Contact Agent
Nearby Similar Homes
Nearby Sold Comparables
Contact Agent
Listing Provided By
Keller Williams Infinity

