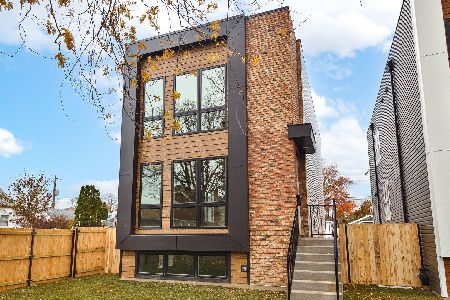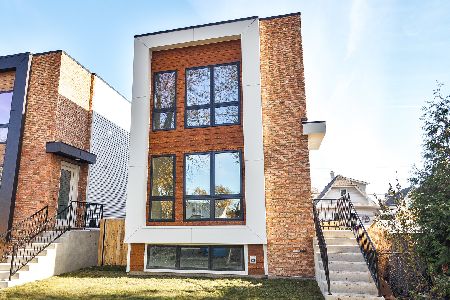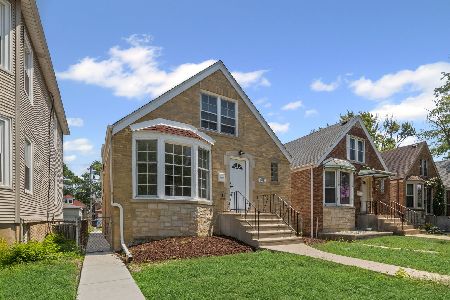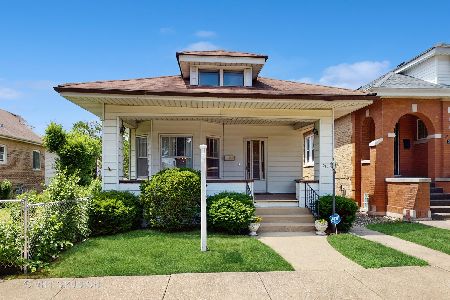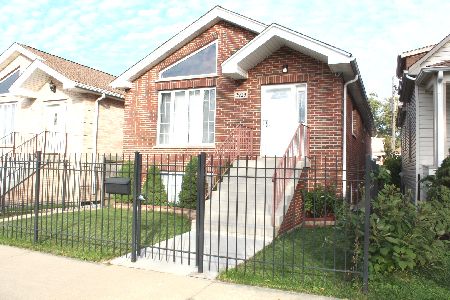3053 Rutherford Avenue, Montclare, Chicago, Illinois 60634
$340,000
|
Sold
|
|
| Status: | Closed |
| Sqft: | 2,399 |
| Cost/Sqft: | $145 |
| Beds: | 4 |
| Baths: | 3 |
| Year Built: | 1923 |
| Property Taxes: | $5,210 |
| Days On Market: | 2450 |
| Lot Size: | 0,09 |
Description
Newly renovated, spacious & comfy 4BD/2.5BA home w/all the updates many surrounding homes miss! Sunny main floor feat dark hardwood floors thruout spacious living room w/open feature staircase. Adjacent kitchen feat 42" cabinets w/crown moulding, SS appliances, 1 1/4" granite counters, island w/breakfast bar, disposal & pantry for great storage & prep space! Dining room offers many east-facing windows overlooking backyard & space for an 8-person table. Large lower level family room feat new carpeting & bar w/barnboard surround. Addtl 1/2 bath, large laundry rm w/side by side W/D & addtl organized storage room! King-sized master bedrm w/two deep wall closets & room for addtl seating area/nursery. Two addtl bedrms w/hardwood floors & wall closets. Shared full bath w/sleek 12'X24' tiles complete top floor. Plumbing, electrical, central heat/AC, roof & more NEW in 2017. Main flr feat addtl guest bedrm & full bath. Spacious yard w/patio space!
Property Specifics
| Single Family | |
| — | |
| — | |
| 1923 | |
| Full,Walkout | |
| — | |
| No | |
| 0.09 |
| Cook | |
| — | |
| 0 / Not Applicable | |
| None | |
| Lake Michigan | |
| Public Sewer | |
| 10369189 | |
| 13302090030000 |
Nearby Schools
| NAME: | DISTRICT: | DISTANCE: | |
|---|---|---|---|
|
Grade School
Josephine Locke Elementary Schoo |
299 | — | |
|
Middle School
Josephine Locke Elementary Schoo |
299 | Not in DB | |
Property History
| DATE: | EVENT: | PRICE: | SOURCE: |
|---|---|---|---|
| 26 Aug, 2016 | Sold | $135,000 | MRED MLS |
| 25 Jul, 2016 | Under contract | $143,500 | MRED MLS |
| 11 Jun, 2016 | Listed for sale | $143,500 | MRED MLS |
| 25 Jun, 2019 | Sold | $340,000 | MRED MLS |
| 9 May, 2019 | Under contract | $347,500 | MRED MLS |
| 6 May, 2019 | Listed for sale | $347,500 | MRED MLS |
Room Specifics
Total Bedrooms: 4
Bedrooms Above Ground: 4
Bedrooms Below Ground: 0
Dimensions: —
Floor Type: Hardwood
Dimensions: —
Floor Type: Hardwood
Dimensions: —
Floor Type: Hardwood
Full Bathrooms: 3
Bathroom Amenities: —
Bathroom in Basement: 1
Rooms: Storage
Basement Description: Finished,Exterior Access
Other Specifics
| 2 | |
| — | |
| — | |
| Patio, Storms/Screens | |
| Common Grounds | |
| 30X125 | |
| — | |
| None | |
| Hardwood Floors, First Floor Full Bath | |
| Range, Microwave, Dishwasher, Refrigerator, Washer, Dryer, Disposal, Stainless Steel Appliance(s) | |
| Not in DB | |
| — | |
| — | |
| — | |
| — |
Tax History
| Year | Property Taxes |
|---|---|
| 2016 | $4,117 |
| 2019 | $5,210 |
Contact Agent
Nearby Similar Homes
Nearby Sold Comparables
Contact Agent
Listing Provided By
@properties

