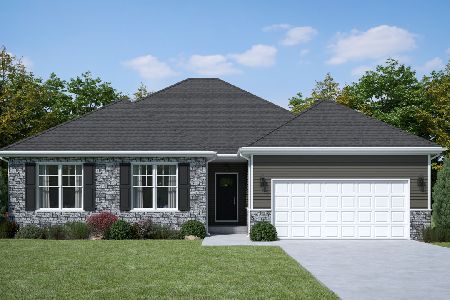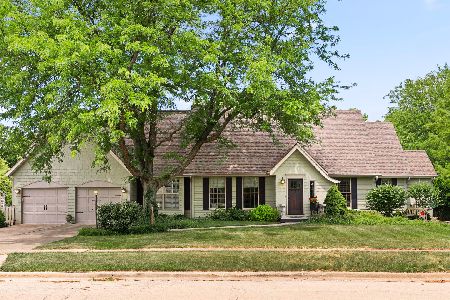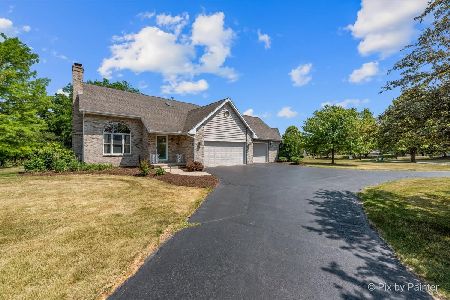3053 Wedgewood Drive, Dekalb, Illinois 60115
$425,000
|
Sold
|
|
| Status: | Closed |
| Sqft: | 2,280 |
| Cost/Sqft: | $186 |
| Beds: | 3 |
| Baths: | 3 |
| Year Built: | 2006 |
| Property Taxes: | $10,057 |
| Days On Market: | 861 |
| Lot Size: | 0,41 |
Description
Looking for an amazing home for both relaxing AND entertaining in a Country Club setting? Well, stop the car because you don't need to look any further than this lovely home near Kishwaukee Country Club! If first impressions are everything, you'll be impressed immediately as you drive up! The beauty of the brick paver driveway is only enhanced by the architectural roof and lovely brick and cedar exterior! Walk inside and the foyer will welcome your guests with style! **EAST WING** The East Wing is for entertaining! The formal Dining Room is spacious and ready for intimate dinner parties or holiday feasts! The sturdy hardwood floors, crown molding and plantation shutters extend throughout most of the main floor! The remodeled Kitchen is a chef's dream! Luxury at every turn...SubZero refrigerator, Thermador cooktop, Wolf double oven, Bosch dishwasher, commercial vent! Then there are the little luxuries that only a true chef could appreciate...a pot filler, spice cabinets, soft close drawers, pantry rollouts! There's a large peninsula for friends and family to sit around and enjoy each other's company! The Kitchen is WIDE OPEN to the Living Room! The centerpiece of the room is the slate fireplace and library surround! Open the French doors to the Sun Room with it's wall of windows that let the natural light flood in! Or, move the party outside to the spacious composite deck or patio below! **WEST WING** The West Wing is for relaxing or working! There are 3 spacious bedrooms, all with those lovely hardwood floors! The Master Bedroom has a large walk-in closet, a reach in closet, and built-ins with drawers....fit for a king or queen! The remodeled Master Bath includes double sinks, vanities with soft close drawers, custom mirrors, a bidet and an overhead heater! All the bedrooms include Levelor blinds and overhead lighting and fans. The second full bath was also remodeled with new flooring, fixtures and vanity! For WORK, you have the mud room/workroom,/laundry room! The built-ins make it easy to get work done in the private space at the end of the house! And as a mud room, it will be the envy of the neighborhood! This mud room is right inside from the 2+ car heated garage with slat walls for organized storage! **EXTRA FEATURE** Doors are 36" and hallways are 40" for handicapped accessibility! **BASEMENT** There is SO MUCH POTENTIAL in the English basement! Let's start with the half bath....already there and ready for guests when you're having backyard BBQ's! The flue already in the basement is ready for another fireplace! And for convenience sake, there is an exterior access to get to the back yard! **BACK YARD** In the warmer months, you may spend all your time in the back yard! Imagine the number of party tables you can fit on the patio! Imaging the relaxing sounds of the fountain on a warm summer day! Imaging sitting around a crackling fire in the firepit on a cool evening! There's a TV mount in the back yard for you to play the Bears games outside on this party patio! And then note the 2nd HEATED garage in the back! Ready for your golf cart, your toys or your lawn equipment! AND...it has an 88 sq foot, stand up loft to boot!
Property Specifics
| Single Family | |
| — | |
| — | |
| 2006 | |
| — | |
| CUSTOM RANCH | |
| No | |
| 0.41 |
| De Kalb | |
| Fairway Oaks | |
| 20 / Voluntary | |
| — | |
| — | |
| — | |
| 11840550 | |
| 0811232022 |
Nearby Schools
| NAME: | DISTRICT: | DISTANCE: | |
|---|---|---|---|
|
Grade School
Gwendolyn Brooks Elementary Scho |
428 | — | |
|
Middle School
Clinton Rosette Middle School |
428 | Not in DB | |
|
High School
De Kalb High School |
428 | Not in DB | |
Property History
| DATE: | EVENT: | PRICE: | SOURCE: |
|---|---|---|---|
| 25 Sep, 2023 | Sold | $425,000 | MRED MLS |
| 25 Sep, 2023 | Under contract | $425,000 | MRED MLS |
| 25 Sep, 2023 | Listed for sale | $425,000 | MRED MLS |
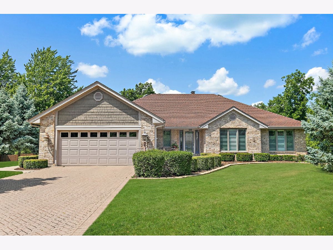
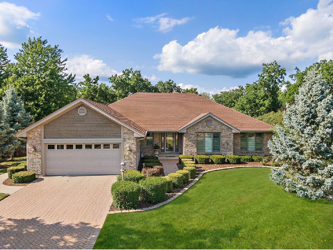
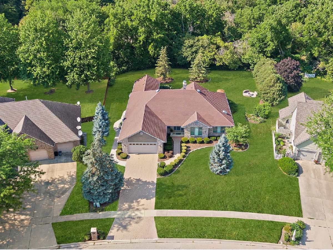
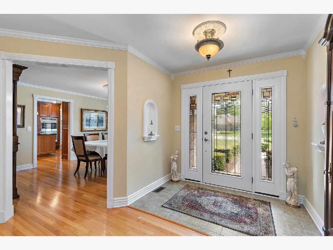
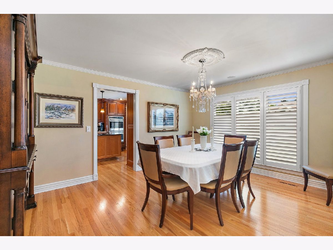
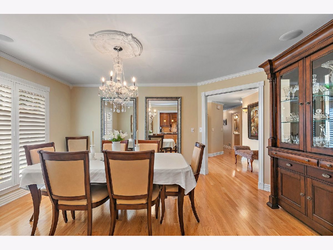
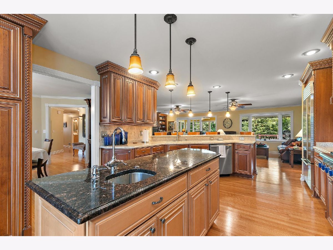
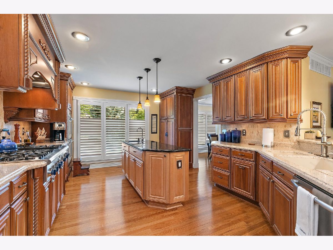
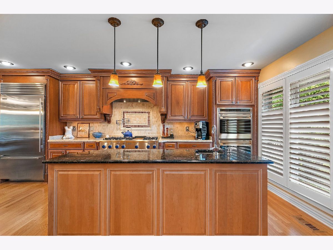
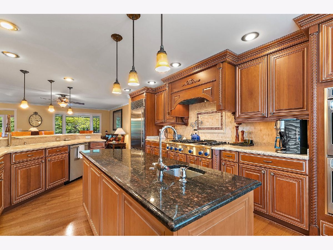
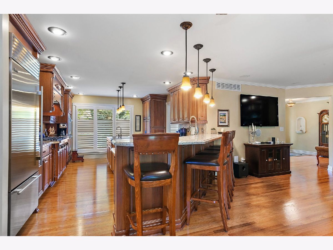
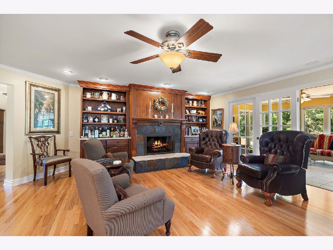
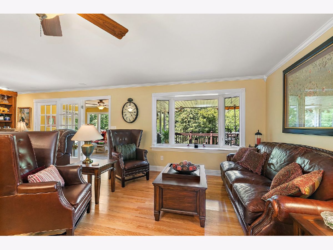
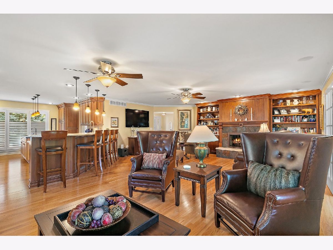
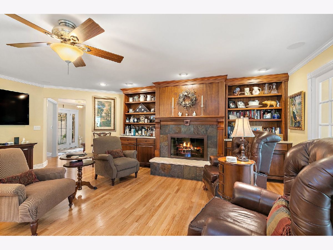
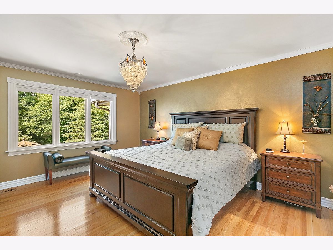
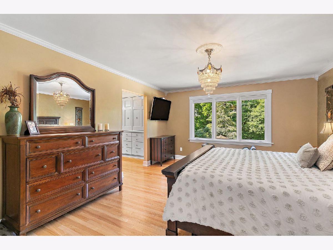
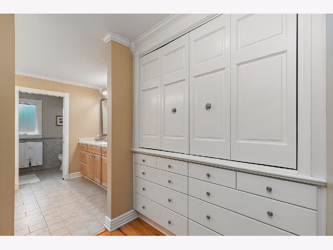
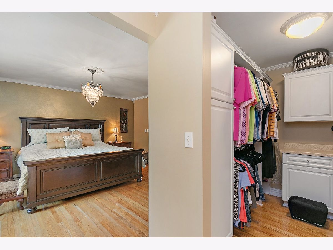
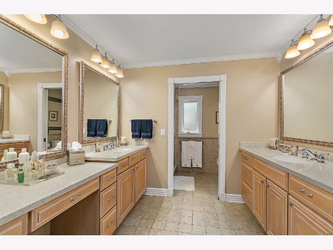
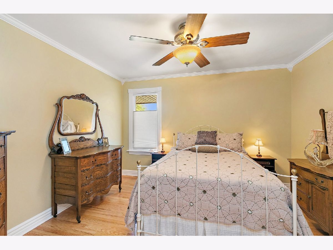
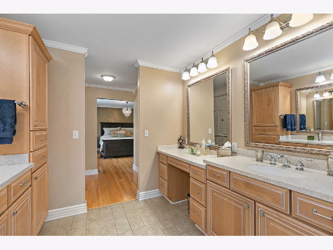
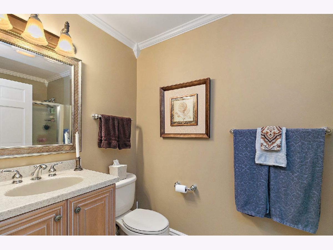
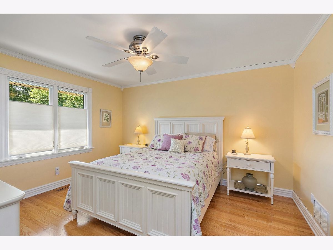
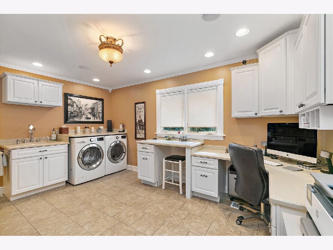
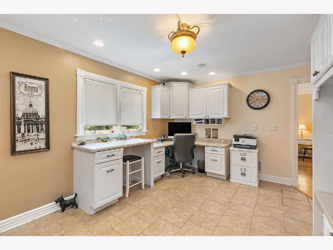
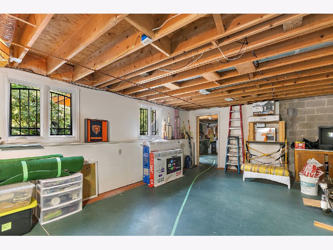
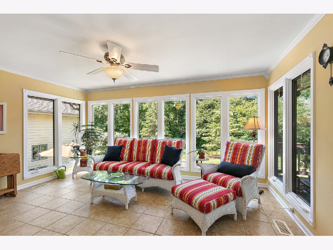
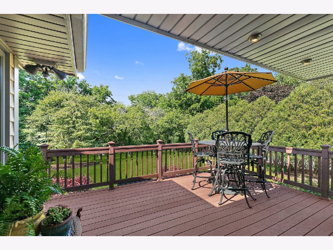
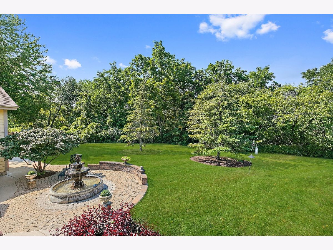
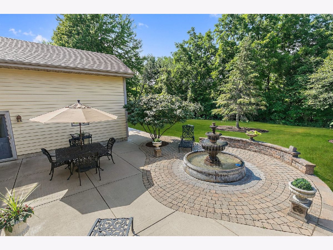
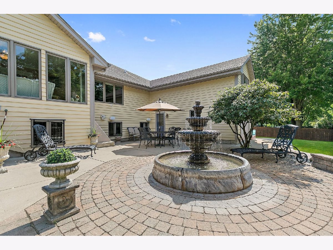
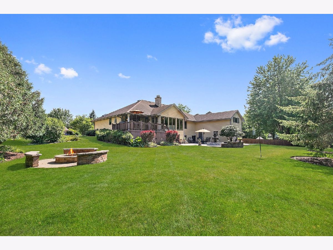
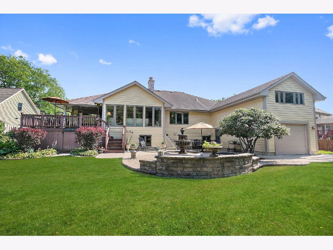
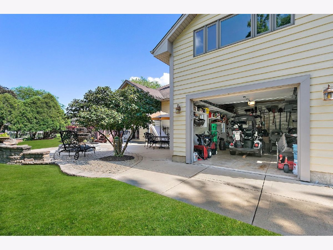
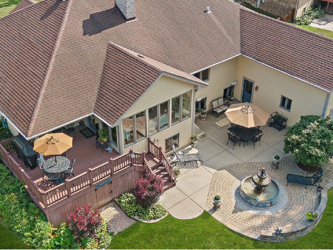
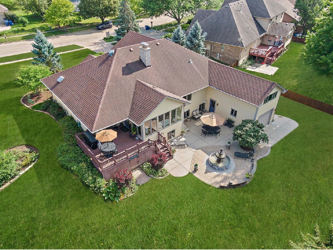
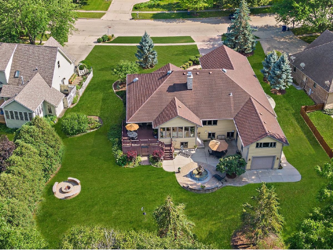
Room Specifics
Total Bedrooms: 3
Bedrooms Above Ground: 3
Bedrooms Below Ground: 0
Dimensions: —
Floor Type: —
Dimensions: —
Floor Type: —
Full Bathrooms: 3
Bathroom Amenities: Bidet
Bathroom in Basement: 1
Rooms: —
Basement Description: Partially Finished
Other Specifics
| 3 | |
| — | |
| Brick | |
| — | |
| — | |
| 17860 | |
| Full | |
| — | |
| — | |
| — | |
| Not in DB | |
| — | |
| — | |
| — | |
| — |
Tax History
| Year | Property Taxes |
|---|---|
| 2023 | $10,057 |
Contact Agent
Nearby Similar Homes
Nearby Sold Comparables
Contact Agent
Listing Provided By
Compass


