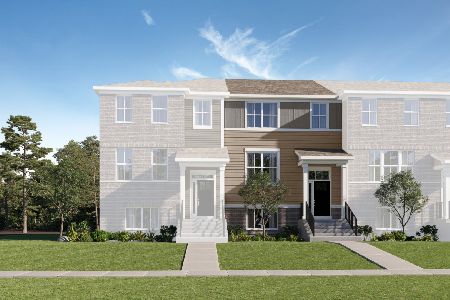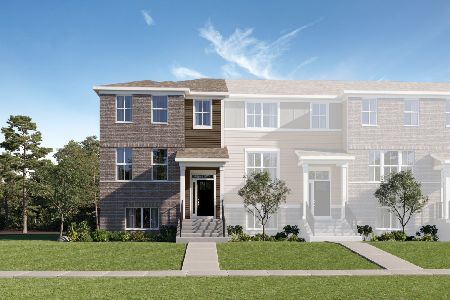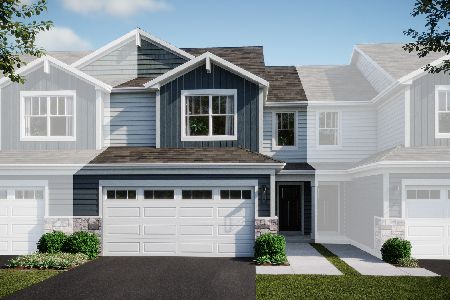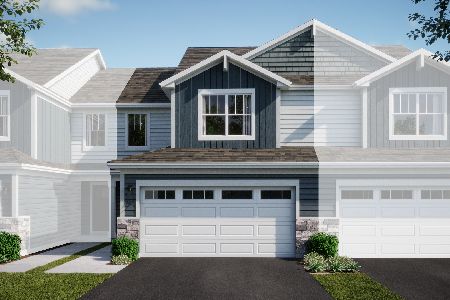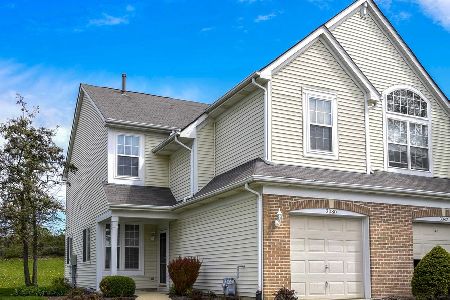3054 Waters Edge Circle, Aurora, Illinois 60504
$173,000
|
Sold
|
|
| Status: | Closed |
| Sqft: | 1,395 |
| Cost/Sqft: | $127 |
| Beds: | 2 |
| Baths: | 3 |
| Year Built: | 1995 |
| Property Taxes: | $3,712 |
| Days On Market: | 2401 |
| Lot Size: | 0,00 |
Description
Beautiful townhome in the acclaimed District 204 schools! NEW neutral paint on the main level. NEW luxury vinyl plank floor in the living room, kitchen, and eating area. Plenty of cabinets and pantry space in the kitchen with a brand NEW stove! Warm up by the fireplace in the living area with vaulted ceilings and fan. Master suite features vaulted ceilings, bath w/dual sink vanity, and huge walk-in closet. Spacious second bedroom with full hall bath right next door perfect for guests! Second floor laundry room. NEW epoxy garage floor for easy cleaning! Enjoy summer on the private patio backing to wooded area. The relaxing mature tree lined street creates the perfect curb appeal for this home! Move in and enjoy!
Property Specifics
| Condos/Townhomes | |
| 2 | |
| — | |
| 1995 | |
| None | |
| CAMERON | |
| No | |
| — |
| Du Page | |
| Autumn Lakes | |
| 216 / Monthly | |
| Insurance,Exterior Maintenance,Lawn Care,Scavenger,Snow Removal | |
| Lake Michigan | |
| Public Sewer | |
| 10431387 | |
| 0720313041 |
Nearby Schools
| NAME: | DISTRICT: | DISTANCE: | |
|---|---|---|---|
|
Grade School
Mccarty Elementary School |
204 | — | |
|
Middle School
Fischer Middle School |
204 | Not in DB | |
|
High School
Waubonsie Valley High School |
204 | Not in DB | |
Property History
| DATE: | EVENT: | PRICE: | SOURCE: |
|---|---|---|---|
| 22 Nov, 2010 | Sold | $138,000 | MRED MLS |
| 14 Oct, 2010 | Under contract | $149,900 | MRED MLS |
| 11 Aug, 2010 | Listed for sale | $149,900 | MRED MLS |
| 12 Aug, 2019 | Sold | $173,000 | MRED MLS |
| 10 Jul, 2019 | Under contract | $177,000 | MRED MLS |
| 26 Jun, 2019 | Listed for sale | $177,000 | MRED MLS |
Room Specifics
Total Bedrooms: 2
Bedrooms Above Ground: 2
Bedrooms Below Ground: 0
Dimensions: —
Floor Type: Carpet
Full Bathrooms: 3
Bathroom Amenities: Double Sink
Bathroom in Basement: 0
Rooms: Breakfast Room
Basement Description: None
Other Specifics
| 1 | |
| Concrete Perimeter | |
| Asphalt | |
| Patio, Storms/Screens | |
| Common Grounds | |
| COMMON | |
| — | |
| Full | |
| Vaulted/Cathedral Ceilings, Second Floor Laundry, Laundry Hook-Up in Unit, Walk-In Closet(s) | |
| Range, Dishwasher, Refrigerator, Washer, Dryer, Disposal, Range Hood | |
| Not in DB | |
| — | |
| — | |
| — | |
| Double Sided, Attached Fireplace Doors/Screen, Gas Log, Gas Starter |
Tax History
| Year | Property Taxes |
|---|---|
| 2010 | $3,920 |
| 2019 | $3,712 |
Contact Agent
Nearby Similar Homes
Nearby Sold Comparables
Contact Agent
Listing Provided By
eXp Realty

