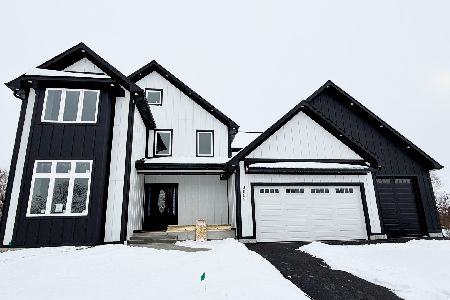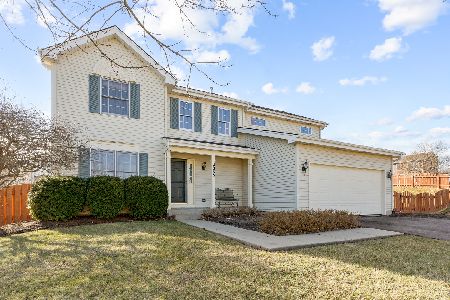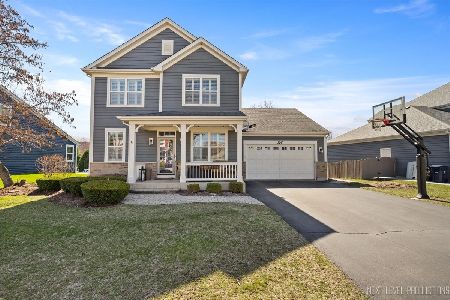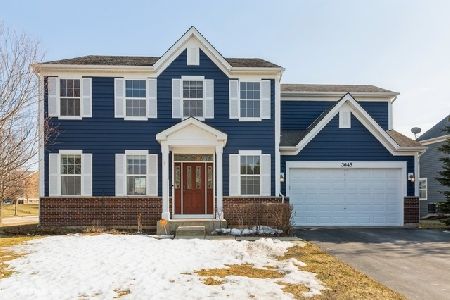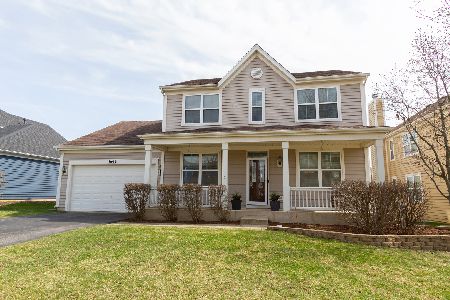3056 Seekonk Drive, Elgin, Illinois 60124
$497,000
|
Sold
|
|
| Status: | Closed |
| Sqft: | 2,905 |
| Cost/Sqft: | $172 |
| Beds: | 4 |
| Baths: | 3 |
| Year Built: | 2006 |
| Property Taxes: | $11,667 |
| Days On Market: | 241 |
| Lot Size: | 0,19 |
Description
Welcome to 3056 Seekonk - A Spacious Wilkinson Model in the Highly Sought-After Providence Subdivision and D301 School District! This beautifully maintained home offers over 2,900 square feet of thoughtfully designed space. From the moment you step inside, you're welcomed by a bright, open-concept living and dining area-perfect for hosting large gatherings and entertaining guests. Just off the foyer, you'll find a dedicated home office complete with built-in desks, offering the ideal space for remote work or study. As you walk through the home you'll notice custom trim details and crown molding throughout. The kitchen features a large center island, 42" cabinetry, stainless steel appliances, and a generous walk-in pantry. This room flows seamlessly into the spacious family room and overlooks the backyard with a patio and pergola (perfect for entertaining or a quiet cup of coffee). Upstairs, the primary suite serves as a true retreat, featuring custom wood work and paint, a walk-in closet and a luxurious bath with a double vanity, separate shower, linen closet, and a soaking tub. Three additional bedrooms and a full bath round out the second level. A full basement offers room to grow-whether you envision a home gym, recreation space, or additional storage - the owner has started the process and it just needs your finishing touch! The 2-car tandem garage offers additional storage, cabinets and space for a workshop. Enjoy the convenience of District 301 schools, a beautiful park just one block away with playgrounds and tennis courts, and easy access to Randall Road, Metra stations, and expressways. Don't miss the opportunity to make this home yours!
Property Specifics
| Single Family | |
| — | |
| — | |
| 2006 | |
| — | |
| WILKINSON | |
| No | |
| 0.19 |
| Kane | |
| Providence | |
| 400 / Annual | |
| — | |
| — | |
| — | |
| 12371042 | |
| 0618480008 |
Nearby Schools
| NAME: | DISTRICT: | DISTANCE: | |
|---|---|---|---|
|
Grade School
Country Trails Elementary School |
301 | — | |
|
Middle School
Prairie Knolls Middle School |
301 | Not in DB | |
|
High School
Central High School |
301 | Not in DB | |
Property History
| DATE: | EVENT: | PRICE: | SOURCE: |
|---|---|---|---|
| 15 Jul, 2025 | Sold | $497,000 | MRED MLS |
| 10 Jun, 2025 | Under contract | $499,900 | MRED MLS |
| 28 May, 2025 | Listed for sale | $499,900 | MRED MLS |
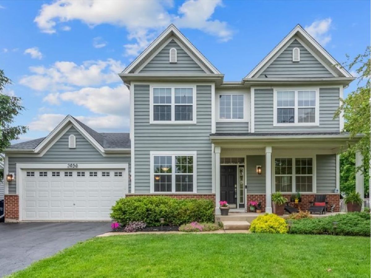
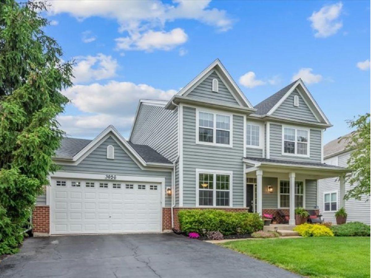
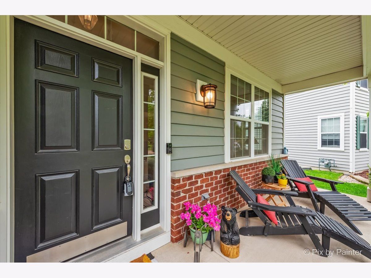
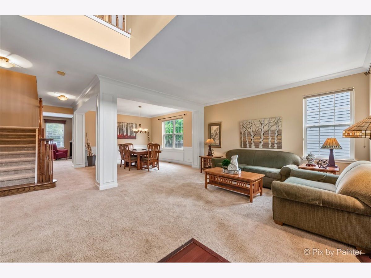
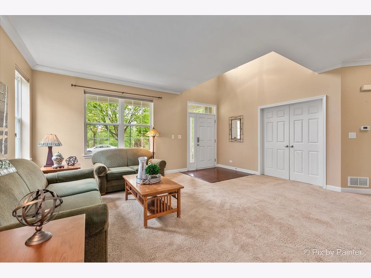
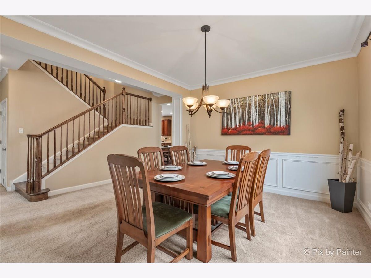
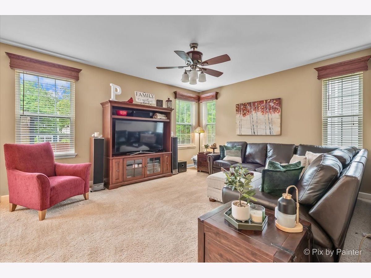
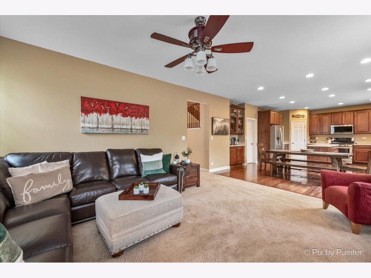
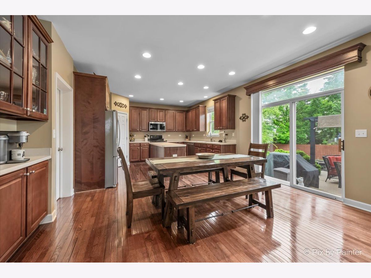
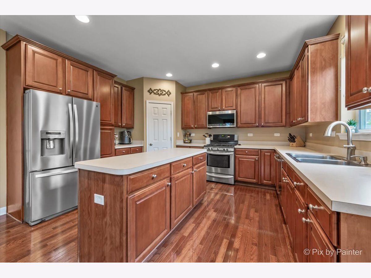
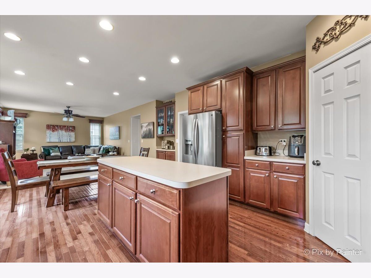
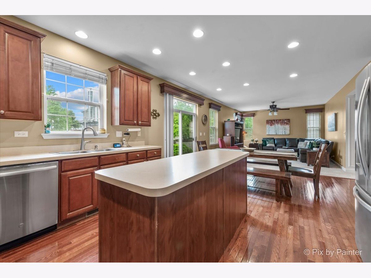
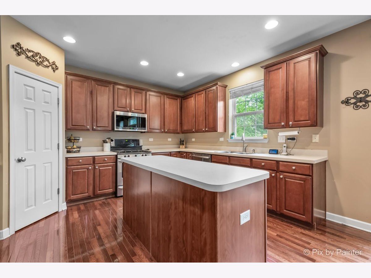
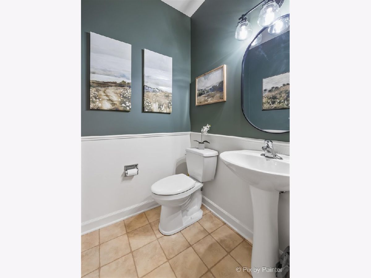
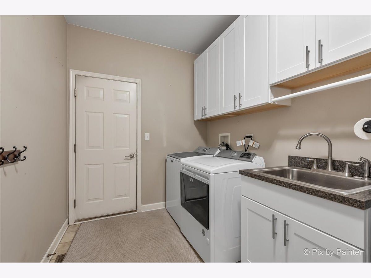
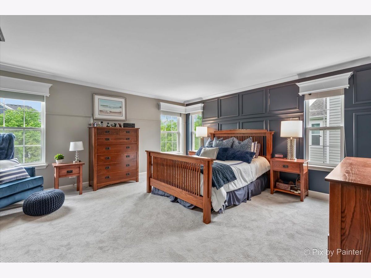
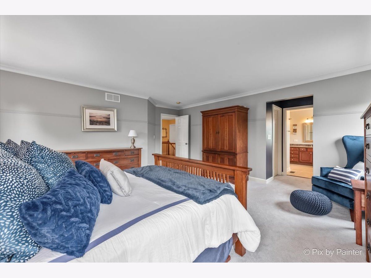
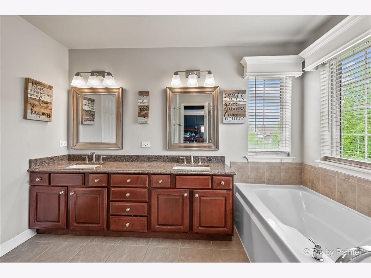
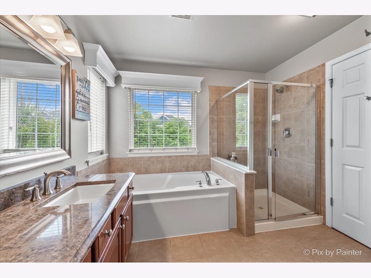
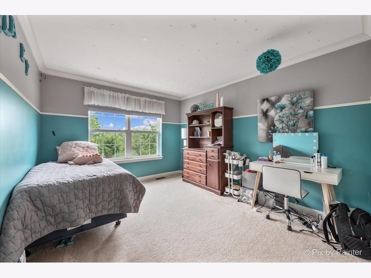
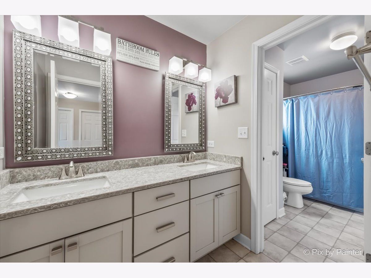
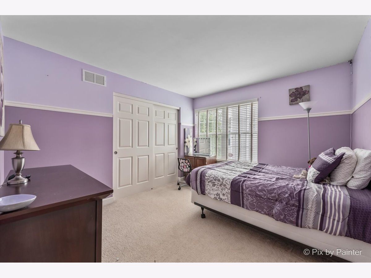
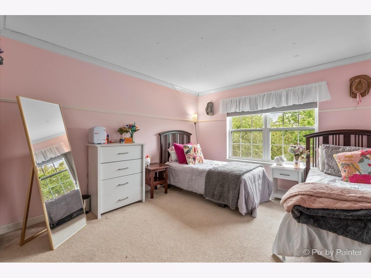
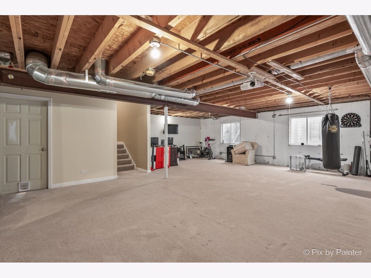
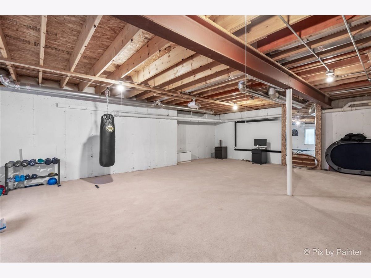
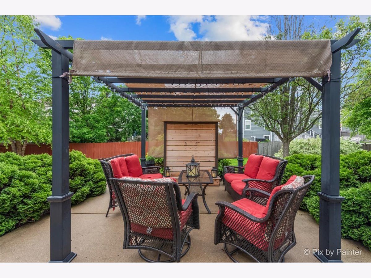
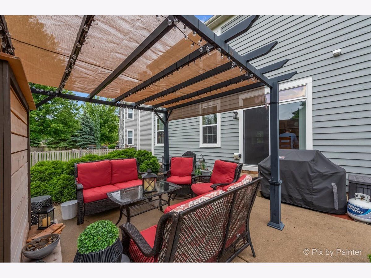
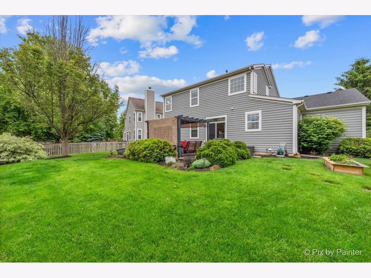
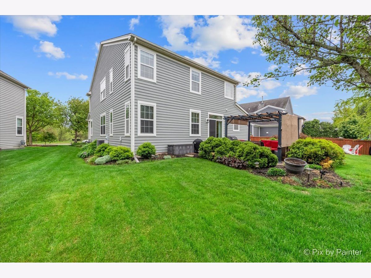
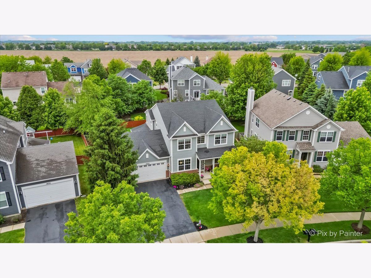
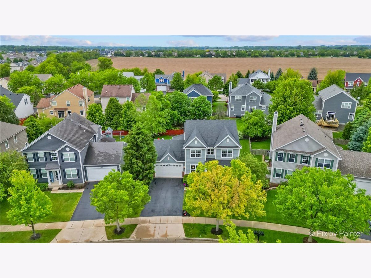
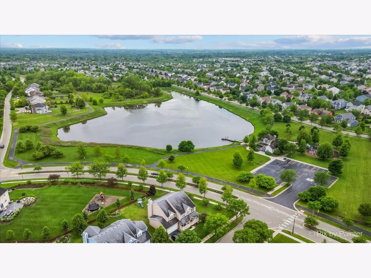
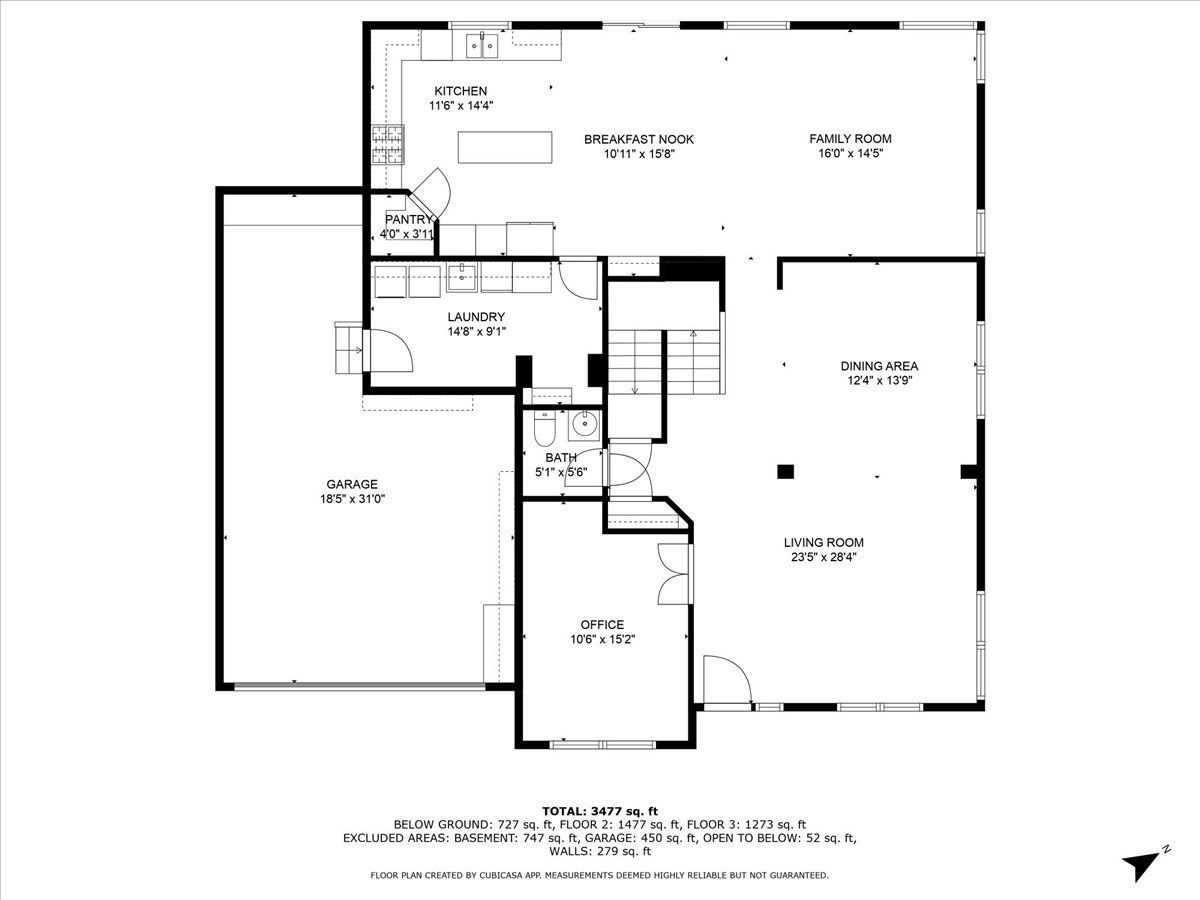
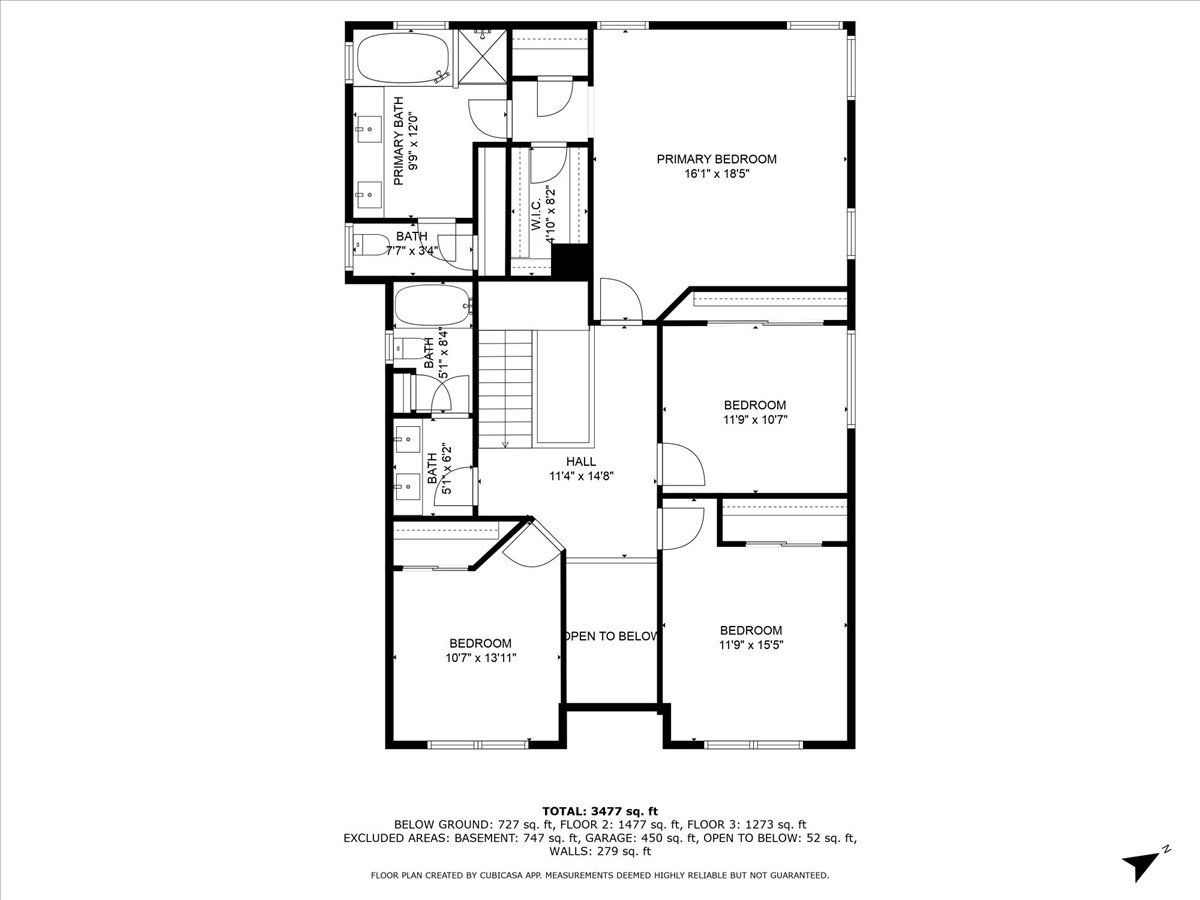
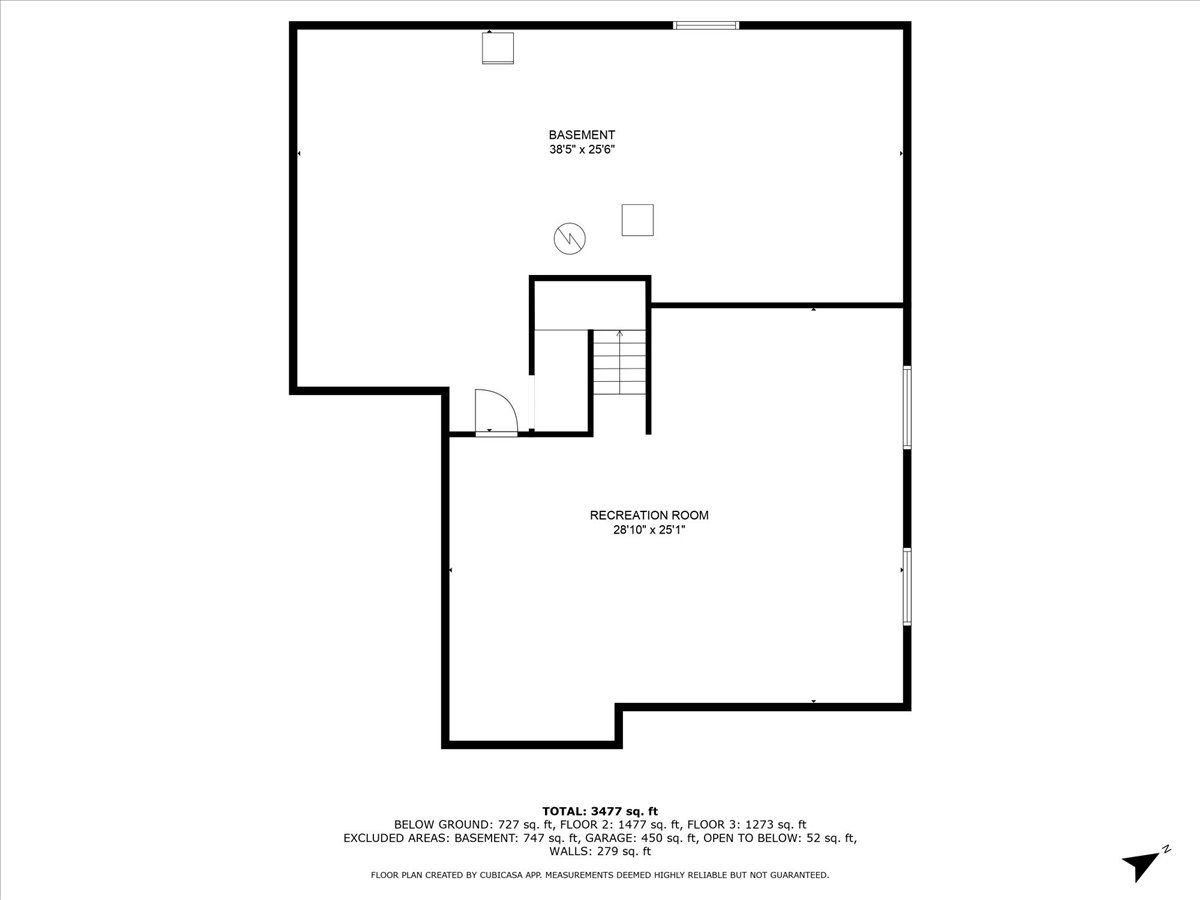
Room Specifics
Total Bedrooms: 4
Bedrooms Above Ground: 4
Bedrooms Below Ground: 0
Dimensions: —
Floor Type: —
Dimensions: —
Floor Type: —
Dimensions: —
Floor Type: —
Full Bathrooms: 3
Bathroom Amenities: Separate Shower,Double Sink
Bathroom in Basement: 0
Rooms: —
Basement Description: —
Other Specifics
| 2 | |
| — | |
| — | |
| — | |
| — | |
| 66X125 | |
| Unfinished | |
| — | |
| — | |
| — | |
| Not in DB | |
| — | |
| — | |
| — | |
| — |
Tax History
| Year | Property Taxes |
|---|---|
| 2025 | $11,667 |
Contact Agent
Nearby Similar Homes
Nearby Sold Comparables
Contact Agent
Listing Provided By
RE/MAX All Pro - St Charles

