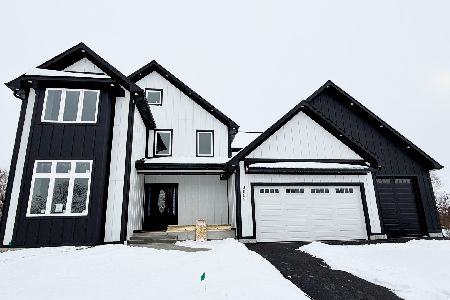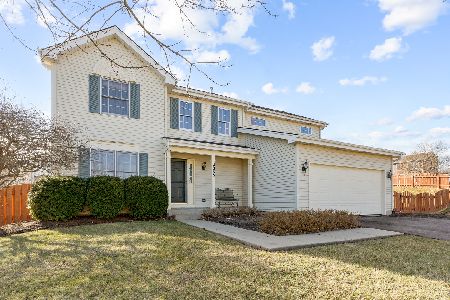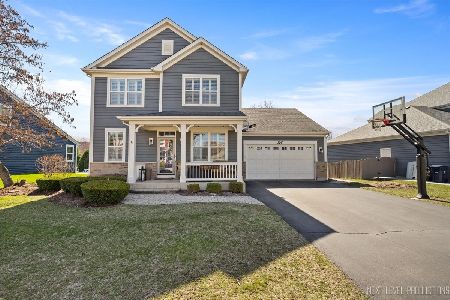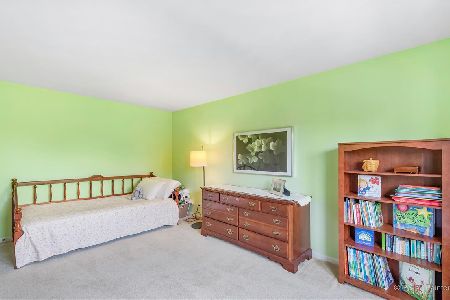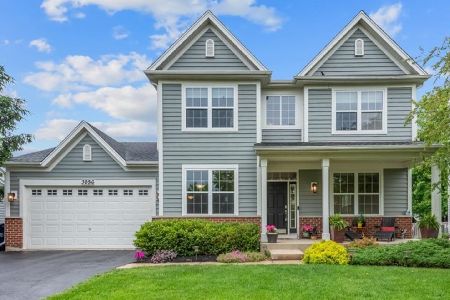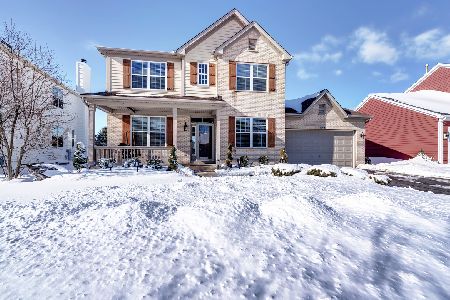3045 Chalkstone Avenue, Elgin, Illinois 60124
$375,000
|
Sold
|
|
| Status: | Closed |
| Sqft: | 3,046 |
| Cost/Sqft: | $120 |
| Beds: | 3 |
| Baths: | 3 |
| Year Built: | 2005 |
| Property Taxes: | $9,644 |
| Days On Market: | 1781 |
| Lot Size: | 0,29 |
Description
Gorgeous home in the lovely Providence neighborhood with sought after D301 Schools. As you enter this beautiful home you are greeted by gleaming hardwood floors. The gorgeous floors carry throughout the foyer, and into the gourmet kitchen that features a double oven, separate cooktop, and upgraded 42" cabinetry. The kitchen and spacious family room are truly the heart of this home. You also have a formal living room, dining room, Office, half bath, and laundry room on the first floor. As you head up stairs, you will find three large bedrooms a Bonus room or Kids Play room and a loft that can easily be converted to a fourth bedroom if needed. The master suite is a relaxing space, private master bath with dual vanities, a separate shower and tub, and nice size his/her walk-in closets. The back yard features a Brick Patio for your Summer Bar-Be-Ques don't delay, come see this home today! Over 3000 Square Ft!
Property Specifics
| Single Family | |
| — | |
| — | |
| 2005 | |
| Full | |
| THE CULLEN | |
| No | |
| 0.29 |
| Kane | |
| Providence | |
| 300 / Annual | |
| Other | |
| Public | |
| Public Sewer | |
| 11016038 | |
| 0618430001 |
Nearby Schools
| NAME: | DISTRICT: | DISTANCE: | |
|---|---|---|---|
|
Grade School
Prairie View Grade School |
301 | — | |
|
Middle School
Prairie Knolls Middle School |
301 | Not in DB | |
|
High School
Central High School |
301 | Not in DB | |
Property History
| DATE: | EVENT: | PRICE: | SOURCE: |
|---|---|---|---|
| 23 Apr, 2021 | Sold | $375,000 | MRED MLS |
| 12 Mar, 2021 | Under contract | $364,900 | MRED MLS |
| 10 Mar, 2021 | Listed for sale | $364,900 | MRED MLS |
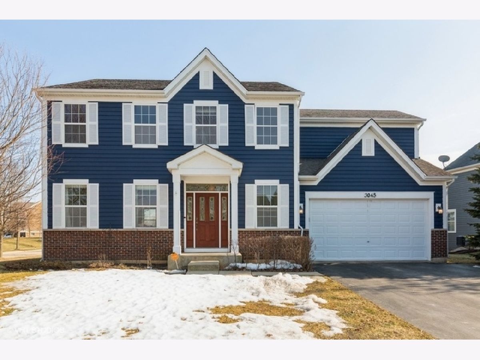
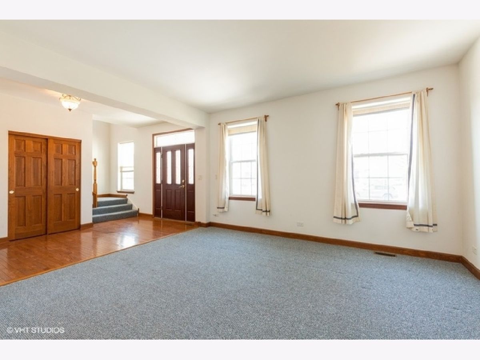
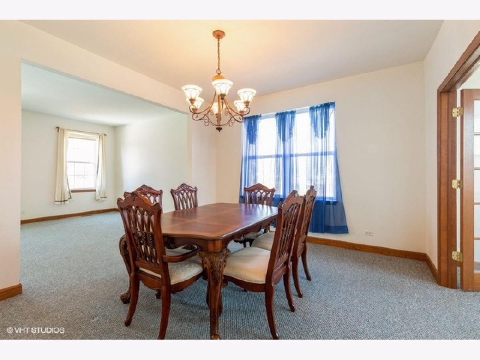
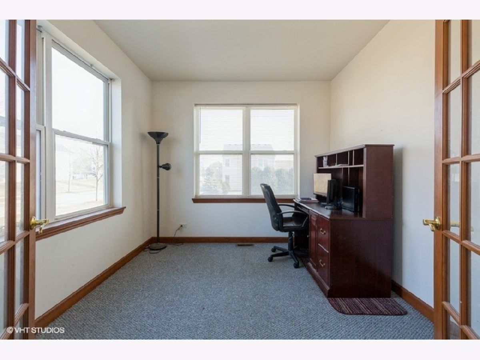
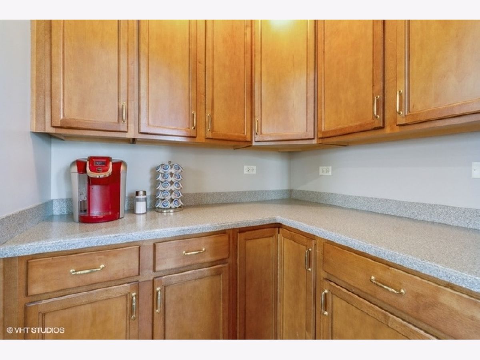
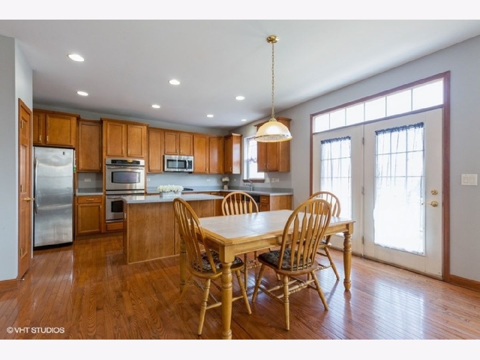
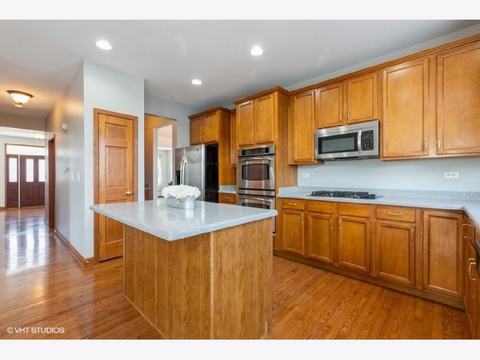
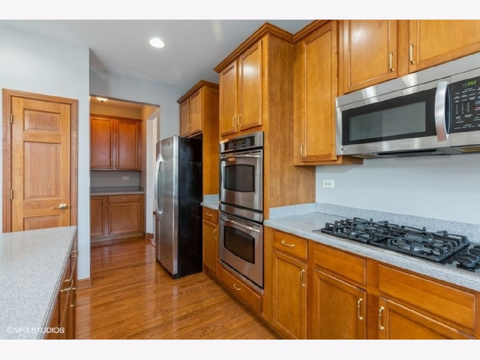
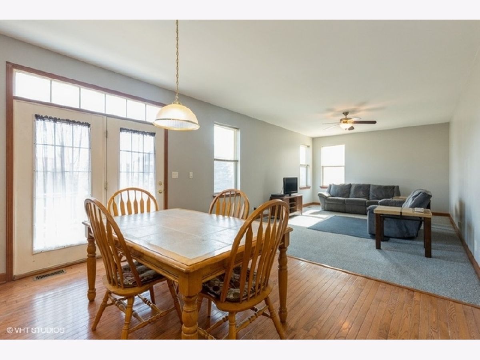
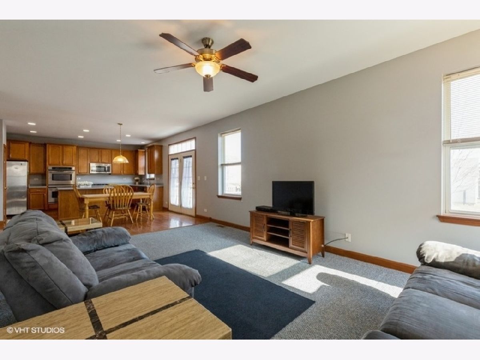
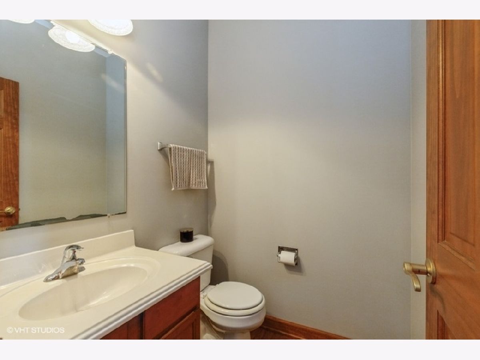
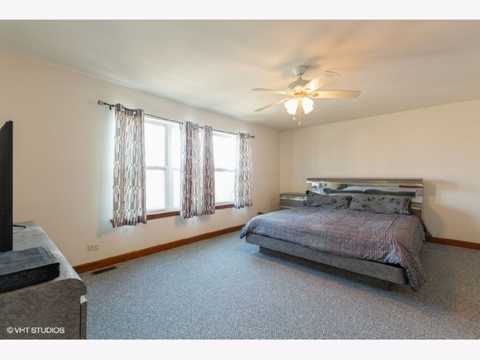
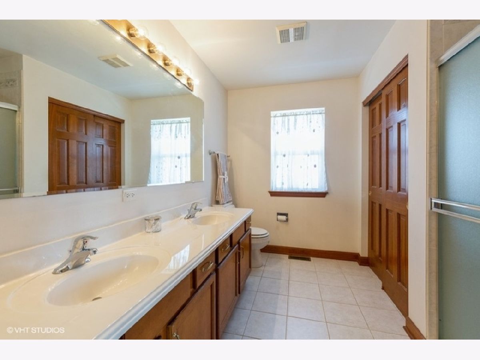
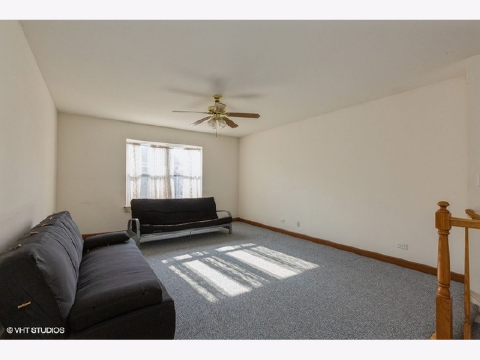
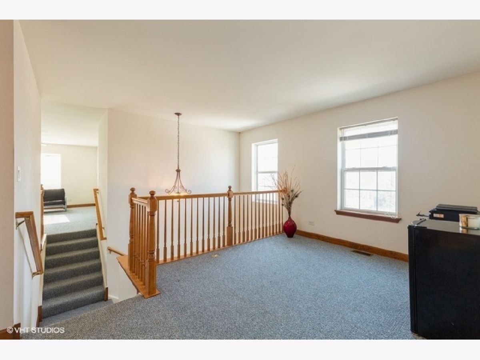
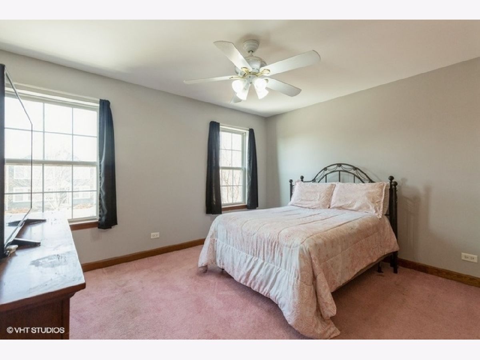
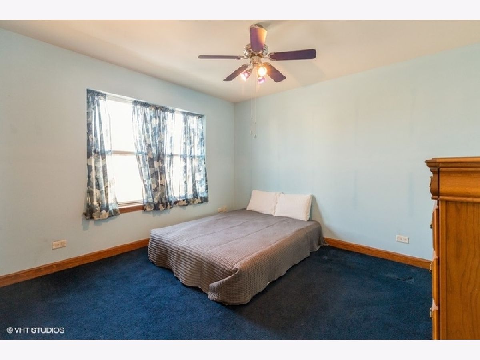
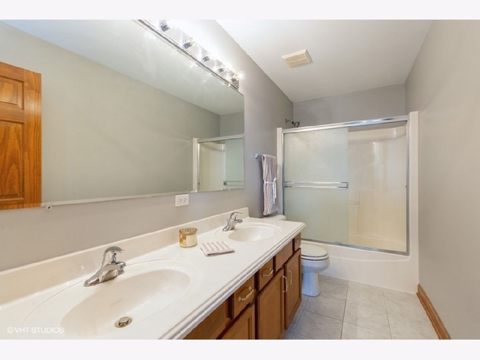
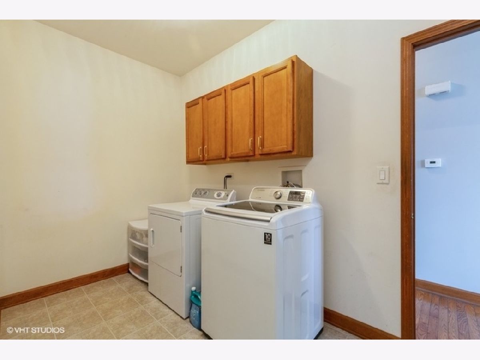
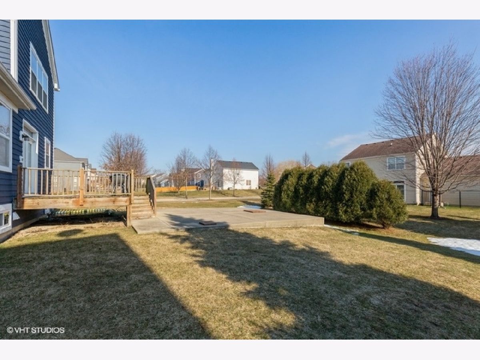
Room Specifics
Total Bedrooms: 3
Bedrooms Above Ground: 3
Bedrooms Below Ground: 0
Dimensions: —
Floor Type: Carpet
Dimensions: —
Floor Type: Carpet
Full Bathrooms: 3
Bathroom Amenities: Separate Shower,Double Sink
Bathroom in Basement: 0
Rooms: Eating Area,Office,Loft,Bonus Room
Basement Description: Unfinished
Other Specifics
| 2 | |
| — | |
| Asphalt | |
| — | |
| — | |
| 70 X 125 | |
| Full | |
| Full | |
| First Floor Laundry, Open Floorplan, Some Wood Floors | |
| Double Oven, Microwave, Dishwasher, Refrigerator, Washer, Dryer, Disposal, Stainless Steel Appliance(s), Cooktop | |
| Not in DB | |
| — | |
| — | |
| — | |
| — |
Tax History
| Year | Property Taxes |
|---|---|
| 2021 | $9,644 |
Contact Agent
Nearby Similar Homes
Nearby Sold Comparables
Contact Agent
Listing Provided By
Exit Strategy Realty

