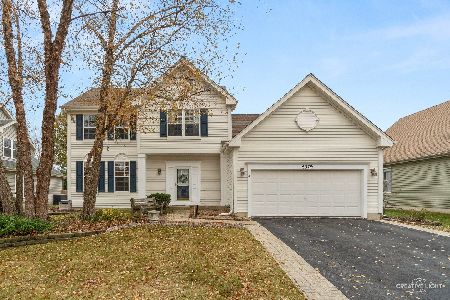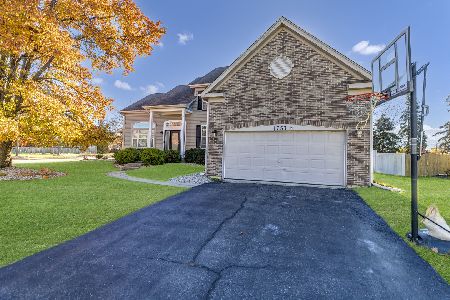3059 Savannah Drive, Aurora, Illinois 60502
$315,000
|
Sold
|
|
| Status: | Closed |
| Sqft: | 2,552 |
| Cost/Sqft: | $125 |
| Beds: | 4 |
| Baths: | 3 |
| Year Built: | 1999 |
| Property Taxes: | $7,791 |
| Days On Market: | 1667 |
| Lot Size: | 0,20 |
Description
Super Sharp Lakota model home in School District 101. A welcome home entry leads you to the large living room & dining room with plenty of windows allowing the sun to shine in. Love the fantastic kit featuring an abundance of cabs,granite counters,stainless appliances, travertine backsplash & great center island w/drop lighting overlooking the eating area and inviting vaulted family rm perfect for entertaining as well as snuggling up. When it's time to retreat upstairs to your spacious master enjoy the vaulted ceilings & private bath with surprise European shower w/16 inch rainshower faucet.3 more brs with good closet space. Don't miss your 1st floor den which serves as a versatile living space and the lovely backyard with paver patio, attic entrance in garage. Please note no basement which means no cracks nor flooding. New vinyl siding ('18); HWH ('18); MBa ('18);Kit appl ('15); Blinds ('15). Perfect location close to I-88, trains and shopping plus minutes to Outlet Mall. Gorgeous Park/pond in subdivision. (Pictures are prior to current occupants) You will love this home!
Property Specifics
| Single Family | |
| — | |
| Traditional | |
| 1999 | |
| None | |
| LAKOTA | |
| No | |
| 0.2 |
| Kane | |
| Savannah | |
| 147 / Annual | |
| Insurance,Other | |
| Public | |
| Public Sewer | |
| 11144248 | |
| 1236177005 |
Nearby Schools
| NAME: | DISTRICT: | DISTANCE: | |
|---|---|---|---|
|
Grade School
Louise White Elementary School |
101 | — | |
|
Middle School
Sam Rotolo Middle School Of Bat |
101 | Not in DB | |
|
High School
Batavia Sr High School |
101 | Not in DB | |
Property History
| DATE: | EVENT: | PRICE: | SOURCE: |
|---|---|---|---|
| 4 Mar, 2014 | Sold | $215,000 | MRED MLS |
| 22 Jan, 2014 | Under contract | $225,750 | MRED MLS |
| 22 Jan, 2014 | Listed for sale | $225,750 | MRED MLS |
| 25 Feb, 2015 | Sold | $242,050 | MRED MLS |
| 5 Feb, 2015 | Under contract | $249,900 | MRED MLS |
| — | Last price change | $255,000 | MRED MLS |
| 24 Apr, 2014 | Listed for sale | $269,500 | MRED MLS |
| 19 Jul, 2019 | Under contract | $0 | MRED MLS |
| 10 Jun, 2019 | Listed for sale | $0 | MRED MLS |
| 13 Aug, 2021 | Sold | $315,000 | MRED MLS |
| 10 Jul, 2021 | Under contract | $319,900 | MRED MLS |
| 2 Jul, 2021 | Listed for sale | $319,900 | MRED MLS |
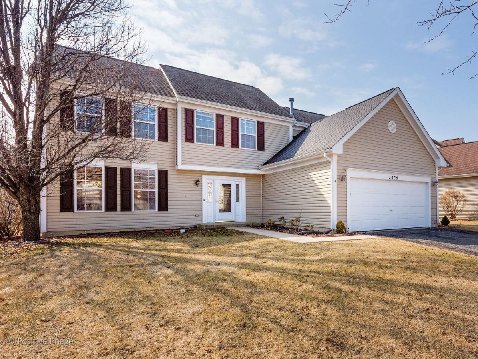
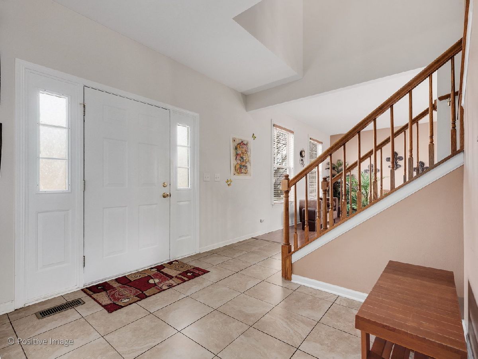
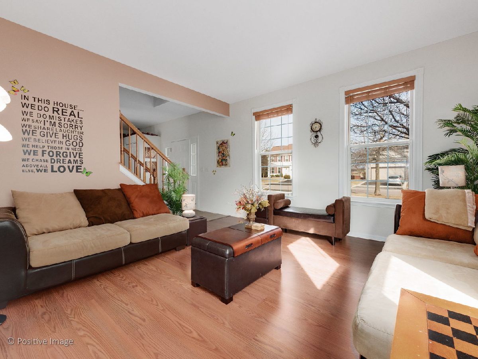
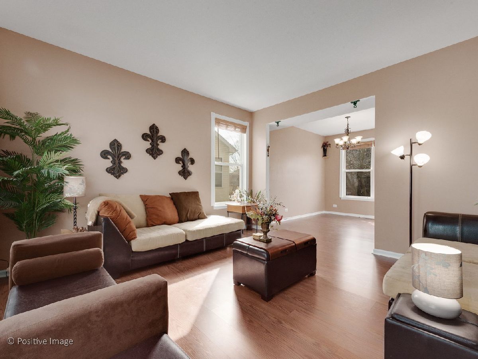
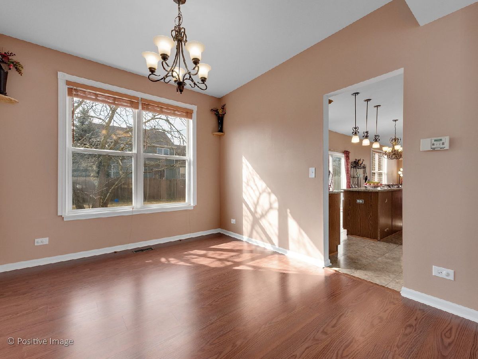
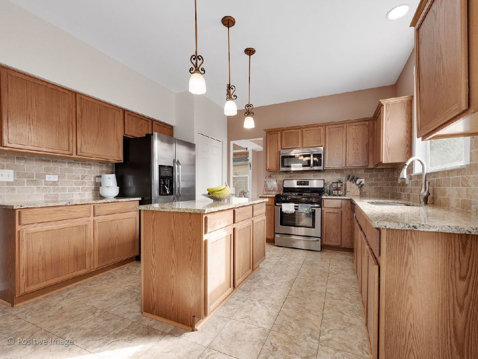
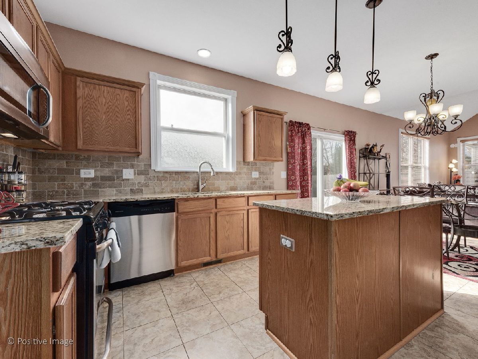
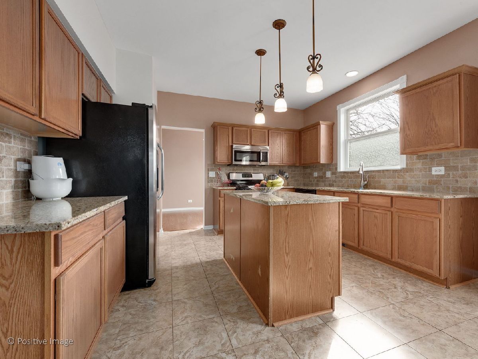
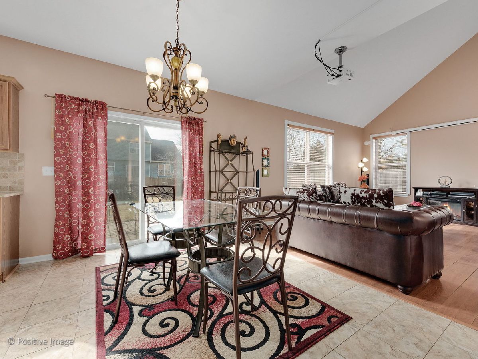
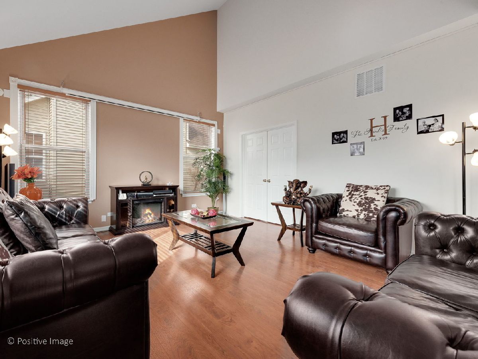
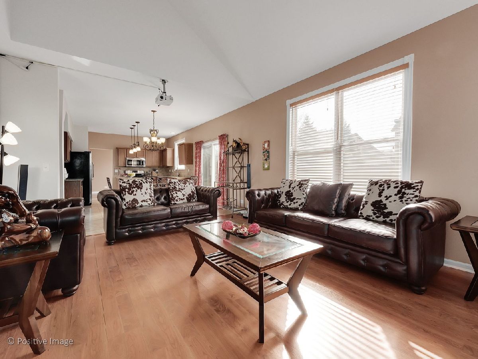
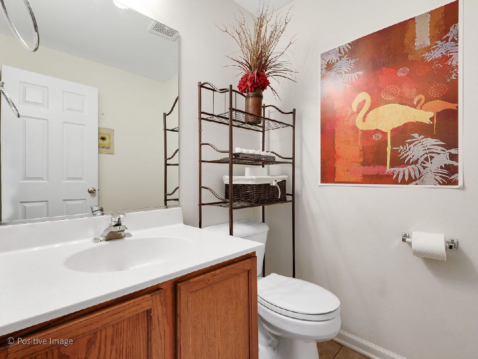
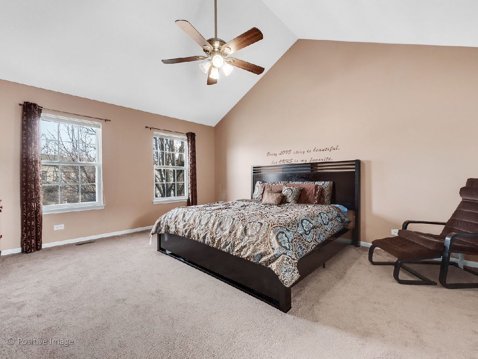
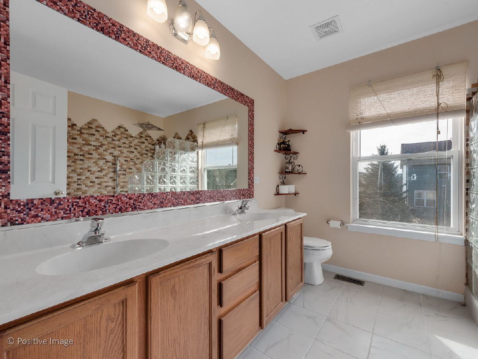
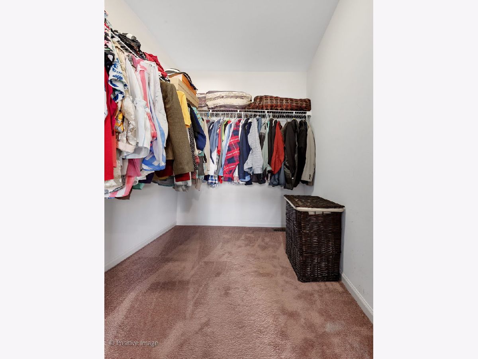
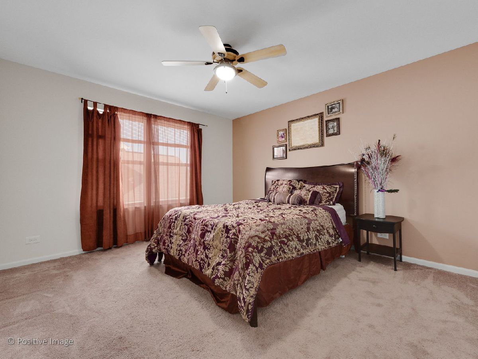
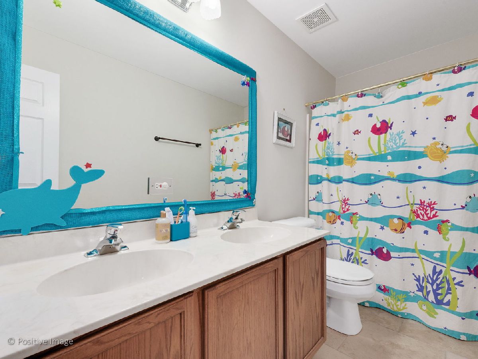
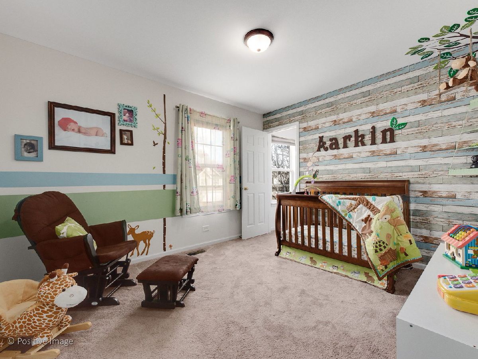
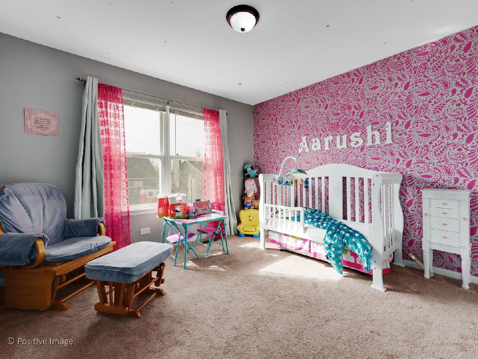
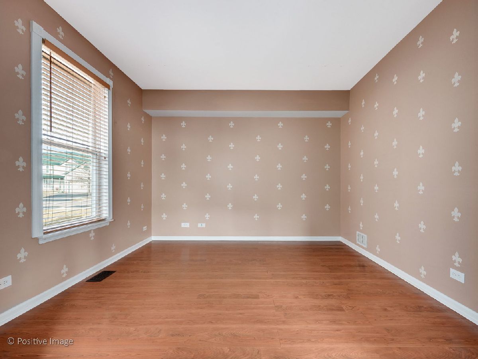
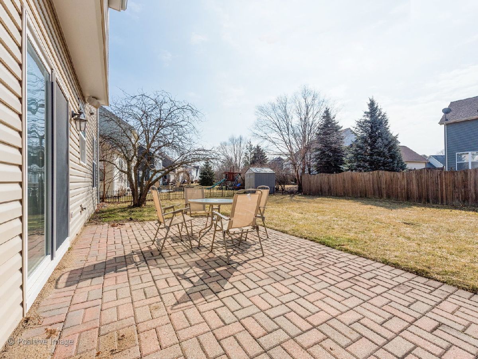
Room Specifics
Total Bedrooms: 4
Bedrooms Above Ground: 4
Bedrooms Below Ground: 0
Dimensions: —
Floor Type: Carpet
Dimensions: —
Floor Type: Carpet
Dimensions: —
Floor Type: Carpet
Full Bathrooms: 3
Bathroom Amenities: European Shower
Bathroom in Basement: —
Rooms: Eating Area,Den
Basement Description: None
Other Specifics
| 2 | |
| — | |
| Asphalt | |
| Brick Paver Patio | |
| Fenced Yard | |
| 60X120X82X120 | |
| — | |
| Full | |
| Vaulted/Cathedral Ceilings, Wood Laminate Floors, First Floor Laundry, Walk-In Closet(s) | |
| — | |
| Not in DB | |
| Park, Lake | |
| — | |
| — | |
| — |
Tax History
| Year | Property Taxes |
|---|---|
| 2014 | $8,369 |
| 2015 | $8,477 |
| 2021 | $7,791 |
Contact Agent
Nearby Similar Homes
Nearby Sold Comparables
Contact Agent
Listing Provided By
DPG RE Corp.

