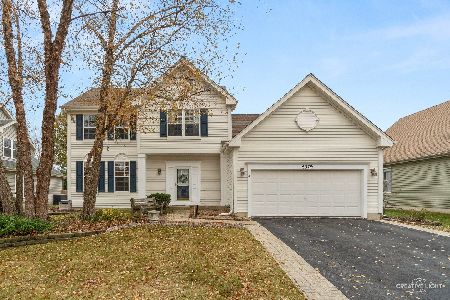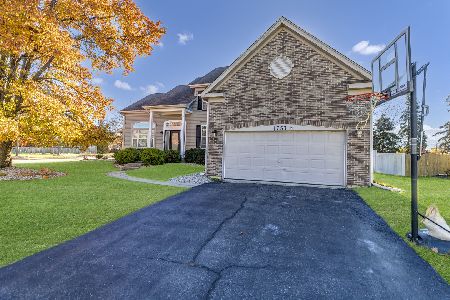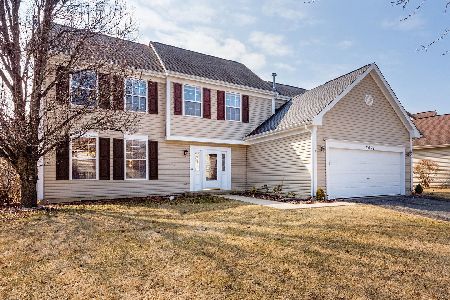3065 Savannah Drive, Aurora, Illinois 60502
$265,000
|
Sold
|
|
| Status: | Closed |
| Sqft: | 2,350 |
| Cost/Sqft: | $119 |
| Beds: | 3 |
| Baths: | 3 |
| Year Built: | 1999 |
| Property Taxes: | $8,831 |
| Days On Market: | 4592 |
| Lot Size: | 0,00 |
Description
Batavia Schools! Upgraded Kitchen with Granite Counters, Island, New SS Appliances and Washer/Dryer (2013) hardwood floors, full bath on first floor, Den/bedroom with access to bathroom, loft overlooking family room/possible bedroom, ceramic tiles on bathroom floors, new carpet on second floor (2013), new paint, new roof and siding (2012). Private Backyard with stamped concrete Patio with Seating Walls. A Must See!
Property Specifics
| Single Family | |
| — | |
| — | |
| 1999 | |
| Full | |
| — | |
| No | |
| — |
| Kane | |
| Savannah | |
| 11 / Monthly | |
| Other,None | |
| Lake Michigan | |
| Public Sewer | |
| 08382657 | |
| 1236177006 |
Property History
| DATE: | EVENT: | PRICE: | SOURCE: |
|---|---|---|---|
| 26 Nov, 2013 | Sold | $265,000 | MRED MLS |
| 21 Oct, 2013 | Under contract | $279,000 | MRED MLS |
| — | Last price change | $290,000 | MRED MLS |
| 29 Jun, 2013 | Listed for sale | $290,000 | MRED MLS |
Room Specifics
Total Bedrooms: 3
Bedrooms Above Ground: 3
Bedrooms Below Ground: 0
Dimensions: —
Floor Type: Carpet
Dimensions: —
Floor Type: Carpet
Full Bathrooms: 3
Bathroom Amenities: —
Bathroom in Basement: 0
Rooms: Den,Loft
Basement Description: Unfinished
Other Specifics
| 2 | |
| — | |
| Asphalt | |
| — | |
| — | |
| 60X120X80X120 | |
| — | |
| Full | |
| — | |
| Double Oven, Range, Microwave, Dishwasher, Refrigerator, Washer, Dryer | |
| Not in DB | |
| — | |
| — | |
| — | |
| — |
Tax History
| Year | Property Taxes |
|---|---|
| 2013 | $8,831 |
Contact Agent
Nearby Similar Homes
Nearby Sold Comparables
Contact Agent
Listing Provided By
Charles Rutenberg Realty of IL








