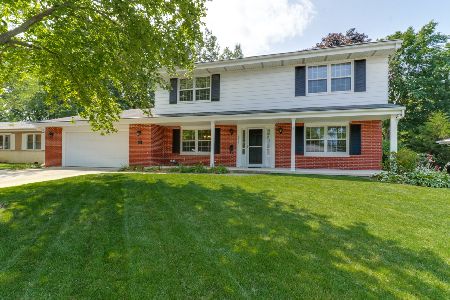306 Augustine Way, Normal, Illinois 61761
$235,000
|
Sold
|
|
| Status: | Closed |
| Sqft: | 2,300 |
| Cost/Sqft: | $104 |
| Beds: | 5 |
| Baths: | 4 |
| Year Built: | 1966 |
| Property Taxes: | $5,760 |
| Days On Market: | 3209 |
| Lot Size: | 0,00 |
Description
Five bedroom home with tons of potential in a quiet neighborhood! A very spacious family room welcomes you as you enter the home, featuring a beautiful all brick fireplace and large windows. The large kitchen offers lots of cabinet space, and a huge pantry as well as a pass through window into the dining room. A huge master bedroom with a private bath with even more storage space and a large vanity with double sinks. Just down the hall you will find another full bath and four additional bedrooms, along with main floor laundry. The fully finished basement is enormous, offering a second family room with an all brick fireplace, room for storage a full bath and a second stairwell from the garage. There is also a 23x12 enclosed porch off the back of the home overlooking the large backyard.
Property Specifics
| Single Family | |
| — | |
| Ranch | |
| 1966 | |
| Full | |
| — | |
| No | |
| — |
| Mc Lean | |
| Pleasant Hills | |
| — / Not Applicable | |
| — | |
| Public | |
| Public Sewer | |
| 10208191 | |
| 1427404024 |
Nearby Schools
| NAME: | DISTRICT: | DISTANCE: | |
|---|---|---|---|
|
Grade School
Colene Hoose Elementary |
5 | — | |
|
Middle School
Chiddix Jr High |
5 | Not in DB | |
|
High School
Normal Community High School |
5 | Not in DB | |
Property History
| DATE: | EVENT: | PRICE: | SOURCE: |
|---|---|---|---|
| 21 Jul, 2017 | Sold | $235,000 | MRED MLS |
| 25 May, 2017 | Under contract | $240,000 | MRED MLS |
| 7 Apr, 2017 | Listed for sale | $250,000 | MRED MLS |
Room Specifics
Total Bedrooms: 5
Bedrooms Above Ground: 5
Bedrooms Below Ground: 0
Dimensions: —
Floor Type: Hardwood
Dimensions: —
Floor Type: Hardwood
Dimensions: —
Floor Type: Hardwood
Dimensions: —
Floor Type: —
Full Bathrooms: 4
Bathroom Amenities: —
Bathroom in Basement: 1
Rooms: Other Room,Family Room,Foyer,Enclosed Porch
Basement Description: Finished
Other Specifics
| 2 | |
| — | |
| — | |
| Patio, Porch | |
| Mature Trees,Landscaped | |
| 98X177 | |
| — | |
| Full | |
| First Floor Full Bath, Built-in Features | |
| Dishwasher, Range, Washer, Dryer, Microwave | |
| Not in DB | |
| — | |
| — | |
| — | |
| Gas Log |
Tax History
| Year | Property Taxes |
|---|---|
| 2017 | $5,760 |
Contact Agent
Nearby Similar Homes
Contact Agent
Listing Provided By
RE/MAX Rising









