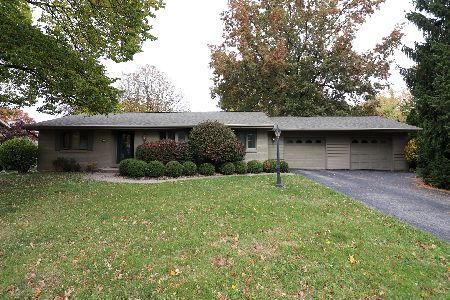310 Augustine Way, Normal, Illinois 61761
$175,000
|
Sold
|
|
| Status: | Closed |
| Sqft: | 1,454 |
| Cost/Sqft: | $120 |
| Beds: | 3 |
| Baths: | 2 |
| Year Built: | 1967 |
| Property Taxes: | $4,012 |
| Days On Market: | 3153 |
| Lot Size: | 0,00 |
Description
Absolutely wonderful ranch home in a peaceful neighborhood! Large family room with a huge picture window, allowing tons of natural light in, and hardwood floor throughout the main floor. A very spacious modern kitchen with great storage and counter space, along with all stainless steel appliances (2016). Three bedrooms on the main floor, with a spacious master which has a private bath with heated floors and an additional full bath in the hall. The fully finished basement is fantastic space for a second family room or play room and there is still plenty of space for storage! A fully fenced backyard with mature trees and a large covered patio, perfect for cookouts or just enjoying the beautiful weather with family & friends!
Property Specifics
| Single Family | |
| — | |
| Ranch | |
| 1967 | |
| Full | |
| — | |
| No | |
| — |
| Mc Lean | |
| Pleasant Hills | |
| — / Not Applicable | |
| — | |
| Public | |
| Public Sewer | |
| 10181954 | |
| 1427404022 |
Nearby Schools
| NAME: | DISTRICT: | DISTANCE: | |
|---|---|---|---|
|
Grade School
Colene Hoose Elementary |
5 | — | |
|
Middle School
Chiddix Jr High |
5 | Not in DB | |
|
High School
Normal Community West High Schoo |
5 | Not in DB | |
Property History
| DATE: | EVENT: | PRICE: | SOURCE: |
|---|---|---|---|
| 26 Jul, 2017 | Sold | $175,000 | MRED MLS |
| 2 Jun, 2017 | Under contract | $175,000 | MRED MLS |
| 2 Jun, 2017 | Listed for sale | $175,000 | MRED MLS |
| 7 Jun, 2018 | Sold | $194,000 | MRED MLS |
| 14 May, 2018 | Under contract | $194,000 | MRED MLS |
| 9 May, 2018 | Listed for sale | $194,000 | MRED MLS |
Room Specifics
Total Bedrooms: 3
Bedrooms Above Ground: 3
Bedrooms Below Ground: 0
Dimensions: —
Floor Type: Hardwood
Dimensions: —
Floor Type: Hardwood
Full Bathrooms: 2
Bathroom Amenities: Whirlpool
Bathroom in Basement: —
Rooms: Family Room
Basement Description: Partially Finished
Other Specifics
| 2 | |
| — | |
| — | |
| Patio, Porch | |
| Fenced Yard,Mature Trees,Landscaped | |
| 85X115 | |
| — | |
| Full | |
| First Floor Full Bath | |
| Dishwasher, Refrigerator, Range | |
| Not in DB | |
| — | |
| — | |
| — | |
| — |
Tax History
| Year | Property Taxes |
|---|---|
| 2017 | $4,012 |
| 2018 | $4,056 |
Contact Agent
Nearby Similar Homes
Nearby Sold Comparables
Contact Agent
Listing Provided By
RE/MAX Rising








