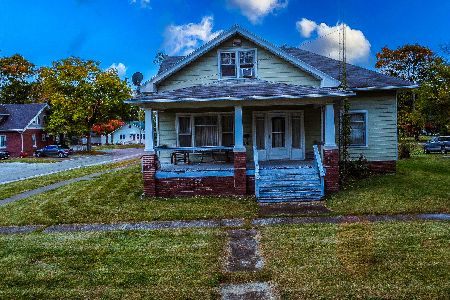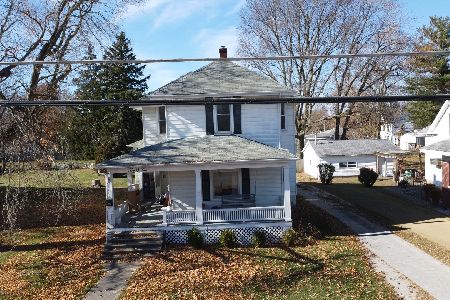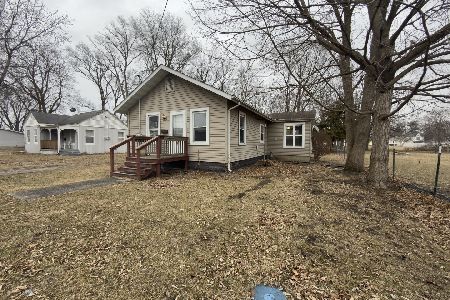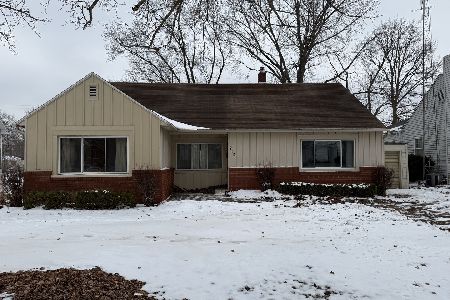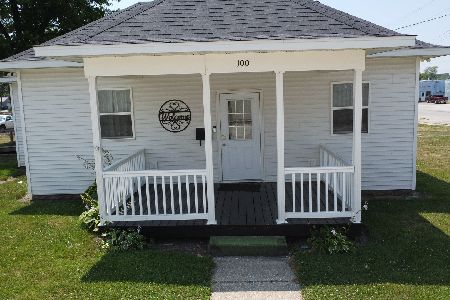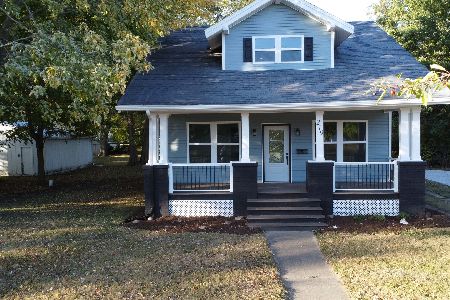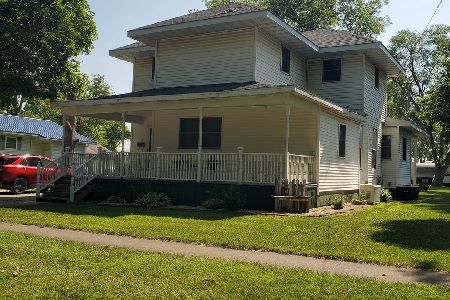306 Axtel, Milford, Illinois 60953
$87,000
|
Sold
|
|
| Status: | Closed |
| Sqft: | 2,396 |
| Cost/Sqft: | $35 |
| Beds: | 5 |
| Baths: | 2 |
| Year Built: | 1887 |
| Property Taxes: | $2,579 |
| Days On Market: | 5559 |
| Lot Size: | 0,00 |
Description
Great 5 BR, 2 Bath 2-story home w/large unfinished basement & 2-car detached garage w/opener. Alot of home for the money w/over 2300 sq. ft. of living space! Full bath on each floor and a main floor BR w/4 bedrooms upstairs. Features include Cable TV, Ceiling Fans, Deck, Sump Pump, Walk-in Closet, Hardwood Floors under carpet on main floor and gorgeous oak columns, original doors and trim/crown mouldings downstairs.
Property Specifics
| Single Family | |
| — | |
| — | |
| 1887 | |
| Partial | |
| — | |
| Yes | |
| — |
| Other | |
| — | |
| 0 / Not Applicable | |
| None | |
| Public | |
| Public Sewer | |
| 07692602 | |
| 33152280070000 |
Property History
| DATE: | EVENT: | PRICE: | SOURCE: |
|---|---|---|---|
| 30 Sep, 2011 | Sold | $87,000 | MRED MLS |
| 29 Sep, 2011 | Under contract | $85,000 | MRED MLS |
| — | Last price change | $90,000 | MRED MLS |
| 12 Dec, 2010 | Listed for sale | $100,000 | MRED MLS |
| 7 Aug, 2019 | Sold | $70,000 | MRED MLS |
| 7 Jul, 2019 | Under contract | $75,000 | MRED MLS |
| — | Last price change | $78,900 | MRED MLS |
| 17 Apr, 2019 | Listed for sale | $78,900 | MRED MLS |
Room Specifics
Total Bedrooms: 5
Bedrooms Above Ground: 5
Bedrooms Below Ground: 0
Dimensions: —
Floor Type: Carpet
Dimensions: —
Floor Type: Carpet
Dimensions: —
Floor Type: Carpet
Dimensions: —
Floor Type: —
Full Bathrooms: 2
Bathroom Amenities: —
Bathroom in Basement: 0
Rooms: Bedroom 5
Basement Description: Unfinished
Other Specifics
| 2 | |
| — | |
| Gravel | |
| — | |
| — | |
| 87X160 | |
| — | |
| Full | |
| — | |
| — | |
| Not in DB | |
| — | |
| — | |
| — | |
| — |
Tax History
| Year | Property Taxes |
|---|---|
| 2011 | $2,579 |
| 2019 | $1,728 |
Contact Agent
Nearby Similar Homes
Nearby Sold Comparables
Contact Agent
Listing Provided By
Coldwell Banker Residential

