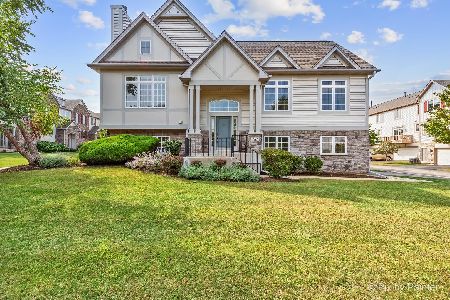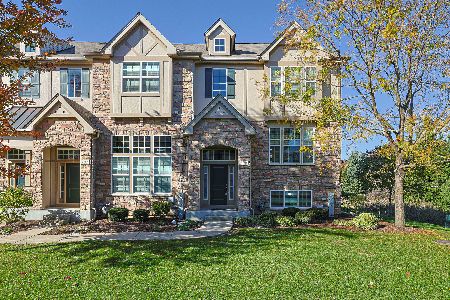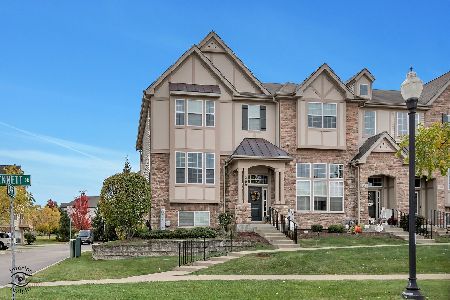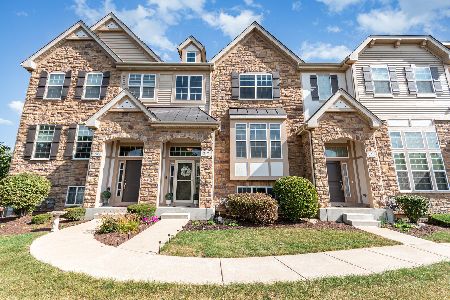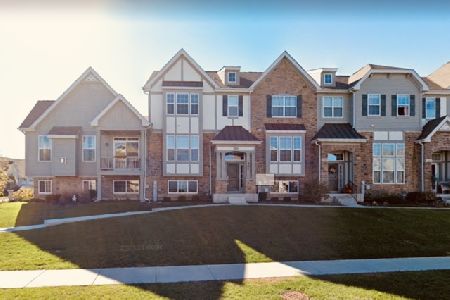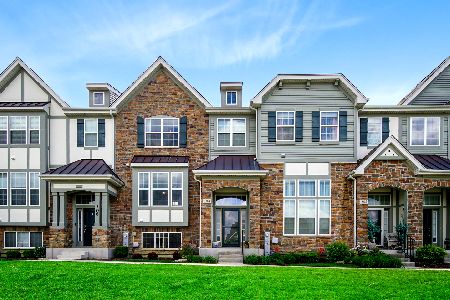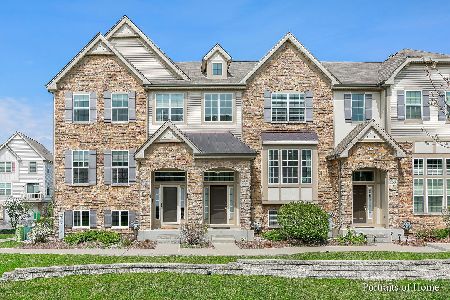306 Bennett Drive, Carol Stream, Illinois 60188
$290,000
|
Sold
|
|
| Status: | Closed |
| Sqft: | 2,379 |
| Cost/Sqft: | $125 |
| Beds: | 2 |
| Baths: | 4 |
| Year Built: | 2013 |
| Property Taxes: | $7,346 |
| Days On Market: | 2506 |
| Lot Size: | 0,00 |
Description
GORGEOUS upgraded residence sits in a fabulous interior location near the pond and walking trails. Enter the open foyer w/ a beautiful staircase w/cast iron spindles and hardwood treads. The spacious living room features bright windows & hardwood flooring. Gorgeous eat-in kitchen has tons of cabinets, granite counter-tops, all stainless steel appliances, a walk in pantry and Hardwood flooring. Entertain in the light and bright family room or in the finished lower level with daylight windows and an additional 1/2 bath. Inviting master bedroom has a large walk-in closet and a luxurious private bath. There is also a large loft that can be converted into a 3rd bedroom.The 2nd floor laundry room offers a custom designed cabinet sink plus the washer and dryer are included. This one is the one you've been waiting for!
Property Specifics
| Condos/Townhomes | |
| 2 | |
| — | |
| 2013 | |
| Partial,Walkout | |
| CARDIFF | |
| No | |
| — |
| Du Page | |
| Easton Park | |
| 155 / Monthly | |
| Insurance,Exterior Maintenance,Lawn Care,Snow Removal | |
| Lake Michigan | |
| Public Sewer | |
| 10164474 | |
| 0232307139 |
Nearby Schools
| NAME: | DISTRICT: | DISTANCE: | |
|---|---|---|---|
|
Grade School
Carol Stream Elementary School |
93 | — | |
|
Middle School
Jay Stream Middle School |
93 | Not in DB | |
|
High School
Glenbard North High School |
87 | Not in DB | |
Property History
| DATE: | EVENT: | PRICE: | SOURCE: |
|---|---|---|---|
| 30 Apr, 2019 | Sold | $290,000 | MRED MLS |
| 26 Mar, 2019 | Under contract | $297,900 | MRED MLS |
| — | Last price change | $298,000 | MRED MLS |
| 3 Jan, 2019 | Listed for sale | $298,000 | MRED MLS |
| 20 May, 2021 | Sold | $319,900 | MRED MLS |
| 19 May, 2021 | Under contract | $319,900 | MRED MLS |
| 19 May, 2021 | Listed for sale | $319,900 | MRED MLS |
Room Specifics
Total Bedrooms: 2
Bedrooms Above Ground: 2
Bedrooms Below Ground: 0
Dimensions: —
Floor Type: Carpet
Full Bathrooms: 4
Bathroom Amenities: Separate Shower,Double Sink,Garden Tub
Bathroom in Basement: 1
Rooms: Loft,Recreation Room
Basement Description: Finished
Other Specifics
| 2 | |
| Concrete Perimeter | |
| Asphalt | |
| Balcony | |
| — | |
| 1440 SQ. FT. | |
| — | |
| Full | |
| Hardwood Floors, Second Floor Laundry | |
| Range, Microwave, Dishwasher, Refrigerator, Dryer, Disposal, Stainless Steel Appliance(s) | |
| Not in DB | |
| — | |
| — | |
| — | |
| — |
Tax History
| Year | Property Taxes |
|---|---|
| 2019 | $7,346 |
| 2021 | $8,284 |
Contact Agent
Nearby Similar Homes
Nearby Sold Comparables
Contact Agent
Listing Provided By
RE/MAX Cornerstone

