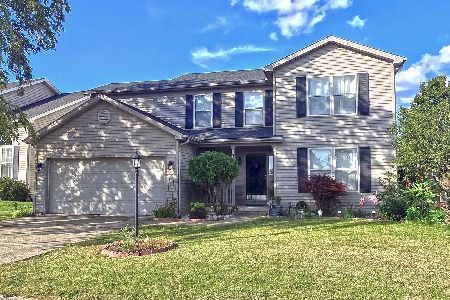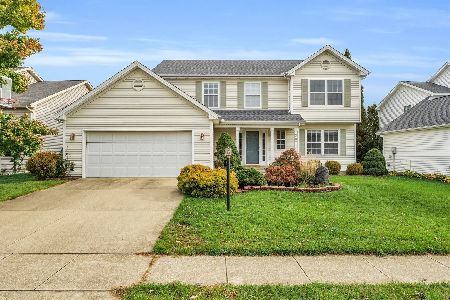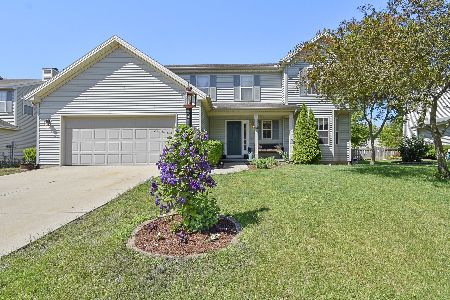306 Buttercup Drive, Savoy, Illinois 61874
$292,500
|
Sold
|
|
| Status: | Closed |
| Sqft: | 2,187 |
| Cost/Sqft: | $130 |
| Beds: | 4 |
| Baths: | 3 |
| Year Built: | 2002 |
| Property Taxes: | $6,277 |
| Days On Market: | 1495 |
| Lot Size: | 0,17 |
Description
Located in desirable Prairie Fields, this two story home on Buttercup Drive is now available! Upon entering the home from the front porch, you will find the foyer, half bath, living room, and dining room. The large eat-in kitchen and family room are open floor plan. Off the kitchen area are sliding glass doors and a patio that lead to the large and fully fenced backyard. Upstairs you will find the large 15' x 15' master suite that includes cathedral ceilings and a walk-in closet. The master bath includes double vanity sinks, a large jetted tub, and a separate room with pocket door for toilet and shower. Also upstairs are three other bedrooms and a full hall bath. The unfinished basement has lots of storage space and allows the future owner opportunity to finish the space if desired. The roof was installed in 2017. The whole house humidifier was added in November 2018. Check out photos and floor plan! Seller to review offers Saturday the 18th at 5 pm.
Property Specifics
| Single Family | |
| — | |
| Traditional | |
| 2002 | |
| Full | |
| — | |
| No | |
| 0.17 |
| Champaign | |
| Prairie Fields | |
| 100 / Annual | |
| None | |
| Public | |
| Public Sewer | |
| 11287169 | |
| 032036428028 |
Nearby Schools
| NAME: | DISTRICT: | DISTANCE: | |
|---|---|---|---|
|
Grade School
Unit 4 Of Choice |
4 | — | |
|
Middle School
Champaign/middle Call Unit 4 351 |
4 | Not in DB | |
|
High School
Central High School |
4 | Not in DB | |
Property History
| DATE: | EVENT: | PRICE: | SOURCE: |
|---|---|---|---|
| 24 Jan, 2022 | Sold | $292,500 | MRED MLS |
| 19 Dec, 2021 | Under contract | $285,000 | MRED MLS |
| 15 Dec, 2021 | Listed for sale | $285,000 | MRED MLS |
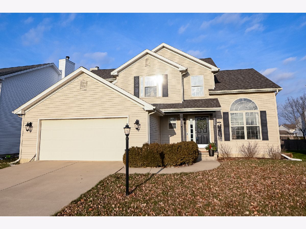
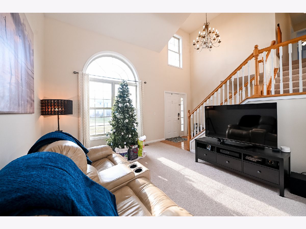
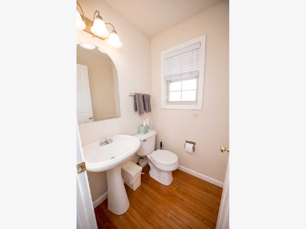
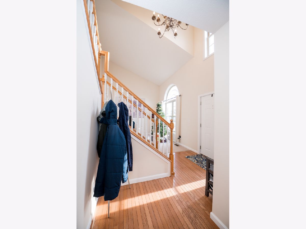
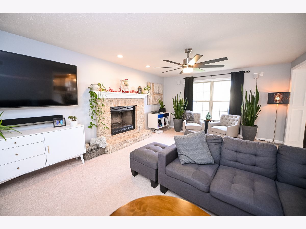
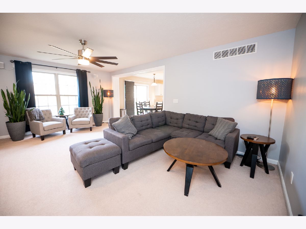
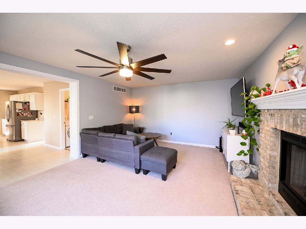
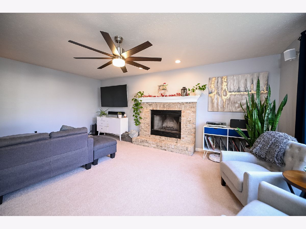
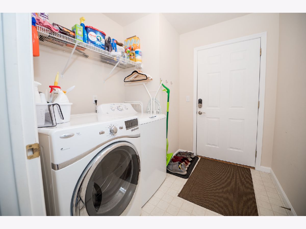
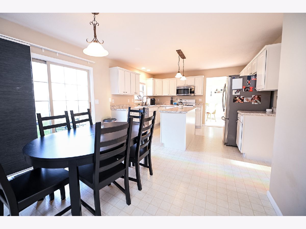
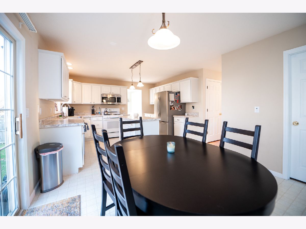
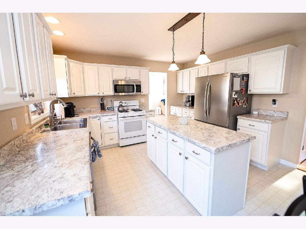
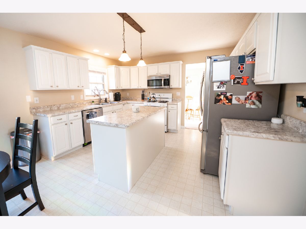
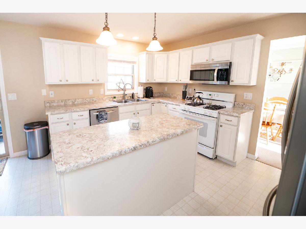
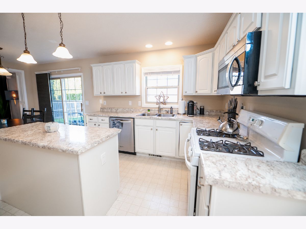
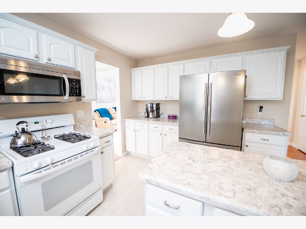
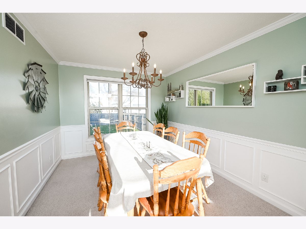
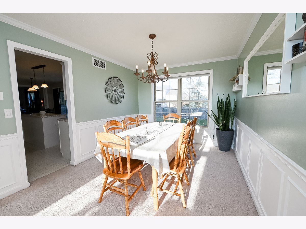
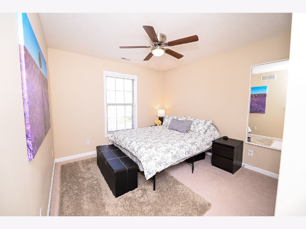
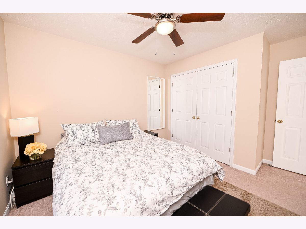
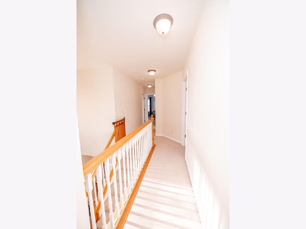
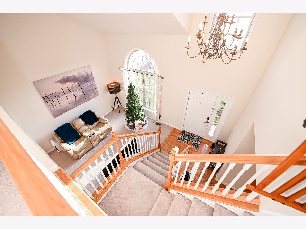
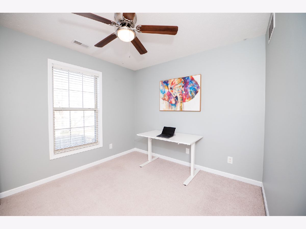
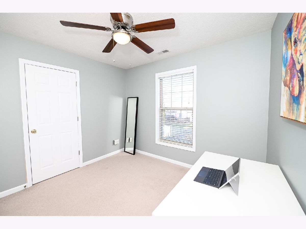
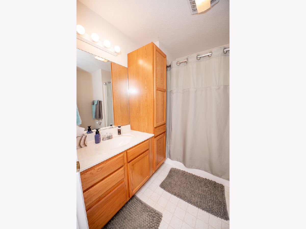
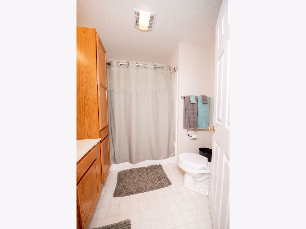
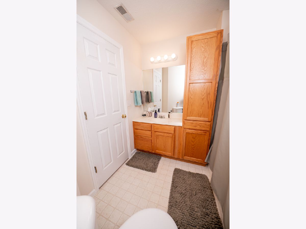
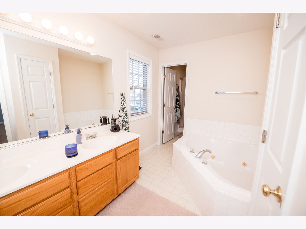
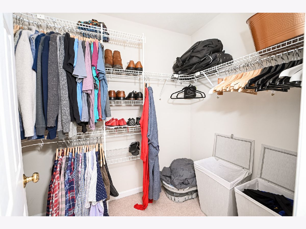
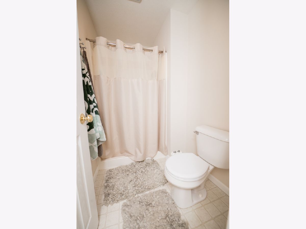
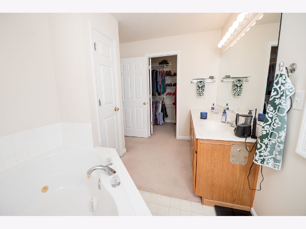
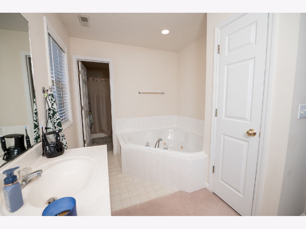
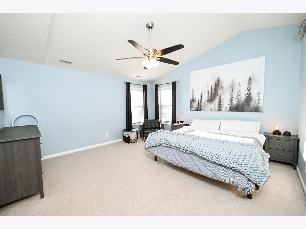
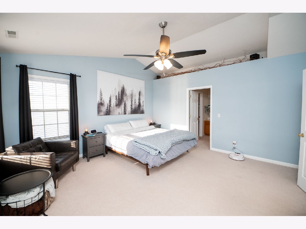
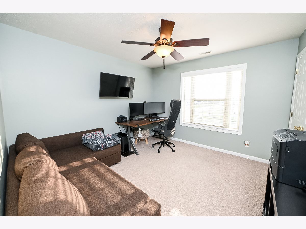
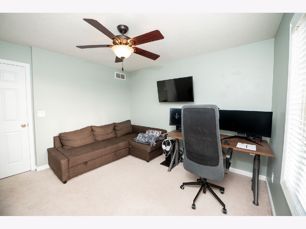
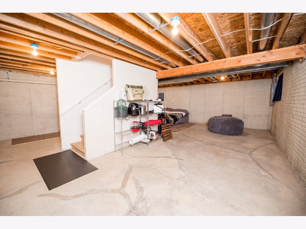
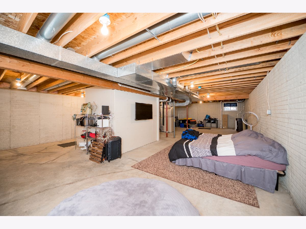
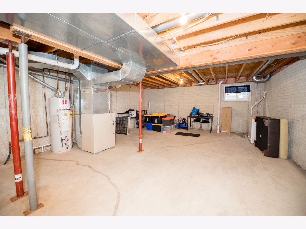
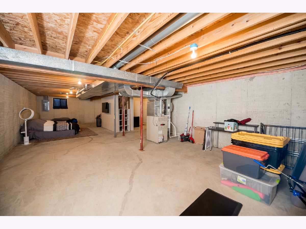
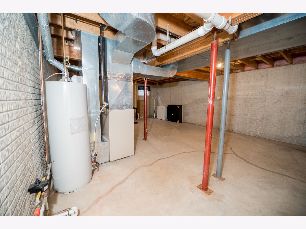
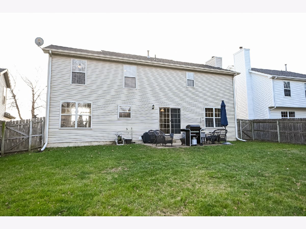
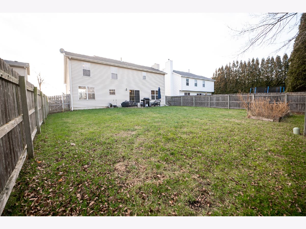
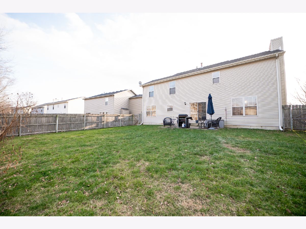
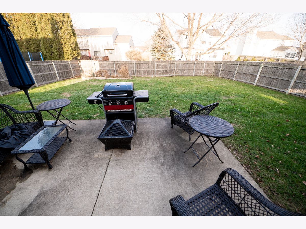
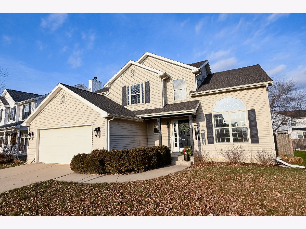
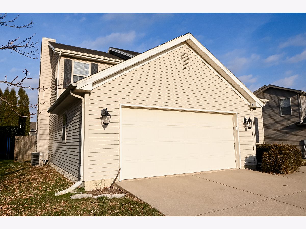
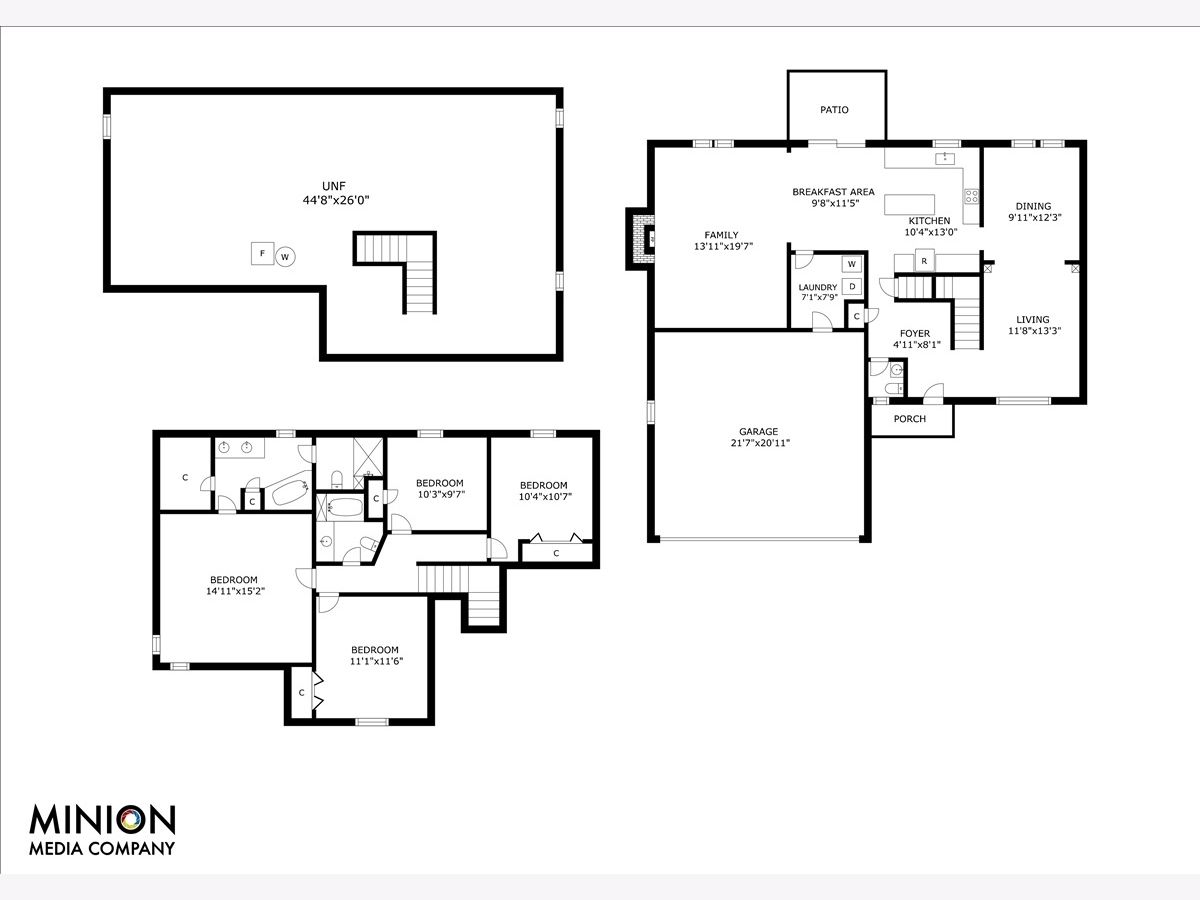
Room Specifics
Total Bedrooms: 4
Bedrooms Above Ground: 4
Bedrooms Below Ground: 0
Dimensions: —
Floor Type: Carpet
Dimensions: —
Floor Type: Carpet
Dimensions: —
Floor Type: Carpet
Full Bathrooms: 3
Bathroom Amenities: Whirlpool,Double Sink
Bathroom in Basement: 0
Rooms: No additional rooms
Basement Description: Unfinished
Other Specifics
| 2 | |
| — | |
| Concrete | |
| Patio, Porch | |
| Fenced Yard | |
| 65X122X55X122 | |
| — | |
| Full | |
| Vaulted/Cathedral Ceilings, First Floor Laundry | |
| Range, Microwave, Dishwasher, Refrigerator, Washer, Dryer, Disposal | |
| Not in DB | |
| Sidewalks, Street Paved | |
| — | |
| — | |
| Gas Starter |
Tax History
| Year | Property Taxes |
|---|---|
| 2022 | $6,277 |
Contact Agent
Nearby Similar Homes
Contact Agent
Listing Provided By
RE/MAX REALTY ASSOCIATES-CHA





