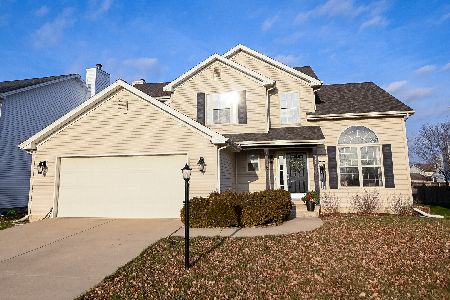308 Buttercup Drive, Savoy, Illinois 61874
$324,900
|
Sold
|
|
| Status: | Closed |
| Sqft: | 2,030 |
| Cost/Sqft: | $160 |
| Beds: | 4 |
| Baths: | 3 |
| Year Built: | 2001 |
| Property Taxes: | $5,897 |
| Days On Market: | 500 |
| Lot Size: | 0,00 |
Description
Well maintained 2 story home with gleaming hardwood on main floor. The first floor features a nice living room with fireplace, then onto the eat-in-kitchen with table area, pantry closet and all appliances stay. There is a separate dining room, or utilize as an office at the front. A half bath is on the way to the 2 car attached garage. The 2nd floor features an Owner's Suite with a private bath boasting double sinks, a whirlpool tub and separate shower. Check out the deep walk in closet too! There are 3 additional bedrooms, full bath and laundry down the hall. The full, unfinished basement is plumbed for a bath. Partially fenced back yard includes patio to enjoy and garden areas, if desired. Updates are Newer windows, Roof, A/C, 2nd floor carpeting.
Property Specifics
| Single Family | |
| — | |
| — | |
| 2001 | |
| — | |
| — | |
| No | |
| — |
| Champaign | |
| — | |
| 150 / Annual | |
| — | |
| — | |
| — | |
| 12158067 | |
| 032036428027 |
Nearby Schools
| NAME: | DISTRICT: | DISTANCE: | |
|---|---|---|---|
|
Grade School
Champaign Elementary School |
4 | — | |
|
Middle School
Champaign/middle Call Unit 4 351 |
4 | Not in DB | |
|
High School
Central High School |
4 | Not in DB | |
Property History
| DATE: | EVENT: | PRICE: | SOURCE: |
|---|---|---|---|
| 11 Oct, 2024 | Sold | $324,900 | MRED MLS |
| 9 Sep, 2024 | Under contract | $324,900 | MRED MLS |
| 6 Sep, 2024 | Listed for sale | $324,900 | MRED MLS |
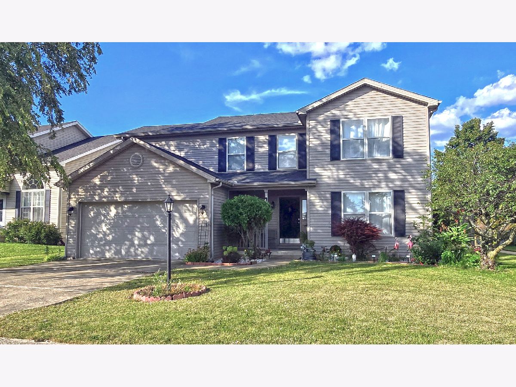
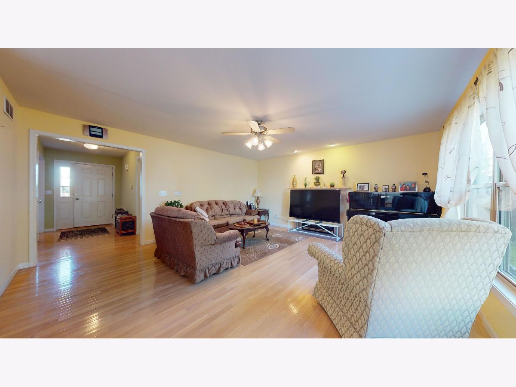
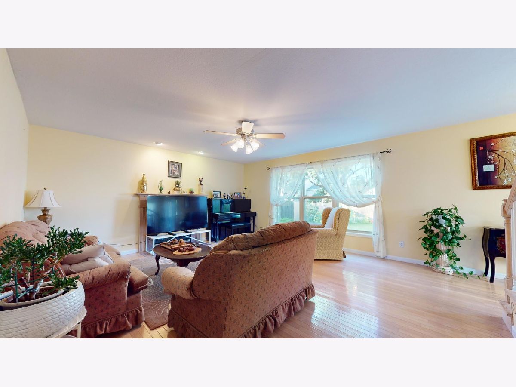
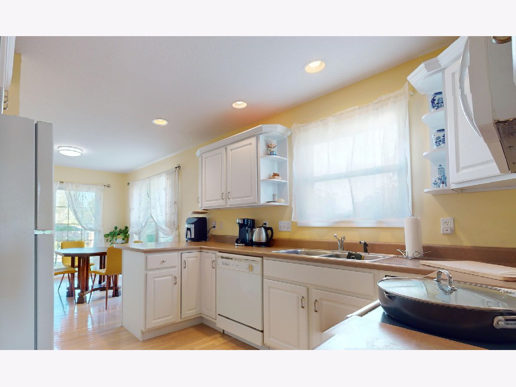
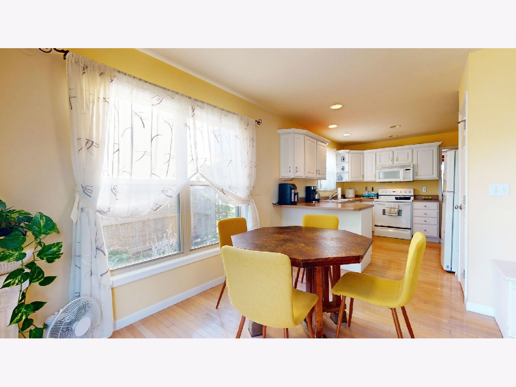
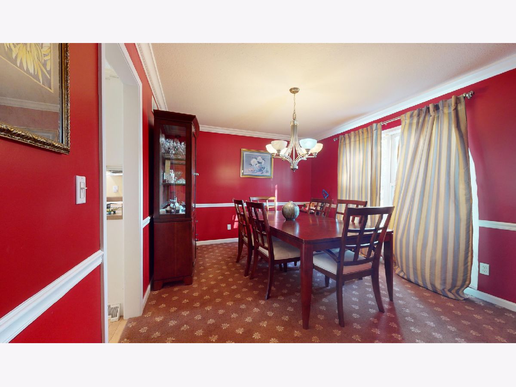
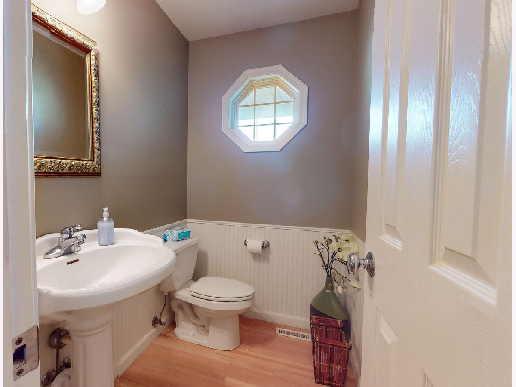
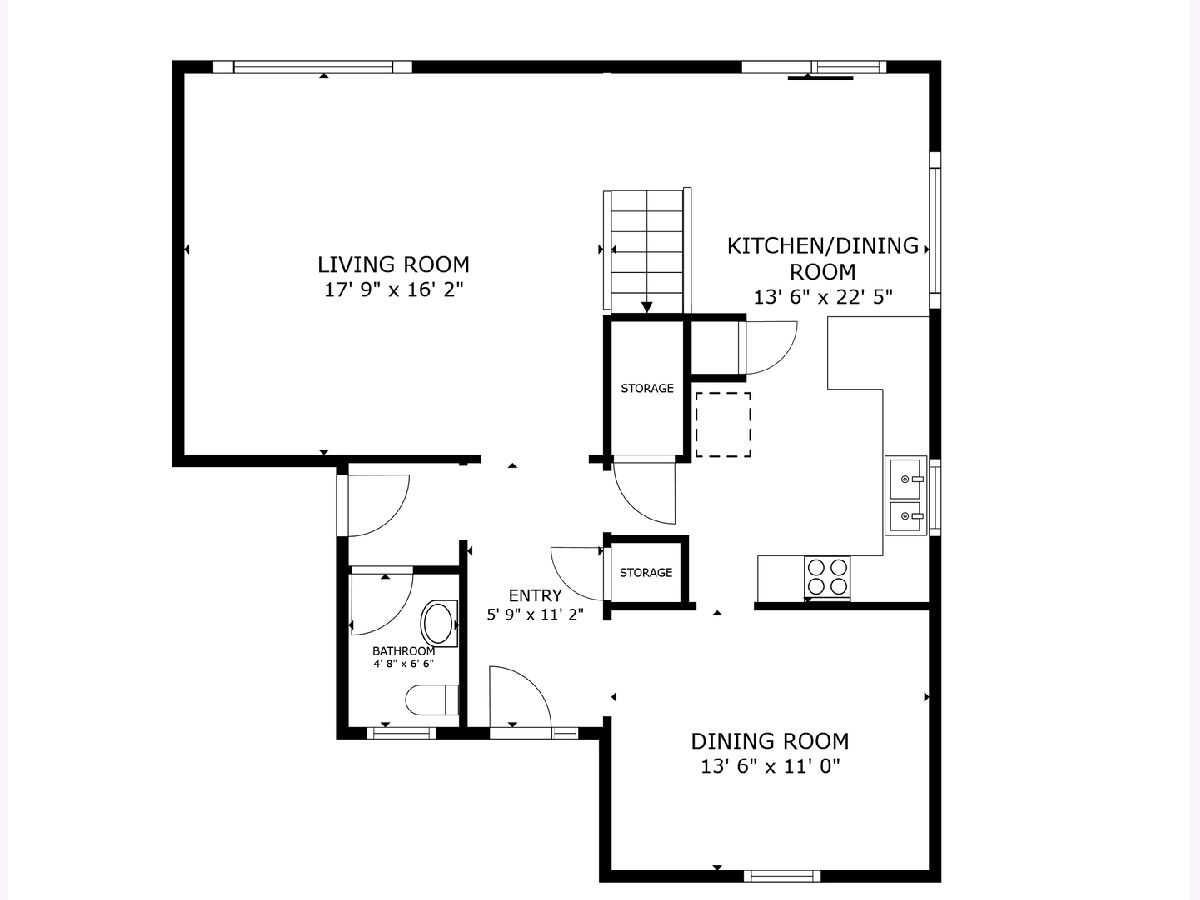
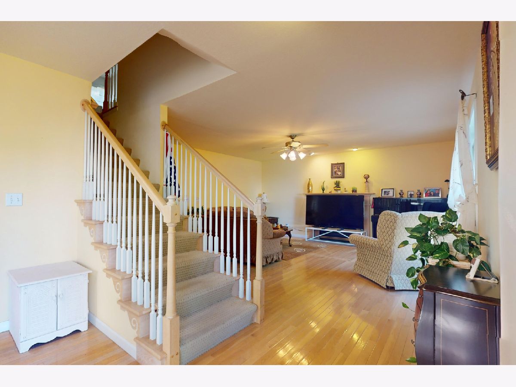
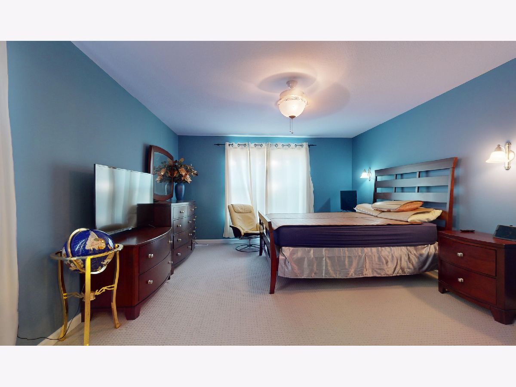
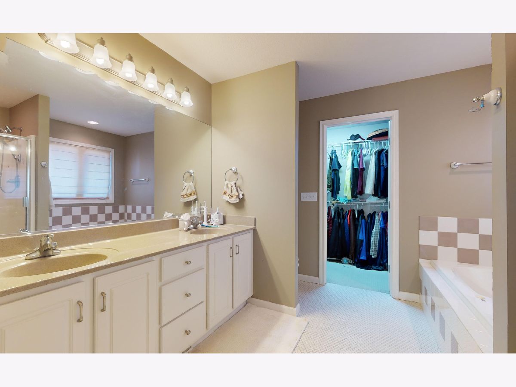
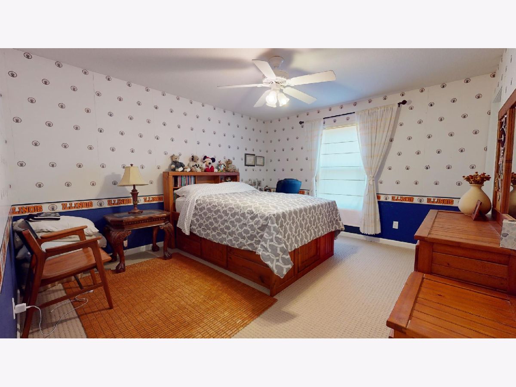
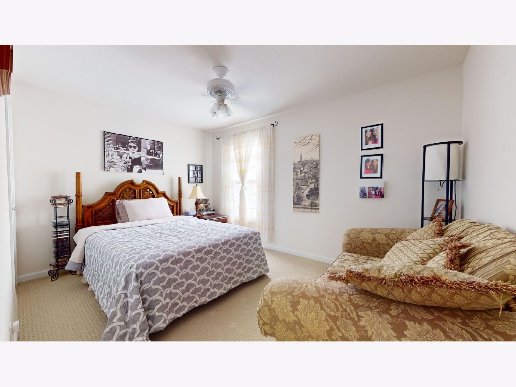
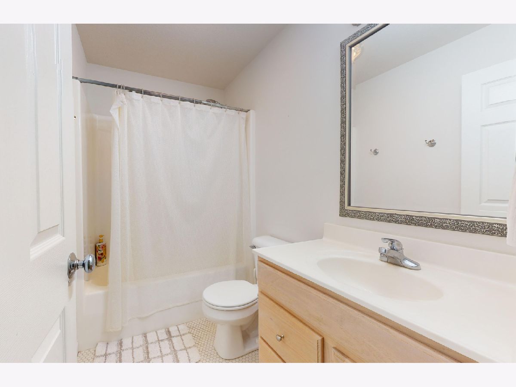
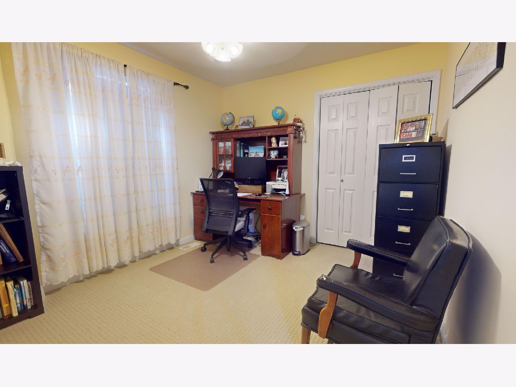
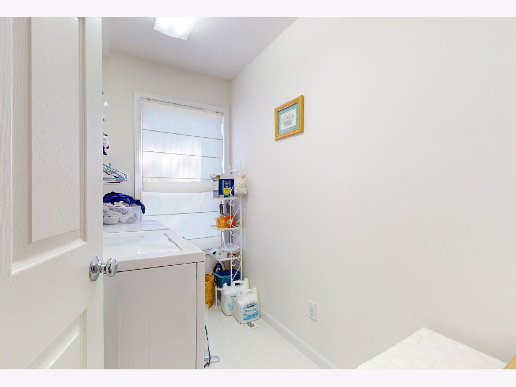
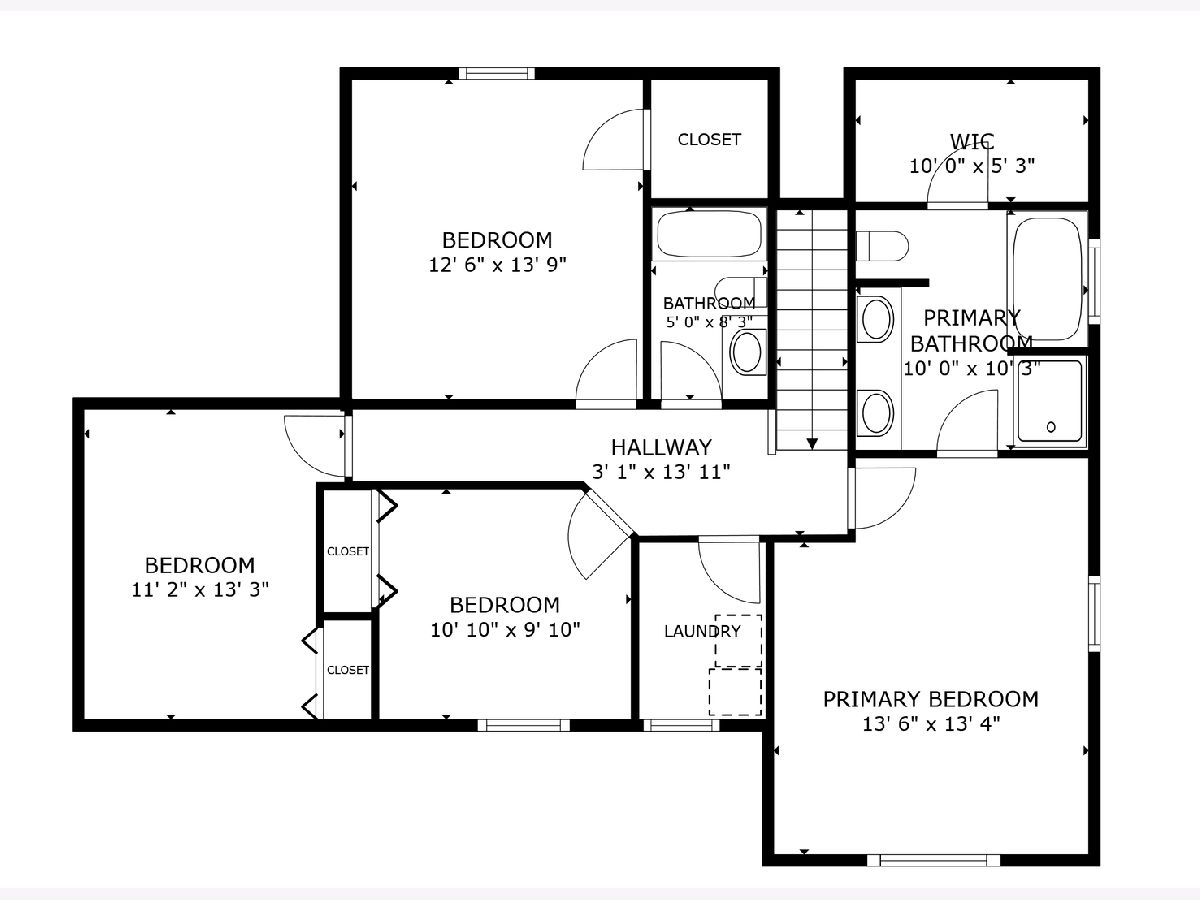
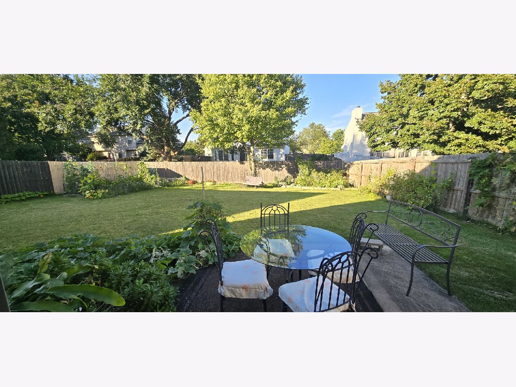
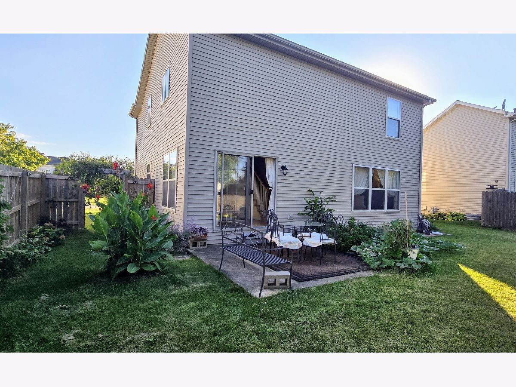
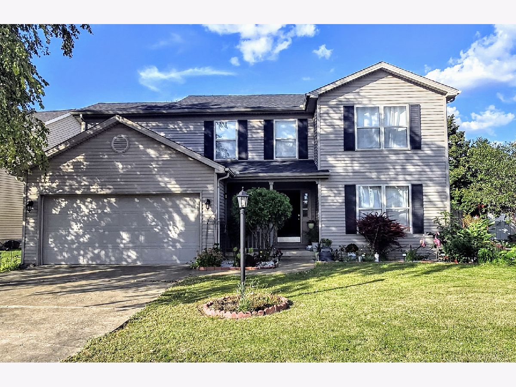
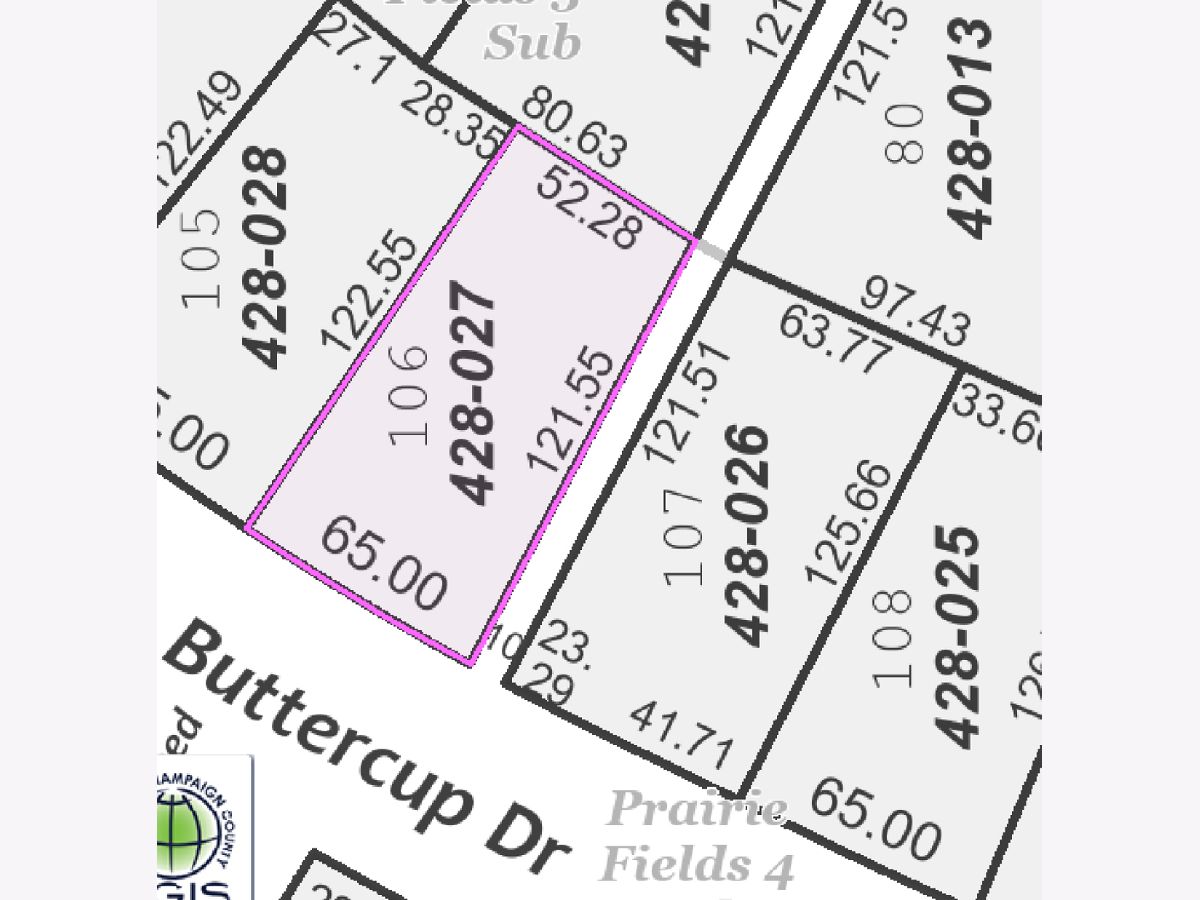
Room Specifics
Total Bedrooms: 4
Bedrooms Above Ground: 4
Bedrooms Below Ground: 0
Dimensions: —
Floor Type: —
Dimensions: —
Floor Type: —
Dimensions: —
Floor Type: —
Full Bathrooms: 3
Bathroom Amenities: Whirlpool,Separate Shower,Double Sink
Bathroom in Basement: 0
Rooms: —
Basement Description: Unfinished
Other Specifics
| 2 | |
| — | |
| Concrete | |
| — | |
| — | |
| 65X122X52X121.5 | |
| — | |
| — | |
| — | |
| — | |
| Not in DB | |
| — | |
| — | |
| — | |
| — |
Tax History
| Year | Property Taxes |
|---|---|
| 2024 | $5,897 |
Contact Agent
Nearby Similar Homes
Nearby Sold Comparables
Contact Agent
Listing Provided By
Coldwell Banker R.E. Group




