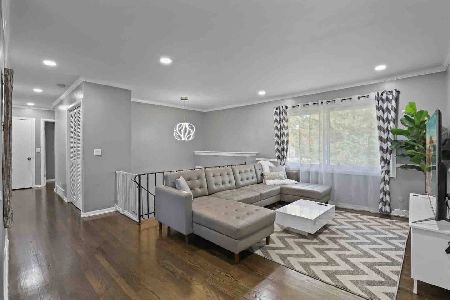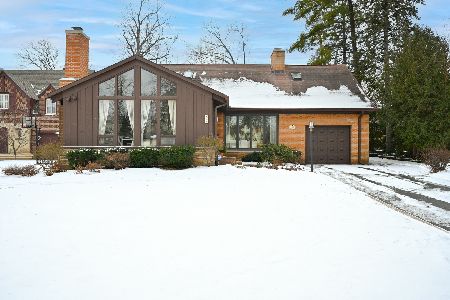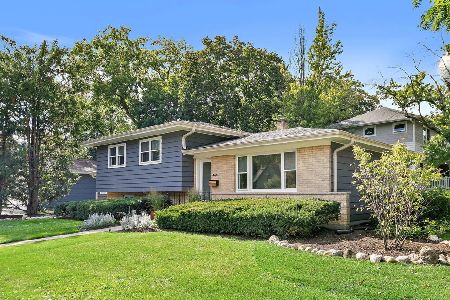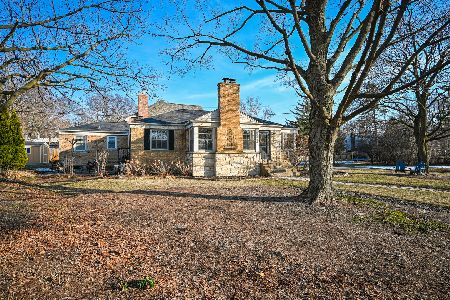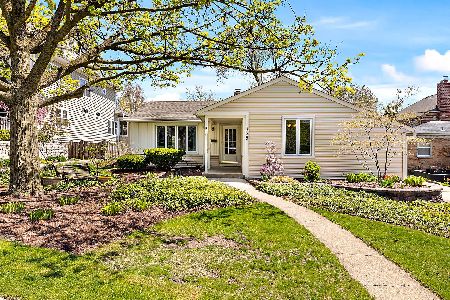306 Chesterfield Avenue, Glen Ellyn, Illinois 60137
$319,000
|
Sold
|
|
| Status: | Closed |
| Sqft: | 1,668 |
| Cost/Sqft: | $188 |
| Beds: | 3 |
| Baths: | 2 |
| Year Built: | 1955 |
| Property Taxes: | $7,101 |
| Days On Market: | 3210 |
| Lot Size: | 0,22 |
Description
Fabulous contemporary ranch in beautiful downtown Glen Ellyn! Close to shopping, dining, commuter train, parks & schools. Beautiful designer maple kitchen with 24 ft. of granite counters and hooded Jennair range. Open and airy floor plan with cathedral ceilings and hardwood floors! Spacious living room with clear-story windows adjoins a room that could be a family or dining room. Large master bedroom with space for a master bath. Partial finished basement with crawl space and attached 1 car carport with storage space! Upgraded Anderson windows, newer plumbing and electrical. Lovely fenced yard is a gardener's delight with extensive mature landscaping. Move in ready but plenty of space for a major addition which could be a 2+ car garage and family/great room - SO much value here in this prime downtown location! Welcome HOME!!
Property Specifics
| Single Family | |
| — | |
| Contemporary | |
| 1955 | |
| Partial | |
| RANCH | |
| No | |
| 0.22 |
| Du Page | |
| Chesterfield Heights | |
| 0 / Not Applicable | |
| None | |
| Lake Michigan | |
| Public Sewer | |
| 09602387 | |
| 0515201022 |
Nearby Schools
| NAME: | DISTRICT: | DISTANCE: | |
|---|---|---|---|
|
Grade School
Lincoln Elementary School |
41 | — | |
|
Middle School
Hadley Junior High School |
41 | Not in DB | |
|
High School
Glenbard West High School |
87 | Not in DB | |
Property History
| DATE: | EVENT: | PRICE: | SOURCE: |
|---|---|---|---|
| 9 Jun, 2017 | Sold | $319,000 | MRED MLS |
| 30 Apr, 2017 | Under contract | $314,000 | MRED MLS |
| 21 Apr, 2017 | Listed for sale | $314,000 | MRED MLS |
Room Specifics
Total Bedrooms: 3
Bedrooms Above Ground: 3
Bedrooms Below Ground: 0
Dimensions: —
Floor Type: Hardwood
Dimensions: —
Floor Type: Hardwood
Full Bathrooms: 2
Bathroom Amenities: Full Body Spray Shower
Bathroom in Basement: 0
Rooms: Foyer,Storage,Workshop,Walk In Closet
Basement Description: Partially Finished,Crawl
Other Specifics
| — | |
| Block,Concrete Perimeter | |
| Concrete | |
| Patio, Brick Paver Patio, Storms/Screens | |
| Corner Lot,Fenced Yard | |
| 125.45 X 114.2 X 66.7+28.3 | |
| — | |
| None | |
| Vaulted/Cathedral Ceilings, Hardwood Floors, First Floor Bedroom, First Floor Laundry, First Floor Full Bath | |
| Microwave, Dishwasher, Refrigerator, Washer, Dryer | |
| Not in DB | |
| Park, Curbs, Sidewalks, Street Lights, Street Paved | |
| — | |
| — | |
| Wood Burning, Attached Fireplace Doors/Screen |
Tax History
| Year | Property Taxes |
|---|---|
| 2017 | $7,101 |
Contact Agent
Nearby Similar Homes
Nearby Sold Comparables
Contact Agent
Listing Provided By
Redfin Corporation




