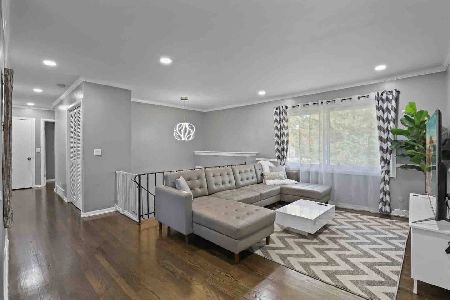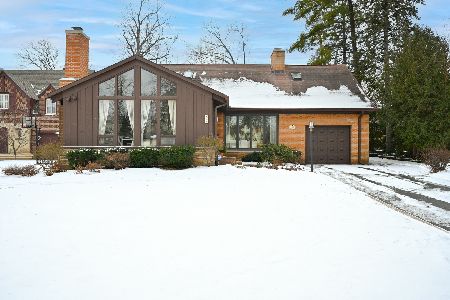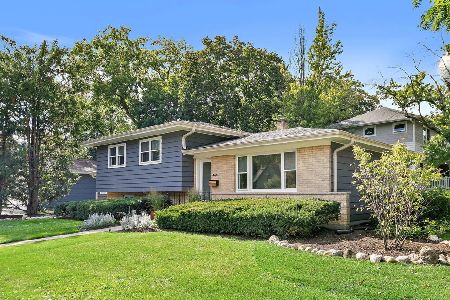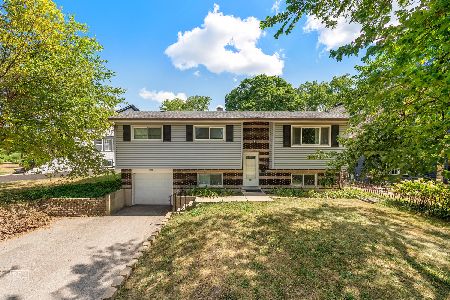395 Kenilworth Avenue, Glen Ellyn, Illinois 60137
$308,000
|
Sold
|
|
| Status: | Closed |
| Sqft: | 1,732 |
| Cost/Sqft: | $181 |
| Beds: | 3 |
| Baths: | 2 |
| Year Built: | 1961 |
| Property Taxes: | $8,974 |
| Days On Market: | 3072 |
| Lot Size: | 0,64 |
Description
185 x 150 wooded lot in gorgeous South Glen Ellyn! Welcome Home to this well maintained and freshly painted raised ranch with walkout lower level. Updated kitchen with hardwood floors and new stainless steel appliances. Spacious light-filled living room with newer carpet and large windows overlooking park-like setting. Circular floor plan and large dining room. Three nicely sized bedrooms with hardwood floors. Master bedroom with walk-in closet. Two full bathrooms, one with new whirlpool tub/shower. Lower level offers cozy family room with brick fireplace, wet bar for entertaining, laundry room with access to fenced-in dog run, office and access to deck for outdoor entertaining. Two car garage, circular driveway and walk-up attic for loads of storage! Newer windows, doors, roof and furnace. Close to shopping and schools! Looking for more than a half acre in Glen Ellyn.....then this is HOME!
Property Specifics
| Single Family | |
| — | |
| — | |
| 1961 | |
| Walkout | |
| — | |
| No | |
| 0.64 |
| Du Page | |
| — | |
| 0 / Not Applicable | |
| None | |
| Lake Michigan | |
| Septic-Private | |
| 09742409 | |
| 0522416017 |
Nearby Schools
| NAME: | DISTRICT: | DISTANCE: | |
|---|---|---|---|
|
Grade School
Briar Glen Elementary School |
89 | — | |
|
Middle School
Glen Crest Middle School |
89 | Not in DB | |
|
High School
Glenbard South High School |
87 | Not in DB | |
Property History
| DATE: | EVENT: | PRICE: | SOURCE: |
|---|---|---|---|
| 22 Dec, 2017 | Sold | $308,000 | MRED MLS |
| 20 Nov, 2017 | Under contract | $313,999 | MRED MLS |
| — | Last price change | $314,500 | MRED MLS |
| 6 Sep, 2017 | Listed for sale | $324,900 | MRED MLS |
Room Specifics
Total Bedrooms: 3
Bedrooms Above Ground: 3
Bedrooms Below Ground: 0
Dimensions: —
Floor Type: Hardwood
Dimensions: —
Floor Type: Hardwood
Full Bathrooms: 2
Bathroom Amenities: Whirlpool,Separate Shower
Bathroom in Basement: 1
Rooms: Office
Basement Description: Finished,Exterior Access
Other Specifics
| 2 | |
| Concrete Perimeter | |
| Asphalt,Circular | |
| Balcony, Deck | |
| Cul-De-Sac,Wooded | |
| 150X185 | |
| Full,Interior Stair,Unfinished | |
| — | |
| Bar-Wet, Hardwood Floors, First Floor Bedroom, First Floor Full Bath | |
| Range, Microwave, Dishwasher, Refrigerator, Washer, Dryer, Disposal, Stainless Steel Appliance(s), Range Hood | |
| Not in DB | |
| Sidewalks, Street Lights, Street Paved | |
| — | |
| — | |
| Gas Log |
Tax History
| Year | Property Taxes |
|---|---|
| 2017 | $8,974 |
Contact Agent
Nearby Similar Homes
Nearby Sold Comparables
Contact Agent
Listing Provided By
Berkshire Hathaway HomeServices KoenigRubloff











