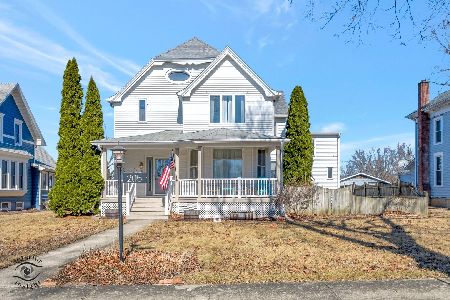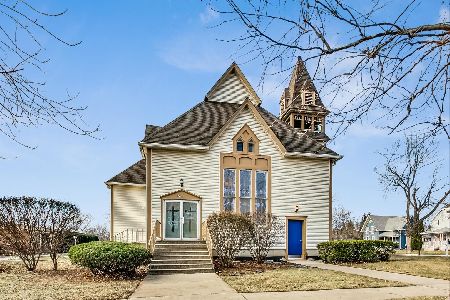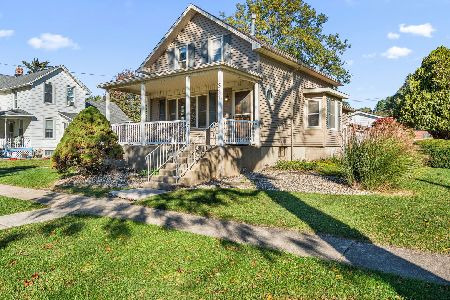306 Conrad Street, Peotone, Illinois 60468
$242,500
|
Sold
|
|
| Status: | Closed |
| Sqft: | 1,500 |
| Cost/Sqft: | $163 |
| Beds: | 3 |
| Baths: | 2 |
| Year Built: | 2019 |
| Property Taxes: | $469 |
| Days On Market: | 2434 |
| Lot Size: | 0,00 |
Description
Property Qualifies: 100% Loan! Looking for All Rooms One Level? "In Town" Peotone New Construction Split Bdrm Ranch Plan! Still Time to Pick Upgrades! Covered Front Porch w/Leaded Glass Front Dr Opens to Amazing Birch French Roast Hardwd Flooring w/White Trim Package & Cathedral Ceiling Great Rm w/Triple Double Hung Windows w/Fantastic Sunsets! Efficient Kitchen w/White Shaker Style Cabinetry w/Soft Close, Stainless Steel Appliances, Can Lights, Granite & Breakfast Bar Overhang! Eat in Dinette Area w/Patio Slider w/Picturesque Views of Backyard! Master Suite w/Trey Ceiling & Master Bath w/Comfort Height Double Bowl Vanity, Natural Light, Seat Bench & Walk in Closet w/Wire Racking! Main Lvl Laundry! Seat Bench w/Shelving! 2.5 Car Attached Garage w/Window Garage Door Panel for Natural Light! Concrete Drive! Full Basement w/Rough In Plumbing! Sodded Front & Sides Plus Seeded Back Landscaping & 12x12 Concrete Patio Included! Blocks: Elementary, Jr. High & High School! Builder Warranty!
Property Specifics
| Single Family | |
| — | |
| Ranch | |
| 2019 | |
| Full | |
| — | |
| No | |
| — |
| Will | |
| — | |
| 0 / Not Applicable | |
| None | |
| Public | |
| Public Sewer | |
| 10317911 | |
| 1720241070310000 |
Nearby Schools
| NAME: | DISTRICT: | DISTANCE: | |
|---|---|---|---|
|
Grade School
Peotone Elementary School |
207U | — | |
|
Middle School
Peotone Junior High School |
207U | Not in DB | |
|
High School
Peotone High School |
207U | Not in DB | |
Property History
| DATE: | EVENT: | PRICE: | SOURCE: |
|---|---|---|---|
| 17 May, 2019 | Sold | $242,500 | MRED MLS |
| 8 Apr, 2019 | Under contract | $245,000 | MRED MLS |
| 22 Mar, 2019 | Listed for sale | $245,000 | MRED MLS |
Room Specifics
Total Bedrooms: 3
Bedrooms Above Ground: 3
Bedrooms Below Ground: 0
Dimensions: —
Floor Type: —
Dimensions: —
Floor Type: —
Full Bathrooms: 2
Bathroom Amenities: Double Sink
Bathroom in Basement: 0
Rooms: Foyer
Basement Description: Unfinished,Bathroom Rough-In
Other Specifics
| 2.5 | |
| Concrete Perimeter | |
| Concrete | |
| Storms/Screens | |
| — | |
| 68X133 | |
| Unfinished | |
| Full | |
| Vaulted/Cathedral Ceilings, Hardwood Floors, First Floor Bedroom, First Floor Laundry, First Floor Full Bath, Walk-In Closet(s) | |
| Range, Microwave, Dishwasher, Refrigerator, Disposal, Stainless Steel Appliance(s), Range Hood | |
| Not in DB | |
| Sidewalks, Street Lights, Street Paved | |
| — | |
| — | |
| — |
Tax History
| Year | Property Taxes |
|---|---|
| 2019 | $469 |
Contact Agent
Nearby Similar Homes
Nearby Sold Comparables
Contact Agent
Listing Provided By
Keller Williams Preferred Rlty






